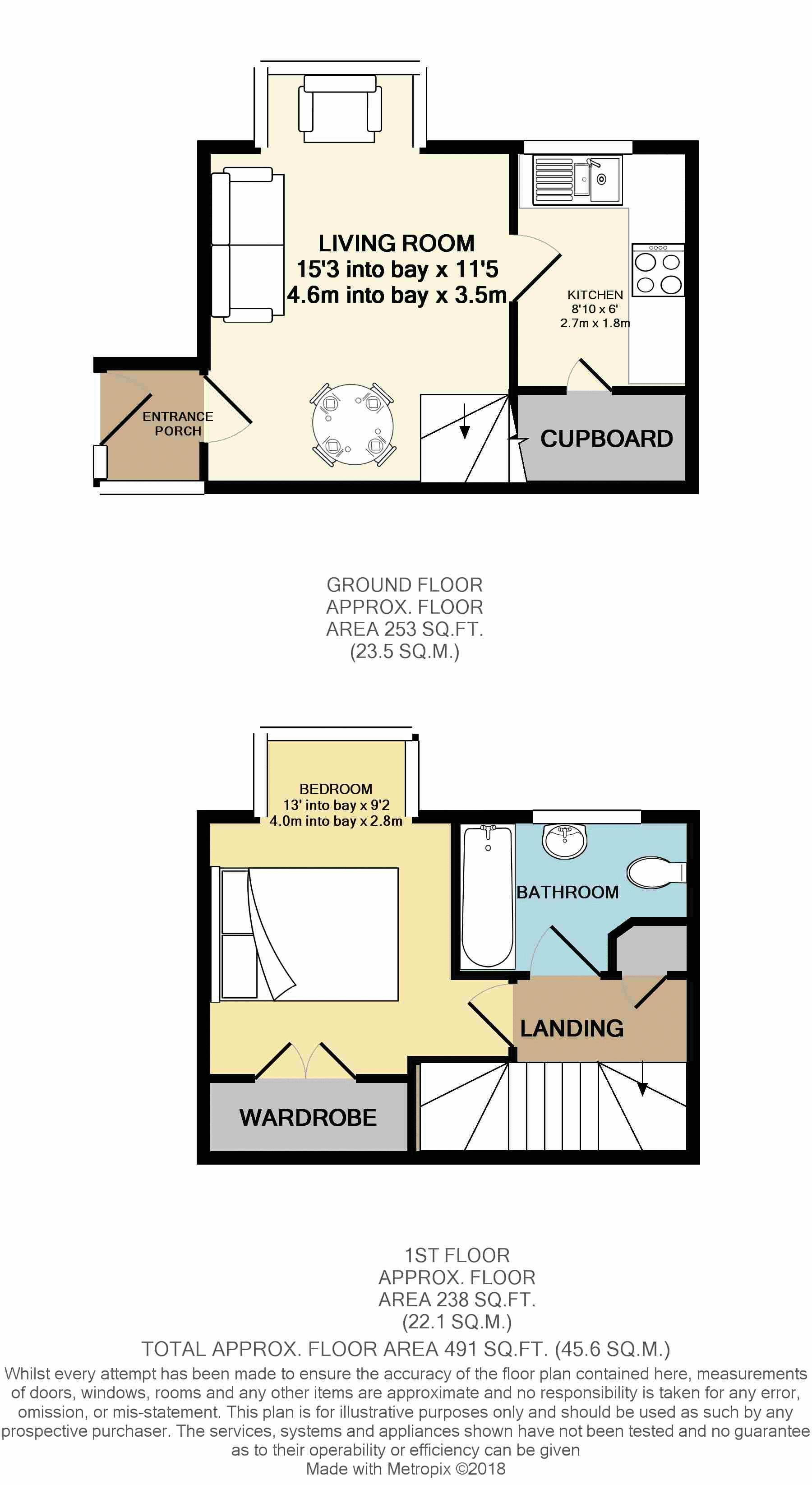Property for sale in St.albans AL2, 1 Bedroom
Quick Summary
- Property Type:
- Property
- Status:
- For sale
- Price
- £ 250,000
- Beds:
- 1
- Baths:
- 1
- Recepts:
- 1
- County
- Hertfordshire
- Town
- St.albans
- Outcode
- AL2
- Location
- Napier Close, London Colney, St.Albans AL2
- Marketed By:
- North Estates
- Posted
- 2024-04-26
- AL2 Rating:
- More Info?
- Please contact North Estates on 01727 294783 or Request Details
Property Description
This attractive one bedroom cluster home with garden and driveway is situated in a quiet residential area in London Colney on the outskirts of St. Albans. The property comprises of an entrance hall, living room with bay window, kitchen, double bedroom with fitted wardrobes, bathroom and benefits from its own private garden and driveway providing off street parking for one car. London Colney is a popular village with good local amenities and offers easy access to St. Albans, Hatfield, Watford and the M1 and M25 motorway networks.
Entrance Hall
Double glazed windows to front and side aspects.
Living Room (15' 3'' into bay x 11' 5'' (4.64m x 3.48m))
Double glazed bay window to front aspect, wood flooring, storage heater, stairs rise to first floor.
Kitchen (8' 10'' x 6' 0'' (2.69m x 1.83m))
Comprising of a range of wall mounted and floor standing units with roll edge worktop over, inset 1 1/2 bowl stainless steel sink unit, 4 ring hob with extractor hood over, double oven, plumbing for washing machine, part tiled walls, store cupboard, double glazed window to front aspect.
Landing
Airing cupboard housing the hot water tank, access to loft space.
Bedroom (13' 0'' into bay x 9' 2'' (3.96m x 2.79m))
Double glazed bay window to front aspect, built in wardrobe, storage heater.
Bathroom (7' 8'' max x 5' 7'' max (2.34m x 1.70m))
Suite comprising of a low level wc, pedestal handwash basin, panelled bath with mixer taps and electric shower over, part tiled walls, double glazed window to front aspect.
Garden & Driveway
Mainly laid to lawn with some established planting the garden wraps around the property. There is a driveway providing off street parking for one car and pathway that leads to the front door.
Property Location
Marketed by North Estates
Disclaimer Property descriptions and related information displayed on this page are marketing materials provided by North Estates. estateagents365.uk does not warrant or accept any responsibility for the accuracy or completeness of the property descriptions or related information provided here and they do not constitute property particulars. Please contact North Estates for full details and further information.


