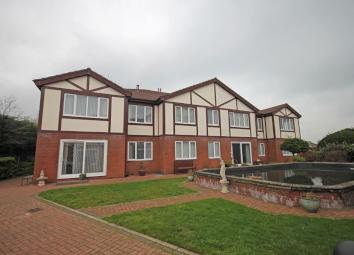Property for sale in Southport PR9, 2 Bedroom
Quick Summary
- Property Type:
- Property
- Status:
- For sale
- Price
- £ 99,950
- Beds:
- 2
- Baths:
- 1
- Recepts:
- 1
- County
- Merseyside
- Town
- Southport
- Outcode
- PR9
- Location
- The Ridings, Churchtown, Southport PR9
- Marketed By:
- Chris Tinsley
- Posted
- 2024-04-27
- PR9 Rating:
- More Info?
- Please contact Chris Tinsley on 01704 206852 or Request Details
Property Description
A well planned ground floor purpose built retirement apartment for over 55's.
Early inspection is essential of this 60 years and over, ground floor, purpose built property. The accommodation provides both the convenience and security of retirement living. Access is ready available to communal gardens allowing the owner to retain their independence whilst providing a delightful established aspect. There are two bedrooms together with lounge and kitchen. The location is particularly convenient for the facilities of Churchtown Village with its wide range of shops and restaurants. A nearby bus service provides access to historic Lord Street and the Southport Town Center.
Communal Entrance
Audio entry handset, passenger lift and stairs to all floors.
Ground Floor
Private Entrance Hall
Audio visual handset, Tunstall security pull cord system, night storage heating, built in airing cupboard housing hot water cylinder and shelving.
Lounge
14'4" excluding door recess x 12'5", 4.37m excluding door recess x 3.78m
Upvc double glazed window overlooks communal rear gardens, two Upvc double glazed windows to side. Coal effect electric fire with Marble interior, hearth and wooden fire surround. Wall light points, two night storage heaters and security pull cord.
Breakfast Kitchen
12'5" x 7'8", 3.78m x 2.34m
Upvc double glazed window, range of base units with cupboards and drawers, wall cupboards and working surfaces including 1 1/2 bowl sink unit with mixer tap and drainer. Appliances include electric oven and grill, four ring electric hob, part wall tiling and tiled flooring.
Bedroom 1
12'10" to front of wardrobes into recess x 9'2" to rear of wardrobes, 3.91m to front of wardrobes into recess x 2.79m to rear of wardrobes
Upvc double glazed window overlooking communal gardens, electric storage heater, security pull cord and fitted wardrobes with fly over storage cupboards.
Bedroom 2
10'8" x 6'2", 3.25m x 1.88m
Upvc double glazed window, security pull cord and night storage heater.
Wet Room/Wc
7'3" into recess x 6'8", 2.21m into recess x 2.03m
Low level Wc, vanity wash hand basin with mixer tap and 'Myra' electric shower to wet area with wall grip and heated towel rail. Tiled walls and extractor.
Outside
Parking to front of the development with communal gardens, ornamental fish pond and established borders with a variety of plants, shrubs and trees.
Maintenance
The service charge is payable in the region of £1,445.60 per annum with ground rent payable separately of £234 per annum (subject to formal verification). We understand that the property has an age restriction of 60 years and over and no pets are allowed without written approval of the Management Company.
Tenure
We understand that the property is leasehold for a term of 125 years as of 1st January 1990 (subject to formal verification)
Property Location
Marketed by Chris Tinsley
Disclaimer Property descriptions and related information displayed on this page are marketing materials provided by Chris Tinsley. estateagents365.uk does not warrant or accept any responsibility for the accuracy or completeness of the property descriptions or related information provided here and they do not constitute property particulars. Please contact Chris Tinsley for full details and further information.


