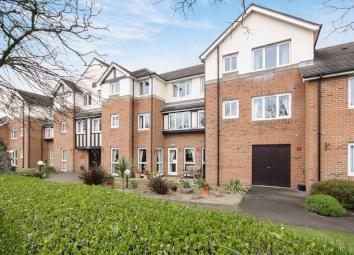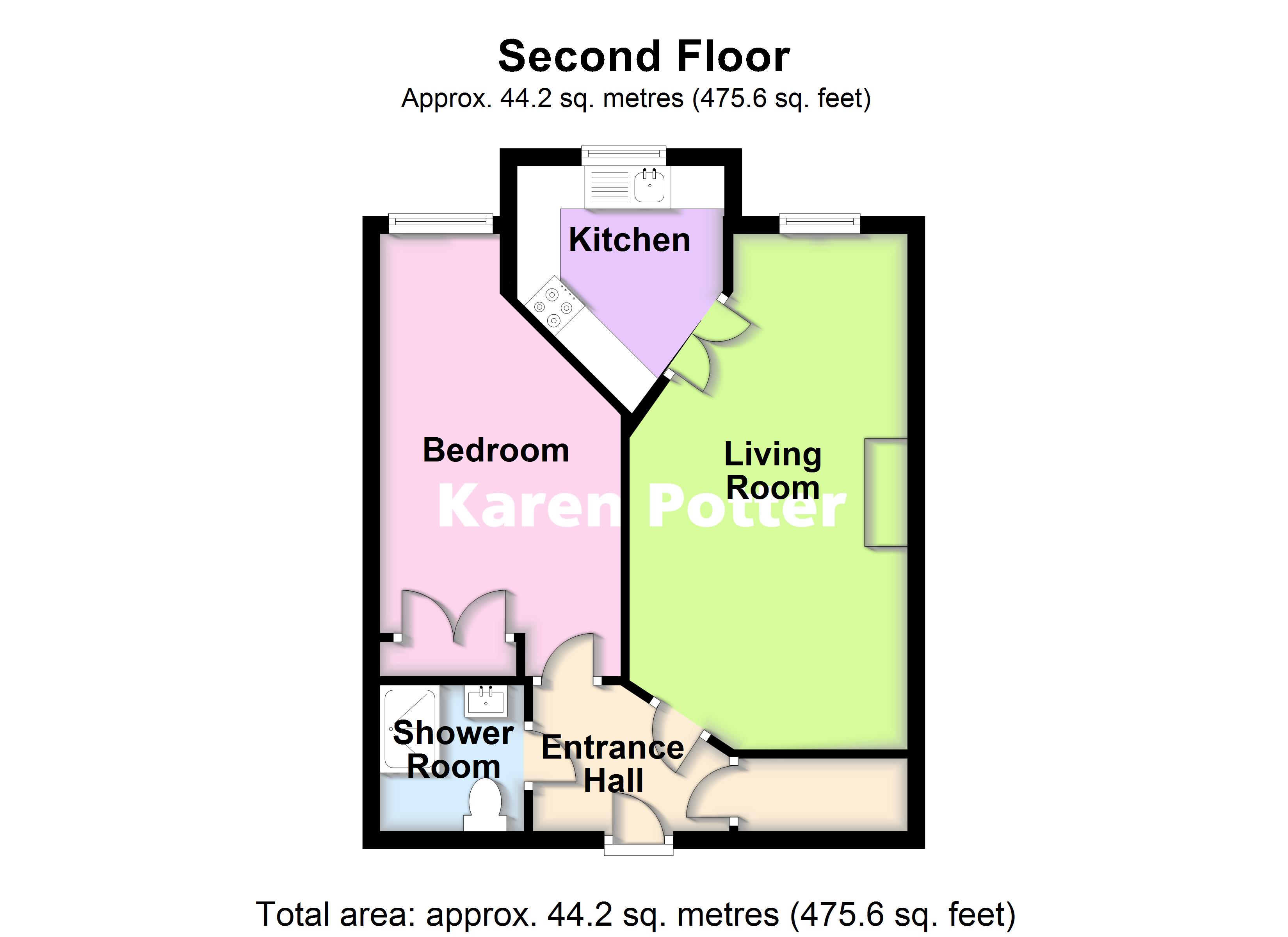Property for sale in Southport PR9, 1 Bedroom
Quick Summary
- Property Type:
- Property
- Status:
- For sale
- Price
- £ 92,950
- Beds:
- 1
- Baths:
- 1
- Recepts:
- 1
- County
- Merseyside
- Town
- Southport
- Outcode
- PR9
- Location
- Stirling Court, St Clair Drive, Churchtown PR9
- Marketed By:
- Karen Potter Limited
- Posted
- 2024-04-27
- PR9 Rating:
- More Info?
- Please contact Karen Potter Limited on 01704 206040 or Request Details
Property Description
An early internal inspection is strongly recommended of this refurbished purpose built second floor retirement apartment which forms part of a popular development located immediately adjacent to Churchtown shopping Village.
Improved and modernised by the present owner to include a new Kitchen, Shower Room, fitted Bedroom, redecoration, and a new fireplace, the accommodation briefly comprises Private Hall, Living Room (overlooking the communal gardens), Fitted Kitchen (with oven, hob and fridge/freezer etc), double Bedroom and Shower Room with large shower cubicle. Upvc double glazing and electric heating are installed.
The development stands in established and well maintained grounds which are an outstanding feature with a car park to the side. There is a full time Manager on site with communal facilities including a Residents' Lounge, lift to all floors, Laundry, Guest suite (subject to availability and a charge) and out of hours emergency facilities.
St Clair Drive is located off Manor Road adjacent to the many amenities of Churchtown Village together with the Botanic Gardens and public transport facilities to the town centre.
Communal entrance hall Secure intercom controlled front door to Residents' Lounge with lift to all floors.
Second floor:
Private hall Built-in storage cupboard with fuse box and electricity meter, intercom entry phone, coving to ceiling.
Living room 18' 4" x 8' 7" (5.59m x 2.62m) Upvc double glazed window to rear, electric fire set in marble surround, coving to ceiling, double doors to Kitchen.
Kitchen 6' 6" x 7' 6" (2m x 2.29m) Fitted with a matching range of base and eye level cupboards with round edged worktops, stainless steel sink unit with single drainer and mixer tap, built-in eye level electric oven, built-in four ring induction hob with extractor hood over, integrated fridge freezer, upvc double glazed window to rear, coving to ceiling.
Bedroom 16' 10" x 9' 2" (5.13m x 2.79m) Upvc double glazed window to the front, fitted "Sharps" wardrobe, thermostically controlled wall heater.
Shower room Fitted with three piece modern white suite comprising double shower enclosure with fitted shower above and matching shower base, pedestal wash hand basin, close coupled wc and full height ceramic tiling to all walls, heated towel rail, electric fan heater, extractor fan, wall mounted mirror, shaver point and light, tiled flooring.
Outside Stirling Court stands in established and well maintained communal gardens which are an outstanding feature planned with lawns, stocked borders, established trees and incorporating parking facilities.
Additional information The minimum age for occupants is 60 years, however, if there is a partner then the partner must be over the age of 55.
Occupants must demonstrate they are fit for independent living.
There is a House Manager and there are out of hours emergency call lines to a Care Centre.
Communal Facilities include a Laundry; Residents' Lounge; Refuse Area; Large Gardens and Guest Suite (subject to availability and a charge).
Service charge The vendor has informed us there is a service charge payable twice yearly. The most recent service charge amounted to £1,013.62 for the 6 months up to August 2019.
Tenure: Leasehold for the residue of a term of 125 years from 1st November 1993 subject to an annual ground rent. We have been informed by the vendor the Ground Rent is £257.13 per 6 months, this information is yet to be formally verified.
Property Location
Marketed by Karen Potter Limited
Disclaimer Property descriptions and related information displayed on this page are marketing materials provided by Karen Potter Limited. estateagents365.uk does not warrant or accept any responsibility for the accuracy or completeness of the property descriptions or related information provided here and they do not constitute property particulars. Please contact Karen Potter Limited for full details and further information.


