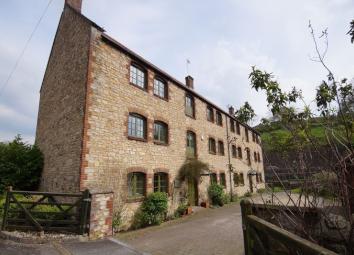Property for sale in Shepton Mallet BA4, 6 Bedroom
Quick Summary
- Property Type:
- Property
- Status:
- For sale
- Price
- £ 515,000
- Beds:
- 6
- Baths:
- 3
- Recepts:
- 4
- County
- Somerset
- Town
- Shepton Mallet
- Outcode
- BA4
- Location
- Back Lane, Darshill, Shepton Mallet BA4
- Marketed By:
- Killens
- Posted
- 2024-04-03
- BA4 Rating:
- More Info?
- Please contact Killens on 01749 587925 or Request Details
Property Description
Built in 2003, this spacious semi-detached family home offers versatile and generous accommodation of approximately 3000 sq feet arranged over four floors. With four reception rooms, six double bedrooms, three bathrooms, garage and car port, this home will not disappoint! We highly recommend an internal viewing to truly appreciate the space this home has to offer.
Accommodation
Mulberry House is a one of a pair of very large semi-detached homes built on the site of a former Silk Mill. The property offers exceptional internal accommodation extending to approximately 3000 sq ft and comprising an entrance hall, downstairs cloakroom, large study, well equipped kitchen/dining/family room, utility room and a further ground floor reception room. The sizeable family room and ground floor reception both have access onto the rear garden. On the first floor are two large bedrooms with a shared bathroom as well as having the stunning lounge that offers dual aspect views and offers an elegant stone fireplace. The second floor comprises the master bedroom suite with dressing room and en suite bathroom. In addition, there are two further double bedrooms and a shower room which has a Jack and Jill arrangement. Stairs rise from the second floor to the roof space and there is a walk-in storage area and a further very large bedroom. Due to the overall size of the property the accommodation offers a flexible layout. The property is currently being used as a successful Bed & Breakfast and benefits from, timber framed double glazing, gas fired central heating and a single garage with carport.
Grounds & Garden
There is a gated and paved courtyard in front of the property which is shared with the adjoining house and within which is a private garage with an adjacent car port. There is a further gated and paved parking area at the bottom of the garden with space for two cars. The gardens can be found to the rear of the property and is on two levels with a lower lawn with steps rising to a further lawn with pathway leading to the parking area. The backdrop to the rear garden is in a conservation area which is mainly wooded and a natural wildlife habitat.
Situation
The small hamlet of Darshill lies between Shepton Mallet and Croscombe therefore only a short drive from the Cathedral City of Wells. There is primary and secondary schooling in both Shepton Mallet and Wells as well as various independent schools including Wells Cathedral School, Millfield, Downside and All Hallows. Wells itself is the smallest city in England and boasts the magnificent Cathedral together with a busy city centre that features a twice weekly produce market. The city is a major tourist attraction and offers excellent shopping facilities together with an abundance of cafes, restaurants and coffee shops. The nearest train services are at Castle Cary and this area is considered commutable to both Bath and Bristol.
Directions
From Tor Street in Wells continue onto Constitution Hill, take a left onto Durston Road until you hit a crossroads. From here take a left onto Bishops Park Way, continue onto Long Street which will lead you to Shepton Road. Follow this to Wells Road until you see Back Lane on your left-hand side, follow this road and you will see our board on the right-hand side leading you to Mulberry House.
Tenure
Freehold
Services
Mains water, gas, electric, gas and drainage. Gas central heating.
Loacl Authority
Mendip District Council Telephone .
Postcode
BA4 5HZ
Energy Performance Certificate
To be confirmed
Viewings
Strictly by appointment with the Vendors agent Killens
Fixtures & Fittings
All those items usually regarded as retained to the vendors are specifically reserved out of the sale.
Property Location
Marketed by Killens
Disclaimer Property descriptions and related information displayed on this page are marketing materials provided by Killens. estateagents365.uk does not warrant or accept any responsibility for the accuracy or completeness of the property descriptions or related information provided here and they do not constitute property particulars. Please contact Killens for full details and further information.


