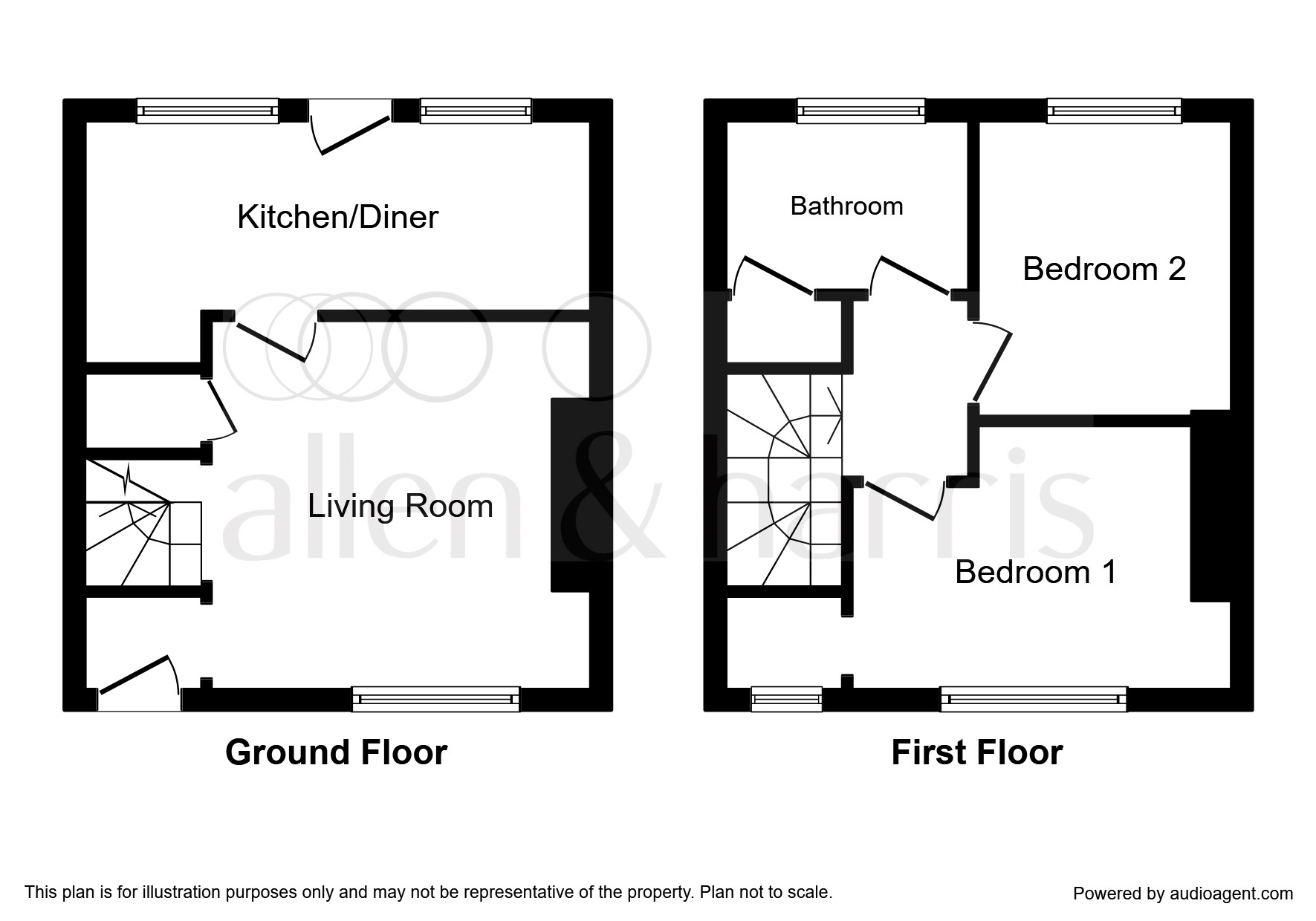Property for sale in Shepton Mallet BA4, 2 Bedroom
Quick Summary
- Property Type:
- Property
- Status:
- For sale
- Price
- £ 210,000
- Beds:
- 2
- Baths:
- 1
- Recepts:
- 1
- County
- Somerset
- Town
- Shepton Mallet
- Outcode
- BA4
- Location
- Downhead, Shepton Mallet BA4
- Marketed By:
- Allen & Harris - Frome
- Posted
- 2024-04-03
- BA4 Rating:
- More Info?
- Please contact Allen & Harris - Frome on 01373 470000 or Request Details
Property Description
Summary
Beautifully positioned in the rural hamlet of Downhead, this stone cottage is surrounded by outstanding countryside whilst only 6 miles from Frome. Backing onto fields & enjoying far reaching rural views, comprising two good-sized bedrooms, light living accommodation, large rear garden & parking.
Description
*** open house *** good Friday 19th April *** We are holding an Open House on this character cottage in Downhead. Call allen & harris on for more information and to book you appointment time for Friday 19th.
Situated at the foot of the Mendip Hills and surrounded by beautiful countryside, this pretty stone built cottage in the hamlet of Downhead surprisingly spacious accommodation providing a light open plan living area comprising Living Room with open fireplace, Kitchen Dining Room and useful Utility Room. Upstairs are two double bedrooms and family bathroom whilst outside there is a large rear garden adjoining fields enjoying far reaching rural views. This property is ideal for those looking for picturesque country living whilst having convenient access to Frome and Shepton Mallet alike, to sought after schools, shopping facilities and amenities as well as main line train stations being accessible from nearby Bath, Frome and Castle Cary with direct routes to London Paddington.
Entrance Porch
Wooden door to front. Radiator. Door through to:
Living Room 11' 3" max x 12' 1" max ( 3.43m max x 3.68m max )
Double glazed window to front. Looking out over the front garden and countryside beyond. Radiator. Stairwell leading to first floor landing. Buit in storage under the stairs. Telephone point. TV point. Door into:
Kitchen Dining Room 7' 9" max x 16' max ( 2.36m max x 4.88m max )
Double glazed window to rear with far reaching views over the rear garden and the fields and woodlands beyond. Space for table and chairs. Double glazed door to rear. Range of wall and base units with work surfaces over. Inset stainless steel sink drainer with mixer tap over. Space for oven. Plumbing for washing machine. Radiator. Space for fridge freezer.
Landing
Bedroom One 8' 3" max x 16' 1" max ( 2.51m max x 4.90m max )
Two double glazed windows to front. Radiator. Recess area ideal to provide built in storage or dressing area.
Bedroom Two 7' 9" x 9' 1" ( 2.36m x 2.77m )
Double glazed window to rear with views over the rear garden and fields and woodlands beyond. Radiator.
Bathroom
Double glazed window to rear. Radiator. Suite comprising panelled bath, wash hand basin and low level WC. Part tiled walls. Built in airing cupboard.
Outside
Front Garden
Enclosed front garden with gated access. Mainly laid to lawn with path leading to front door.
Rear Garden
Good sized rear garden enjoying open, far reaching views over fields to woodland to the rear. Gated side access over neighbouring property. Oil tank.
Allocated Parking
1. Money laundering regulations: Intending purchasers will be asked to produce identification documentation at a later stage and we would ask for your co-operation in order that there will be no delay in agreeing the sale.
2. General: While we endeavour to make our sales particulars fair, accurate and reliable, they are only a general guide to the property and, accordingly, if there is any point which is of particular importance to you, please contact the office and we will be pleased to check the position for you, especially if you are contemplating travelling some distance to view the property.
3. Measurements: These approximate room sizes are only intended as general guidance. You must verify the dimensions carefully before ordering carpets or any built-in furniture.
4. Services: Please note we have not tested the services or any of the equipment or appliances in this property, accordingly we strongly advise prospective buyers to commission their own survey or service reports before finalising their offer to purchase.
5. These particulars are issued in good faith but do not constitute representations of fact or form part of any offer or contract. The matters referred to in these particulars should be independently verified by prospective buyers or tenants. Neither sequence (UK) limited nor any of its employees or agents has any authority to make or give any representation or warranty whatever in relation to this property.
Property Location
Marketed by Allen & Harris - Frome
Disclaimer Property descriptions and related information displayed on this page are marketing materials provided by Allen & Harris - Frome. estateagents365.uk does not warrant or accept any responsibility for the accuracy or completeness of the property descriptions or related information provided here and they do not constitute property particulars. Please contact Allen & Harris - Frome for full details and further information.


