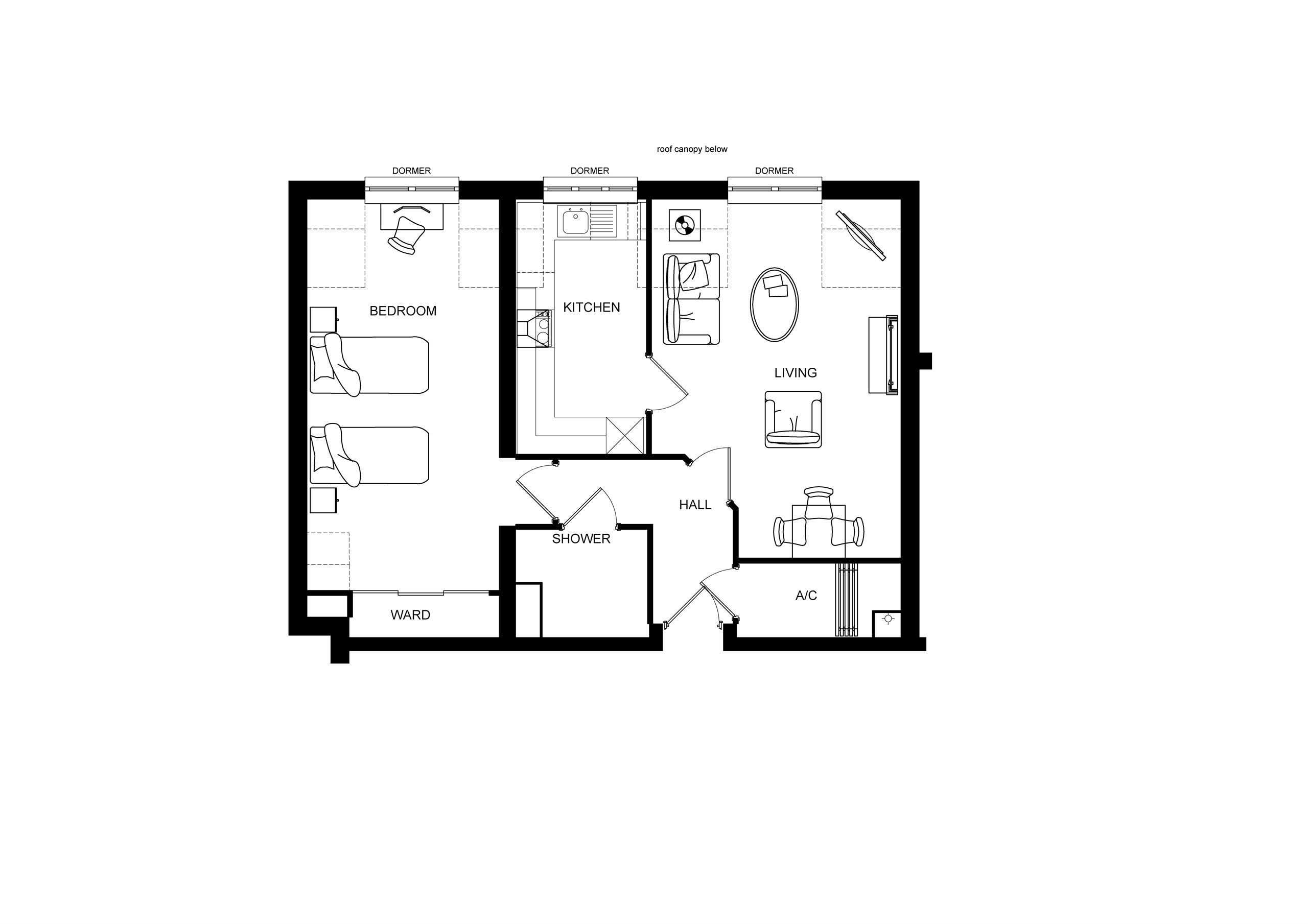Property for sale in Shaftesbury SP7, 1 Bedroom
Quick Summary
- Property Type:
- Property
- Status:
- For sale
- Price
- £ 269,950
- Beds:
- 1
- Baths:
- 1
- Recepts:
- 1
- County
- Dorset
- Town
- Shaftesbury
- Outcode
- SP7
- Location
- Coppice Street, Shaftesbury SP7
- Marketed By:
- Connells - Shaftesbury
- Posted
- 2024-04-01
- SP7 Rating:
- More Info?
- Please contact Connells - Shaftesbury on 01747 859033 or Request Details
Property Description
Summary
**plot of the month**
**Carpets, curtains, fireplace and lights included**
Located close to the town centre is this extremely well designed purpose built retirement complex. Situated on the top floor this apartment enjoys a quiet location at the back of the development.
Description
Hardy Lodge is a collection of 42 privately owned one and two bedroom retirement apartments and shared facilities, designed exclusively for the over 60s. Apartments boast spacious rooms throughout and an ideal combination of design and functionality. The fully fitted, stylish kitchens include a built in fridge and freezer, hob and an oven, which is located at an easy-reach height. All of the properties benefit from illuminated light switches for added convenience. Owners also enjoy ultimate peace of mind from a fitted video entry system for the highest level of security and a 24 hour emergency call system.
With less to worry about, Owners have more time to do the things they enjoy, such as having family or friends to stay in the development’s well-appointed Guest Suite, enjoying a chat with neighbours, or attending one of the regular social events in the Owners’ Lounge.
It's understandable that you may have some questions and some uncertainty about what retirement living is and whether it is the right option for you. At Churchill Retirement Living we offer more than just a new home - we offer a whole lifestyle.
Designed with our Owners in mind, our retirement apartments offer a comfortable, secure place to live, with the option to socialiser with other Owners as much or as little as you like.
Entrance Hall
Front door leading to entrance hall, doors leading to shower room, living room and bedroom. Large airing cupboard housing heating system.
Living Room 18' 9" x 13' ( 5.71m x 3.96m )
Double glazed window to side, door to kitchen, panel heater, fireplace with electric fire, television and telephone aerial points.
Kitchen 13' 3" x 6' 10" ( 4.04m x 2.08m )
Double glazed window side, door from living room, fitted kitchen comprising of wall and base units, roll top work surface incorporating a stainless steel sink and drainer, integral fridge and frost free freezer, brushed stainless steel waist height oven, ceramic hob with extractor fan over, Zanussi washer/dryer, slip resistant flooring.
Shower Room 6' 11" x 5' 6" ( 2.11m x 1.68m )
Large shower cubical with thermostatic Shower, mirrored wall unit with shaver socket, heated towel rail, extractor fan, low level WC, vanity style sink, slip resistant flooring.
Bedroom 20' 5" x 9' 11" ( 6.22m x 3.02m )
Double glazed window to side, fitted mirrored wardrobes, television and telephone aerial points, illuminated light switches, panel heater.
Lease details are currently being compiled. For further information please contact the branch. Please note additional fees could be incurred for items such as leasehold packs.
1. Money laundering regulations - Intending purchasers will be asked to produce identification documentation at a later stage and we would ask for your co-operation in order that there will be no delay in agreeing the sale.
2: These particulars do not constitute part or all of an offer or contract.
3: The measurements indicated are supplied for guidance only and as such must be considered incorrect.
4: Potential buyers are advised to recheck the measurements before committing to any expense.
5: Connells has not tested any apparatus, equipment, fixtures, fittings or services and it is the buyers interests to check the working condition of any appliances.
6: Connells has not sought to verify the legal title of the property and the buyers must obtain verification from their solicitor.
Property Location
Marketed by Connells - Shaftesbury
Disclaimer Property descriptions and related information displayed on this page are marketing materials provided by Connells - Shaftesbury. estateagents365.uk does not warrant or accept any responsibility for the accuracy or completeness of the property descriptions or related information provided here and they do not constitute property particulars. Please contact Connells - Shaftesbury for full details and further information.


