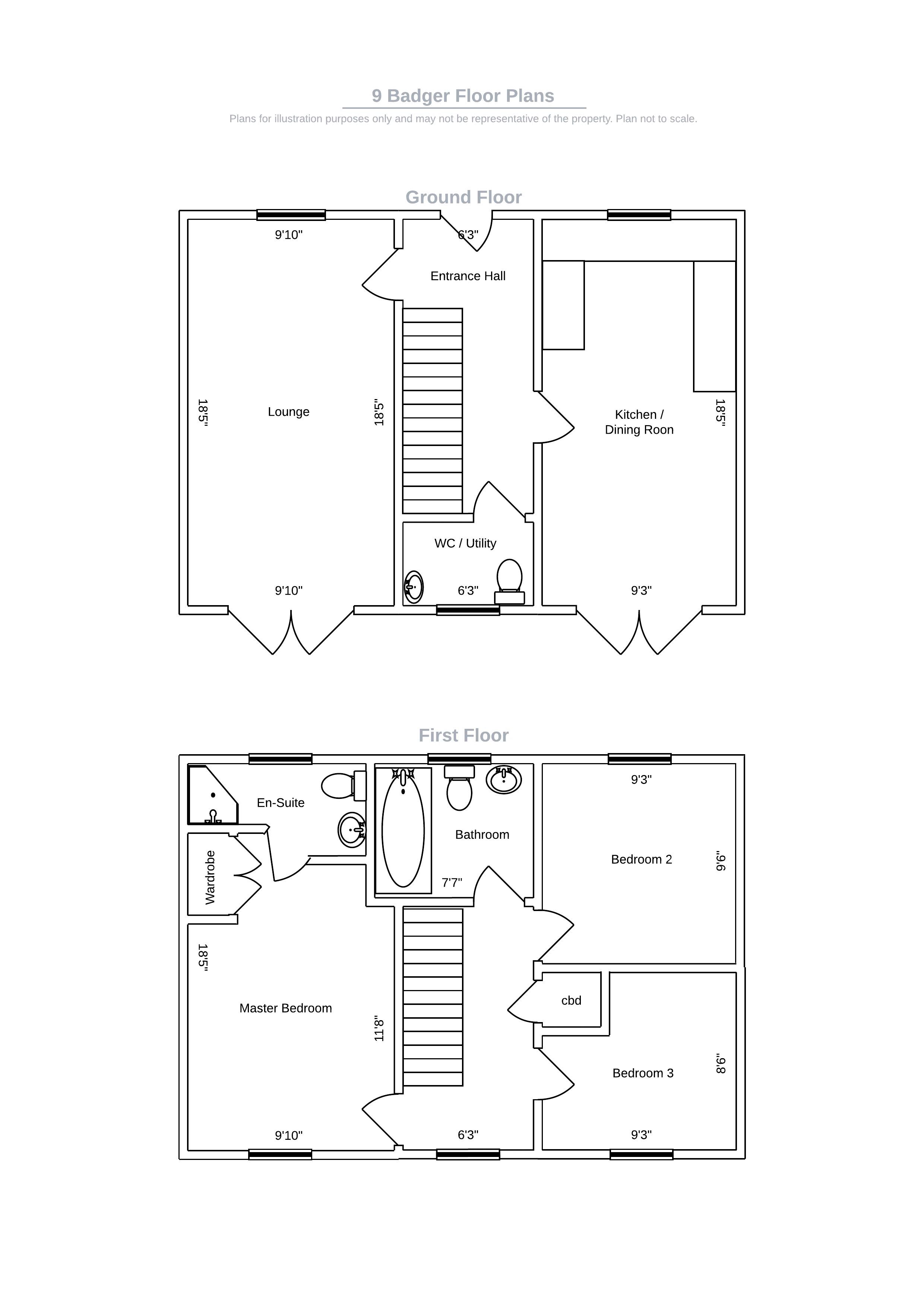Property for sale in Shaftesbury SP7, 3 Bedroom
Quick Summary
- Property Type:
- Property
- Status:
- For sale
- Price
- £ 240,000
- Beds:
- 3
- Baths:
- 2
- Recepts:
- 1
- County
- Dorset
- Town
- Shaftesbury
- Outcode
- SP7
- Location
- Badger Walk, Shaftesbury SP7
- Marketed By:
- Doorsteps.co.uk, National
- Posted
- 2024-04-01
- SP7 Rating:
- More Info?
- Please contact Doorsteps.co.uk, National on 020 8128 0677 or Request Details
Property Description
The house is situated in a peaceful estate within walking distance of the Saxon hilltop town of Shaftesbury and the famous Gold Hill. All local amenities are within walking distance.
Benefiting from a south facing, low maintenance landscaped garden. This spacious family home is overlooking a peaceful protected green area and has features including a fireplace, garage and parking.
Recently decorated with new carpets up the stairs and throughout the first floor.
Entrance Hall
Double glazed door to front, under stair cupboard, laminate flooring, telephone point and radiator.
Living Room 18' 5" x 9' 8" ( 5.61m x 2.95m )
Double glazed window to front, double glazed french patio doors to rear, television point, two radiators, fitted carpet, electric fireplace and radiator.
Kitchen 18' 4" x 9' 3" ( 5.59m x 2.82m )
Double glazed french doors to garden. Double glazed window to front. Fitted kitchen comprising a range of wall and base units, rolled edge work surfaces incorporating a one and a half stainless steel sink with drainer, electric oven and gas hob with overhead cooker hood. Space for a dishwasher. Radiator, central heating boiler, laminate flooring. Extractor fan.
Cloakroom/ Utility Room
Low level WC, wash hand basin, tiled to all splash prone areas, double glazed window to rear plumbing for washing machine and space for tumble dryer, tiled flooring and extractor fan.
Landing
Stairs from entrance hall, double glazed window to rear, cupboard, radiator.
Bedroom One 13' 7" x 9' 11" ( 4.14m x 3.02m )
Double glazed window to rear, built in wardrobe radiator, fitted carpet.
Ensuite
Double glazed window to front, white suite comprising shower cubicle, wash hand basin, low level WC, tiling, extractor fan, radiator, spot lights, extractor fan and vinyl flooring.
Bedroom Two 9' 7" x 8' 4" ( 2.92m x 2.54m )
Double glazed window to front, radiator, fitted carpet.
Bedroom Three 8' 6" x 8' 4" ( 2.59m x 2.54m )
Double glazed window to rear, fitted carpet.
Bathroom
Double glazed window to front, white suite comprising of bath with mixer taps, pedestal wash hand basin, low level WC, tiling to splash prone areas. Radiator and vinyl flooring.
Outside
Garage
Single garage in a block behind the property. Up and over door.
Parking
Allocated parking for one car.
Front Garden
Path leading to front door with shrubs and plants mainly graved.
Rear Garden
Low maintenance rear garden, laid to artificial lawn, Flower bed boarders, patio area, path leading to rear gate, enclosed by fencing.
Property Location
Marketed by Doorsteps.co.uk, National
Disclaimer Property descriptions and related information displayed on this page are marketing materials provided by Doorsteps.co.uk, National. estateagents365.uk does not warrant or accept any responsibility for the accuracy or completeness of the property descriptions or related information provided here and they do not constitute property particulars. Please contact Doorsteps.co.uk, National for full details and further information.


