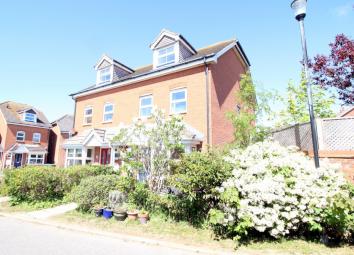Property for sale in Seaford BN25, 4 Bedroom
Quick Summary
- Property Type:
- Property
- Status:
- For sale
- Price
- £ 360,000
- Beds:
- 4
- Baths:
- 3
- Recepts:
- 1
- County
- East Sussex
- Town
- Seaford
- Outcode
- BN25
- Location
- St. Mary's Close, Seaford BN25
- Marketed By:
- Premier Lets & Sales
- Posted
- 2024-04-30
- BN25 Rating:
- More Info?
- Please contact Premier Lets & Sales on 01273 083955 or Request Details
Property Description
Premier Sales are delighted to be marketing this attractive and modern semi-detached, townhouse-style, family home. The property benefits from a spacious master suite with en suite shower room, second bedroom with en suite and 2 further bedrooms. Situated in a quiet cul-de-sac within half a mile of the town centre, seafront and transport links. This lovely home offers versatile and low-maintenance accommodation and is offered with vacant possession. Viewing highly recommended
Front Garden
Pretty front garden with variety of trees/shrubs, outside storage bench, side gate to rear garden.
Entrance Hall
Double glazed front door to spacious hallway with fitted carpet, radiator, smoke alarm.
Cloakroom
Low level WC, radiator, wash basin with tiled splash-back, frosted double glazed window, fitted carpet, fuse-box.
Kitchen 4.65m (15'3) x 2.31m (7'7)
Modern and stylish kitchen comprising 'light ash' effect wall and base units with 'granite' effect work surfaces. Stainless steel sink/half-sink/drainer with mixer taps, built-in 4-ring gas hob with oven under and extractor hood over, part-tiled walls, tiled flooring, double glazed window overlooking front garden, radiator, space for breakfast table. Space for fridge/freezer, space and plumbing for washing machine and dishwasher.
Sitting Room 5.56m (18'3) x 4.45m (14'7)
Spacious and light sitting room with double glazed patio doors opening onto rear garden, 2 further double glazed windows, understairs storage cupboard, 2 radiators, electric fire with wooden fire surround.
First Floor Landing
With fitted carpet, radiator, smoke alarm.
Bedroom 2 4.42m (14'6) x 2.49m (8'2)
Double bedroom with double glazed window overlooking rear, radiator, fitted carpet. Door to:-
En Suite Shower Room
Modern fully-tiled shower cubicle, low level WC, wash basin with tiled splash-back and set into vanity unit, frosted double glazed window, radiator, fitted carpet.
Bedroom 3 3.71m (12'2) x 2.44m (8'0)
Double bedroom with double glazed window overlooking front, radiator, fitted carpet.
Bedroom 4/Office 2.95m (9'8) x 1.88m (6'2)
Large single bedroom with double glazed window overlooking rear garden, radiator, fitted carpet.
Family Bathroom
Modern white suite comprising bath with mixer taps and shower attachment, wash basin set into vanity unit, low level WC, frosted double glazed window, part-tiled walls, tiled flooring, radiator, extractor fan, cupboard housing water cylinder.
Door from First Floor Landing with carpeted stairs to:-
Master Bedroom Suite 8.38m (27'6) x 3.18m (10'5)
Spacious master bedroom with range of fitted wardrobe cupboards plus extra large built-in storage cupboard housing Potterton boiler. Under-eaves storage cupboard, double glazed window overlooking front with views of the sea in the distance, radiator, fitted carpet, loft hatch (insulated loft), door to:-
En Suite Shower Room
Modern tiled shower cubicle, wash basin set into vanity unit with tiled surround, low level WC, radiator, fitted carpet, extractor fan.
Rear Garden
Enclosed and private rear garden laid mainly to lawn with patio area. Variety of shrubs, gate and path to side, outside storage cupboard, shed.
Allocated Parking Space
Council Tax Band E
Communal Maintenance
£310 pa paid to Old School Mews Ltd/hms Property Management Services Ltd for maintaining private road and communal areas. More details on request.
Investor Landlord:
Current market rent achievable: £1,300 pcm
Value may change according to market conditions. Yield calculator available at
Property Location
Marketed by Premier Lets & Sales
Disclaimer Property descriptions and related information displayed on this page are marketing materials provided by Premier Lets & Sales. estateagents365.uk does not warrant or accept any responsibility for the accuracy or completeness of the property descriptions or related information provided here and they do not constitute property particulars. Please contact Premier Lets & Sales for full details and further information.


