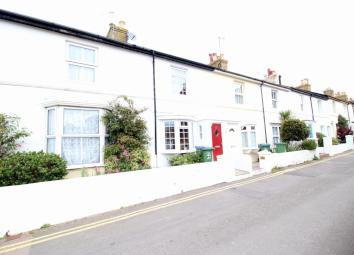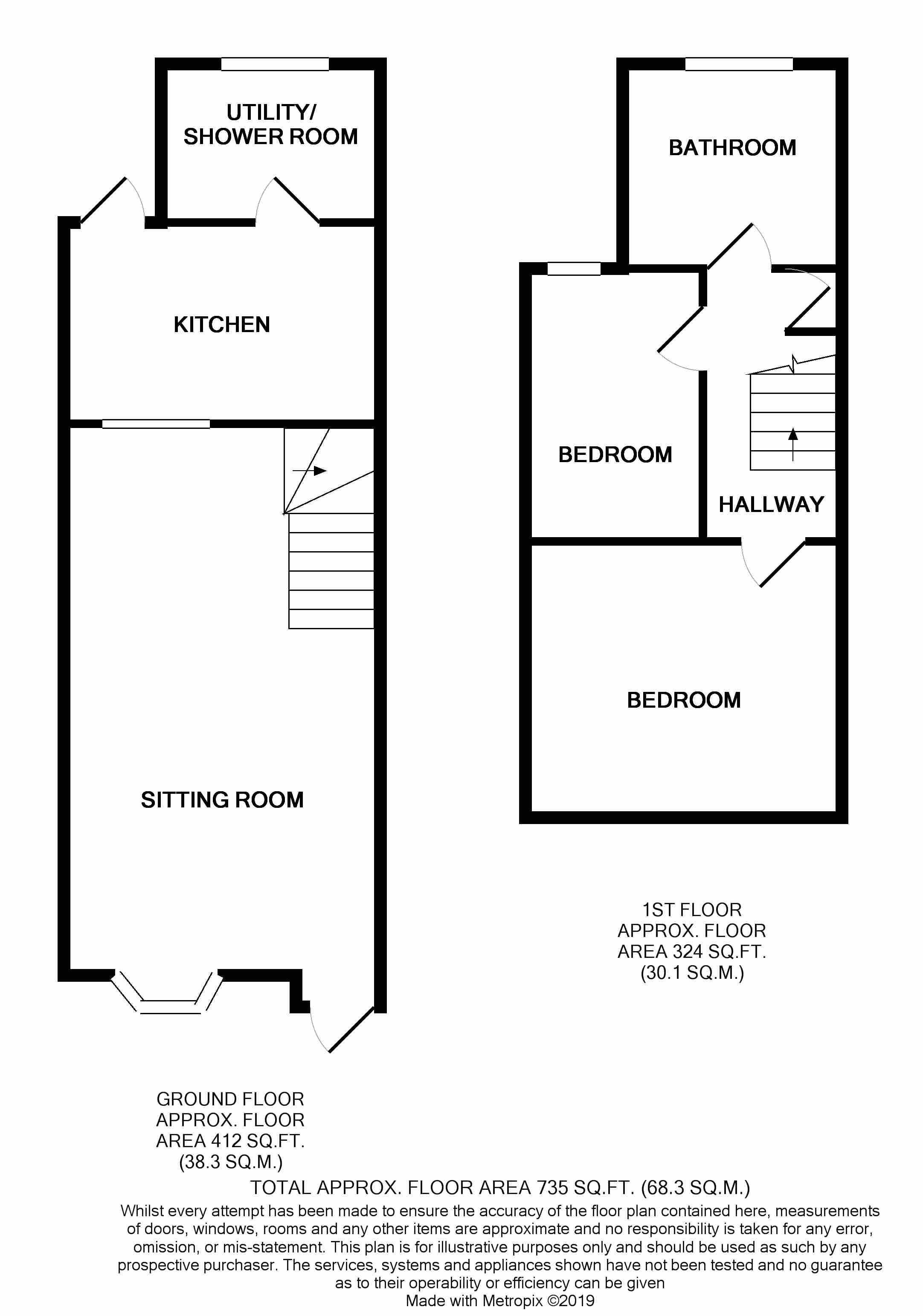Property for sale in Seaford BN25, 2 Bedroom
Quick Summary
- Property Type:
- Property
- Status:
- For sale
- Price
- £ 339,950
- Beds:
- 2
- Baths:
- 2
- Recepts:
- 1
- County
- East Sussex
- Town
- Seaford
- Outcode
- BN25
- Location
- Croft Lane, Seaford BN25
- Marketed By:
- Premier Lets & Sales
- Posted
- 2024-04-30
- BN25 Rating:
- More Info?
- Please contact Premier Lets & Sales on 01273 083955 or Request Details
Property Description
Rare opportunity. Premier Sales are delighted to be marketing this delightful, character cottage located in the heart of Seaford town centre. This charming home benefits from an extended 'cottage-style' kitchen, downstairs shower room/WC/utility area, spacious sitting room/dining room, 2 good-sized bedrooms, modern bathroom and a pretty and well-stocked garden. Viewing highly recommended. Please note this is a sell-it-yourself property whereby the sellers undertake their own viewings for a commission fee of £995 including VAT Please contact the Premier Sales team to arrange a viewing in the first instance.
Sitting Room/Dining Room 6.5m (21'4) x 3.7m (12'2)
Front door leading into Sitting Room/Dining Room with solid wood flooring, open fire with iron fire surround with cupboards/shelving to sides. Double glazed bay window overlooking front with wood blinds, 2 x radiators, window into kitchen, stairs to first floor, door to:-
Kitchen 3.65m (12') x 2.37m (7'9)
Stylish, cottage-style kitchen comprising painted-wood effect wall and base units with marble effect work surfaces. Stainless steel sink/drainer, space and plumbing for washing machine, built-in 4-ring gas hob and electric oven under. Space for fridge/freezer, feature wood panelling to walls, 2 Velux windows, double glazed window overlooking rear garden, wood laminate flooring, part-tiled walls, door to rear garden, door to:-
Downstairs Shower Room/WC/Utility Room
With built-in shower cubicle with 'marble' effect wall panelling, low level WC, wash basin, radiator, Ideal wall-mounted boiler (installed 2016), range of painted wood-effect wall and base units with 'marble' effect work surfaces, wood panelling to walls, double glazed window, quarry tiled flooring.
First Floor Landing
Open-plan carpeted stairs from Sitting Room to First Floor Landing with fitted carpet, built-in storage cupboard, loft (insulated and boarded).
Bedroom 1 3.48m (11'5) x 3.23m (10'7)
Spacious double bedroom with double glazed window overlooking front, 2 built-in double wardrobes, fitted carpet, radiator, loft hatch.
Bedroom 2 3.16m (10'4) x 2.04m (6'8)
Large single bedroom with fitted carpet, double glazed window overlooking rear garden.
Bathroom 2.43m (8') x 2.19m (7'2)
Spacious bathroom with white suite comprising bath with shower attachment and shower screen, wash basin set into vanity unit and mirror over, WC, 2 wall-mounted cabinets, part-tiled walls, frosted double glazed window, vinyl flooring, radiator, extractor fan.
Cottage-Style Garden
Charming, pretty and private rear garden with variety of shrubs, trees and flower areas. Paved patio area, feature shingle area, shed with light and power, outside tap, gate to rear leading to alley onto Sutton Road.
Investor Landlord:
Current market rent achievable: £1,100 pcm
Value may change according to market conditions. Yield calculator available at
Property Location
Marketed by Premier Lets & Sales
Disclaimer Property descriptions and related information displayed on this page are marketing materials provided by Premier Lets & Sales. estateagents365.uk does not warrant or accept any responsibility for the accuracy or completeness of the property descriptions or related information provided here and they do not constitute property particulars. Please contact Premier Lets & Sales for full details and further information.


