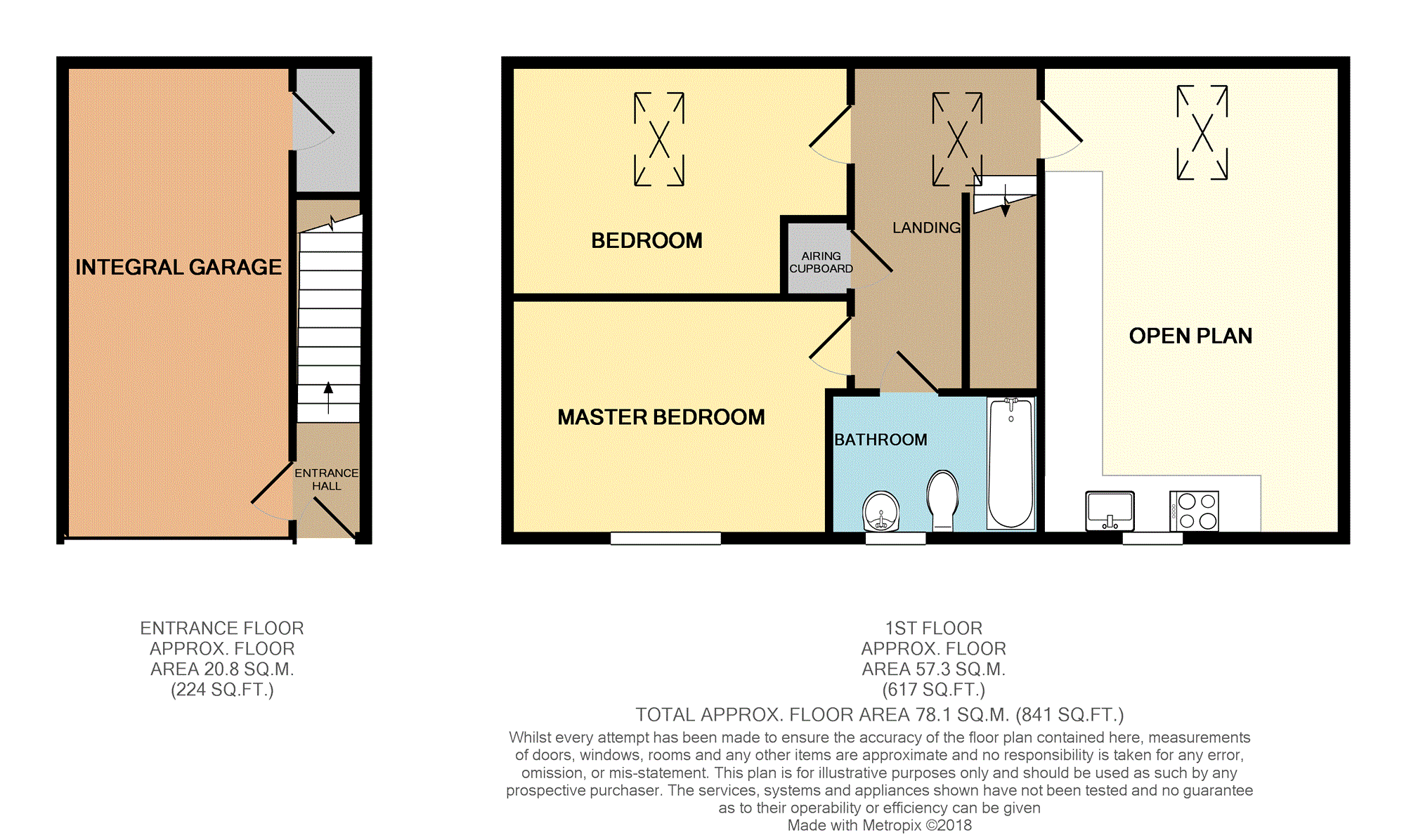Property for sale in Salisbury SP4, 2 Bedroom
Quick Summary
- Property Type:
- Property
- Status:
- For sale
- Price
- £ 220,000
- Beds:
- 2
- Baths:
- 1
- Recepts:
- 1
- County
- Wiltshire
- Town
- Salisbury
- Outcode
- SP4
- Location
- Castle Well Drive, Salisbury SP4
- Marketed By:
- Purplebricks, Head Office
- Posted
- 2024-04-01
- SP4 Rating:
- More Info?
- Please contact Purplebricks, Head Office on 0121 721 9601 or Request Details
Property Description
Presented in immaculate condition throughout, this faultless two double bedroom detached, freehold coach house has been meticulously improved by the current owner. The light, contemporary accommodation comprises a large open plan reception with newly fitted kitchen, family bathroom and integral garage. External benefits include an enclosed garden and drive way parking. Tucked away within a popular newer style estate, the local area is well served with amenities such as convenience stores and schooling.
Master Bedroom
14'02" (into door way) x 9'07"
Double glazed window to the front aspect. Radiator, TV point and fitted storage comprising large double wardrobe and shelving.
Landing
Double glazed sky light allowing for ample natural light. Radiator, telephone point and built in airing cupboard.
Bathroom
Double glazed frosted window to the front. Part tiled bathroom suite comprising panel bath with shower over, low level WC, wash hand basin, shaver point, radiator and extractor fan.
Bedroom Two
14'02" x 8'09" (max)
Double glazed sky light. Radiator and TV point.
Open Plan Living
18'09" x 17'07"
Newly fitted, integrated kitchen comprising wall and base level units with work surfaces over. Inset stainless steel sink, fridge/freezer, dish washer, integral microwave, eye level double oven and four ring hob with cooker hood over.
Kitchen
Double glazed windows to the and additional sky light. Radiators, TV point and newly laid hard wearing, wood effect flooring.
Garage
Up and over door, power and lighting.
Garden
Laid to lawn garden enclosed by wooden panel fencing accessed via secure gate.
Parking
Drive way parking in front of garage
Property Location
Marketed by Purplebricks, Head Office
Disclaimer Property descriptions and related information displayed on this page are marketing materials provided by Purplebricks, Head Office. estateagents365.uk does not warrant or accept any responsibility for the accuracy or completeness of the property descriptions or related information provided here and they do not constitute property particulars. Please contact Purplebricks, Head Office for full details and further information.


