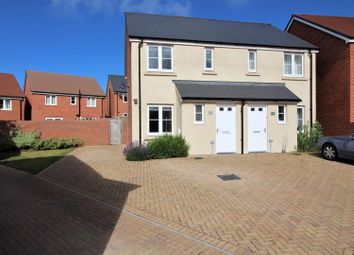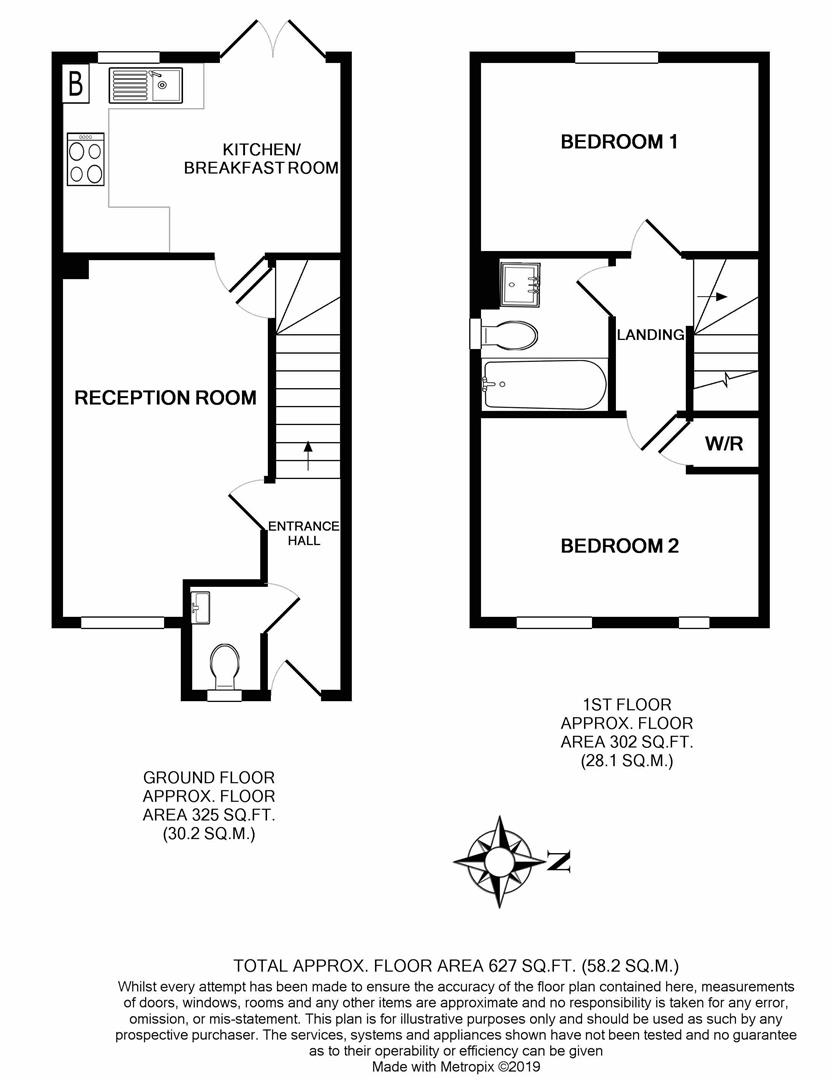Property for sale in Salisbury SP4, 2 Bedroom
Quick Summary
- Property Type:
- Property
- Status:
- For sale
- Price
- £ 210,000
- Beds:
- 2
- Baths:
- 1
- Recepts:
- 1
- County
- Wiltshire
- Town
- Salisbury
- Outcode
- SP4
- Location
- The Folly, Amesbury, Salisbury SP4
- Marketed By:
- Hardings Estate Agents
- Posted
- 2024-04-01
- SP4 Rating:
- More Info?
- Please contact Hardings Estate Agents on 01722 515915 or Request Details
Property Description
Highly appealing semi-detached house, set back from a popular residential road within the Kings Gate estate on the Southern side of Amesbury.
Built over three years ago, the property has a handsome design with light and well planned accommodation. The current owners are the first and had the foresight to ensure they were not just swept along with all the benefits of purchasing a new house. They found and paid more for a location that stood out from the other houses available at the time: With a small area of open space to the side that is only accessible to the two properties neighbouring it and more impressively; the full driveway in addition to parking in front of the house, that should suit most off road parking requirements and set this home apart from others that may become available.
The wider plot, also means a wider rear garden, that faces in a Westerly direction and is reached though a full height timber gate and by double French doors from the Dining section of the Kitchen. The present owners have enjoyed the flexible design, stylish modern fitted Kitchen, two Double Bedrooms, bathroom with shower and downstairs WC that all have windows. It is with regret that they are relocating out of the area and leaving a property that they have been very happy in.
The Folly is within walking distance of the local Co-Op general store and other amenities on Archers gate. The town centre has a wide range of everyday shops, services and amenities. Amesbury sits on the main A303 trunk road and lies approximately 8 miles North of the cathedral city of Salisbury, with its mainline rail station (London Waterloo 90 minutes).
Entrance Hall
Cloakroom Wc
Reception Room (4.83m max x 2.84m max - plus built-in understairs)
Kitchen Breakfast Room (3.81m x 2.59m (12'6 x 8'6))
Landing
Bedroom 1 (3.81m x 2.59m (12'6 x 8'6))
Bedroom 2 (3.81m x 2.57m - including built-in wardrobe (12'6)
Bathroom
Property Location
Marketed by Hardings Estate Agents
Disclaimer Property descriptions and related information displayed on this page are marketing materials provided by Hardings Estate Agents. estateagents365.uk does not warrant or accept any responsibility for the accuracy or completeness of the property descriptions or related information provided here and they do not constitute property particulars. Please contact Hardings Estate Agents for full details and further information.


