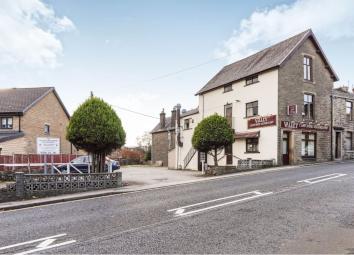Property for sale in Rossendale BB4, 2 Bedroom
Quick Summary
- Property Type:
- Property
- Status:
- For sale
- Price
- £ 170,000
- Beds:
- 2
- Baths:
- 1
- Recepts:
- 3
- County
- Lancashire
- Town
- Rossendale
- Outcode
- BB4
- Location
- Grane Road, Rossendale BB4
- Marketed By:
- Purplebricks, Head Office
- Posted
- 2024-04-30
- BB4 Rating:
- More Info?
- Please contact Purplebricks, Head Office on 024 7511 8874 or Request Details
Property Description
Superb development opportunity with a four storey building with over 3000 sq ft set over four floors and a large car park area. The property is currently used as a restaurant with a function room on the first floor. The second floor currently has three rooms and a shower room. The cellar is used for storage.
The property is an ideal investment for the right buyer and could be utilised for a variety of uses subject to planning. There is a large car park which could be developed or kept for parking. The property itself is set over four floors and has over 3000 sq ft of accommodation. It could easily be split to have a commercial unit on the ground floor with cellar storage and having two flats on the above floors. Viewing is essential to appreciate the space inside and outside as well as the potential on offer. The property will be sold with items of furniture in situe.
The property is situated on Grane Road just outside of Rawtenstall and just off the Haslingen Bypass connecting with the M66, M65, M60 and M62 motorways making it easily accessible from a variety of surrounding towns. The property is currently running as a well established and popular restaurant with a function room above. The accommodation comprises cellar storage, to the first floor there is a large restaurant and bar area, kitchen, lean to storage and staff W.C. To the first floor there is a function room, with both male and female toilets. The second floor is in need of some refurbishment and has an open plan living area, two bedrooms and a shower room.
Viewings can be booked 24hrs a day over the phone or online. Due to the nature of the business the only available day for viewings would be a Monday.
Entrance Hall
Has a double glazed door to the side, ceiling light point and a door to the restaurant.
Shop
31.2' x 20.1'
The restaurant has a double glazed door to the front, a front facing double glazed window, a side facing double glazed window, five radiators, spotlights and a door to the cellar.
Kitchen
20.5' x 16.7'
Has a tiled floor and a dumb waiter lift to the function room.
Lean To
Has a door to the rear.
Downstairs Cloakroom
Has a W.C. And sink.
Cellar
31' x 13.4'
Is used for storage.
First Floor Landing
Has a ceiling light point and a door to the external stairs to the ground floor.
Reception Room
31.3' x 20.1' max
The first floor room is used as a function room with a front facing window, a side facing window, four radiators, spotlights and a dumb waiter lift to the kitchen.
Inner Hall
Has a side facing window, radiator, ceiling light point and a storage cupboard housing the boiler..
Upstairs W.C.
The male toilets have a side facing double glazed window, radiator, ceiling light point, two urinals, a sink and W.C. In a cubical.
W.C.
The female toilets have a side facing double glazed window, radiator, ceiling light point and two W.C.'s enclosed in cubicles.
Second Floor Landing
Has a radiator and two ceiling light points.
Open Plan Living
16.2' x 13.9'
Has a rear facing double glazed window and a ceiling light point.
Master Bedroom
14.3' x 10.3'
Has a front facing window, radiator and ceiling light point.
Bedroom Two
11' x 9.3'
Has a side facing window, radiator and ceiling light point.
Shower Room
Has a side facing window, ceiling light point and a three piece suite comprising shower cubicle, W.C. And sink with tiling to complement.
Outside
There is a large outside gated space which is currently used as a gated car park, however could be developed and anothe building or extension added subject to planning.
Property Location
Marketed by Purplebricks, Head Office
Disclaimer Property descriptions and related information displayed on this page are marketing materials provided by Purplebricks, Head Office. estateagents365.uk does not warrant or accept any responsibility for the accuracy or completeness of the property descriptions or related information provided here and they do not constitute property particulars. Please contact Purplebricks, Head Office for full details and further information.


