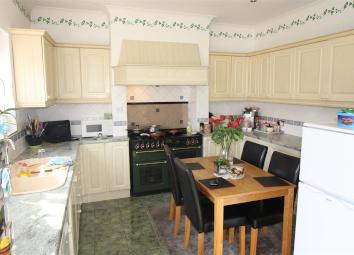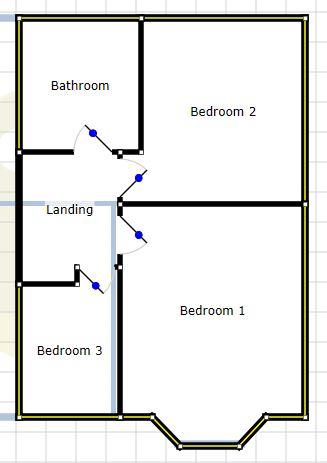Property for sale in Romford RM6, 3 Bedroom
Quick Summary
- Property Type:
- Property
- Status:
- For sale
- Price
- £ 525,000
- Beds:
- 3
- Baths:
- 1
- Recepts:
- 2
- County
- Essex
- Town
- Romford
- Outcode
- RM6
- Location
- Grove Road, Chadwell Heath, Romford RM6
- Marketed By:
- Kurtis Property Services
- Posted
- 2024-04-08
- RM6 Rating:
- More Info?
- Please contact Kurtis Property Services on 020 8033 1922 or Request Details
Property Description
Extended and well maintained three bedroom residence with an attached garage to the side. The property offers scope for extension, subject to consent, and is located in a popular residential area. The property offers entrance hall, lounge with bay window and feature fireplace, well fitted kitchen/diner, second reception room. First floor bathroom, enclosed rear garden, double glazing, driveway and gas central heating. Internal viewing is highly recommended.
Entrance Hall
Accessed via a double glazed door. Laminate flooring, radiator, stairs to the first floor with storage under, ceiling light point, coving to ceiling, built in storage cupboard, doors to accommodation.
Lounge (4.29m x 3.84m (14'1" x 12'7"))
With double glazed bay window to the front aspect, feature fireplace, coving to ceiling, radiator.
Kitchen / Diner (5.74m max x 3.71m max (18'10" max x 12'2" max))
Fitted with a range of wall mounted and base storage units with work surfaces over with inset sink unit, double glazed window to the rear aspect, double glazed door to the rear garden, tiled flooring, tiling to walls, radiator, extractor hood. Built in cupboard housing gas fire boiler (not tested), plumbing for washing machine.
Second Reception Room (3.71m x 2.57m (12'2" x 8'5"))
With double glazed patio doors to the rear garden, laminate flooring, coving to ceiling, double radiator.
First Floor Landing
With double glazed window to the side aspect, doors to accommodation.
Bedroom One (4.37m x 2.97m to wardrobes (14'4" x 9'9" to wardro)
With fitted wardrobe storage cupboards to one wall, double glazed bay window to the front aspect, radiator, coving to ceiling, inset lighting.
Bedroom Two (3.73m x 2.69m upto wardrobe (12'3" x 8'10" upto wa)
With fitted wardrobe storage cupboards to one wall, double glazed window to the rear aspect, coving to ceiling, radiator.
Bedroom Three (2.72m max x 2.11m (8'11" max x 6'11"))
With double glazed window to the front aspect, radiator, coving to ceiling.
Bathroom
Good sized bathroom offering enclosed corner bath with mixer tap and shower attachment, separate shower cubicle, pedestal wash basin, low level wc, tiled floor, tiling to walls, double glazed window to the rear aspect, inset ceiling lights, radiator.
Outside
Driveway to the front providing off street parking and access to garage. The rear garden is enclosed and mainly laid to lawn with flower and shrub beds, summer house and storage shed.
Property Location
Marketed by Kurtis Property Services
Disclaimer Property descriptions and related information displayed on this page are marketing materials provided by Kurtis Property Services. estateagents365.uk does not warrant or accept any responsibility for the accuracy or completeness of the property descriptions or related information provided here and they do not constitute property particulars. Please contact Kurtis Property Services for full details and further information.


