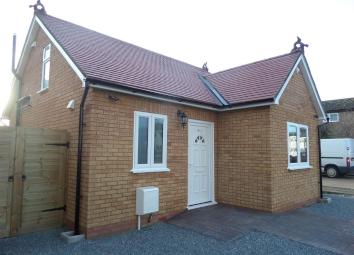Property for sale in Romford RM3, 2 Bedroom
Quick Summary
- Property Type:
- Property
- Status:
- For sale
- Price
- £ 300,000
- Beds:
- 2
- Baths:
- 2
- Recepts:
- 1
- County
- Essex
- Town
- Romford
- Outcode
- RM3
- Location
- Heaton Avenue, Romford RM3
- Marketed By:
- Kurtis Property Services
- Posted
- 2024-04-07
- RM3 Rating:
- More Info?
- Please contact Kurtis Property Services on 020 8033 1922 or Request Details
Property Description
Individual 2 bed detached chalet bungalow finished to a good standard and specification to include, under floor heating, hard wiring for WiFi internet and multiple location CCTV. With accommodation offering entrance hall, fitted kitchen, lounge, contemporary bathroom and en-suite shower room, ground floor bedroom and first floor bedroom. Internal viewing is highly recommended.
Entrance Hall (2.87m x 1.40m (9'5" x 4'7"))
Porcelain floor tiles with under floor heating, alarm control panel, low voltage spot lights, alarm sensor, doors to;
Bedroom Two (3.05m x 2.87m (10' x 9'5"))
Double glazed window front aspect, engineered Oak flooring, alarm sensor
Contemporary Bathroom (2.03m x 1.88m (6'8" x 6'2"))
Obscured double glazed window front aspect, 3 piece modern white suite comprising, P shaped shower bath with glass screen, waterfall mixer tap, mains fed shower, pedestal wash hand basin with waterfall mixer tap, chrome heated towel rail, low voltage spotlights, half tiled walls and porcelain floor tiles with under floor heating.
Kitchen/Lounge (6.17m x 2.84m (20'3" x 9'4"))
Double glazed windows & 'French Doors' to garden, range of base and eye level wall units with rolled edge work surfaces with tiled splash backs, 5 ring gas hob, electric oven and extractor over, grid isolator system control panel, alarm sensor, low voltage spot lights, under unit multi coloured option lighting system, porcelain tiled floor with under floor heating.
Under stairs storage cupboard housing fuse board, under floor heating manifold and CCTV control system and monitor.
First Floor
Bedroom One (3.66m x 3.61m (12' x 11'10"))
Two double glazed windows to rear aspect, one obscured double glazed window to side aspect, double radiator, thermostatic room temperature control, door to;
En-Suite (1.60m x 1.30m (5'3 x 4'3"))
Close coupled W/C, tiled shower cubicle with glass screen, sink inset vanity unit, heated towel rail, porcelain floor tiles.
Outside
Driveway to the front providing parking for two cars. The rear garden is enclosed.
Property Location
Marketed by Kurtis Property Services
Disclaimer Property descriptions and related information displayed on this page are marketing materials provided by Kurtis Property Services. estateagents365.uk does not warrant or accept any responsibility for the accuracy or completeness of the property descriptions or related information provided here and they do not constitute property particulars. Please contact Kurtis Property Services for full details and further information.

