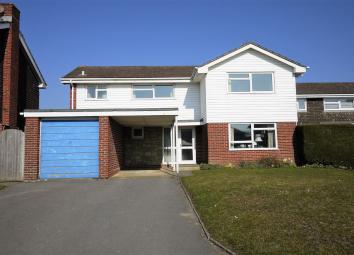Property for sale in Petersfield GU32, 4 Bedroom
Quick Summary
- Property Type:
- Property
- Status:
- For sale
- Price
- £ 595,000
- Beds:
- 4
- Baths:
- 1
- Recepts:
- 2
- County
- Hampshire
- Town
- Petersfield
- Outcode
- GU32
- Location
- Kimbers, Petersfield GU32
- Marketed By:
- Jacobs & Hunt Estate Agents
- Posted
- 2024-04-23
- GU32 Rating:
- More Info?
- Please contact Jacobs & Hunt Estate Agents on 01730 239247 or Request Details
Property Description
Spacious Family House With Easy Access To Town And Station
Description
A spacious family house in need of some updating and located in an extremely convenient location. Built in the 1970’s the house has four double bedrooms and a family bathroom on the first floor. The dual aspect living room is south facing with lots of natural light. The dining room overlooks the rear garden and the kitchen is adjacent to a spacious utility room which could easily be incorporated to create a larger kitchen/breakfast room. There is a garage as well as a car port and ample driveway parking.
Situation
Properties in Kimbers are always of interest to families due to its close proximity to the town centre which is within easy walking distance and for many the convenience of walking to the railway station with the fast trains for commuters is important. There is a footpath at the end of the cul de sac which is a shortcut to the station. The house is on high ground with lovely distant southerly views to Butser and to the rear of the house there is an open outlook over Petersfield allotments.
Schools for all ages are within walking distance. Petersfield Town Centre has excellent shops, restaurants and cafes and the town is in the centre of the South Downs National Park.
Enntrance Hall
Stairs to first floor
Living Room (3.98m x 7.61m (13'0" x 24'11"))
Door to rear garden
Dining Room (3.40m x 3.36m (11'1" x 11'0"))
Kitchen (3.31m x 3.39m (10'10" x 11'1"))
Utility Room
Door to garage
Ground Floor Cloakroom
First Floor
Landing
Bedroom (3.83m x 2.57 (12'6" x 8'5"))
Built in wardrobe.
Bedroom (3.97m x 4.54m (13'0" x 14'10"))
Built in double wardrobe
Bedroom (3.42m x 3.41m (11'2" x 11'2"))
Built in wardrobe
Bedroom (2.82m x 3.40m (9'3" x 11'1"))
Building double wardrobe
Family Bathroom
Directions
From the offices of Jacobs and Hunt proceed along Charles Street and turn right into Station Road. Turn left onto Tilmore Road and after a few hundred yards take the first turning on the left, signposted Kimbers. The property is the third house on the right hand side upon entering Kimbers.
General
Tenure - Freehold
Services - All Mains Connected
Local Authority - East Hampshire District Council
Council Tax Band - F - £2,526.07 per annum 2019/2020
EPC -
Property Location
Marketed by Jacobs & Hunt Estate Agents
Disclaimer Property descriptions and related information displayed on this page are marketing materials provided by Jacobs & Hunt Estate Agents. estateagents365.uk does not warrant or accept any responsibility for the accuracy or completeness of the property descriptions or related information provided here and they do not constitute property particulars. Please contact Jacobs & Hunt Estate Agents for full details and further information.


