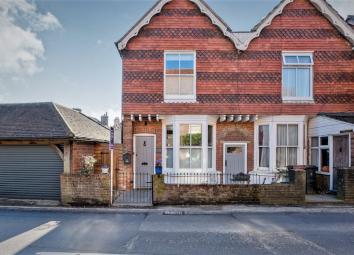Property for sale in Petersfield GU31, 2 Bedroom
Quick Summary
- Property Type:
- Property
- Status:
- For sale
- Price
- £ 325,000
- Beds:
- 2
- Baths:
- 1
- Recepts:
- 2
- County
- Hampshire
- Town
- Petersfield
- Outcode
- GU31
- Location
- South Harting, Petersfield GU31
- Marketed By:
- Purplebricks, Head Office
- Posted
- 2024-04-24
- GU31 Rating:
- More Info?
- Please contact Purplebricks, Head Office on 024 7511 8874 or Request Details
Property Description
Located in the heart of sought after village of South Harting, this stunning Victorian cottage has been completely renovated throughout yet the property retains much character, offering bright and spacious rooms. Accommodation comprises one king and one double bedroom, four-piece bathroom suite, contemporary open plan living space with dining area and refitted kitchen. The outside courtyard garden retains the authentic brick outhouse, now also renovated leaving it open to several potential uses. The current owner has installed eco-friendly solar panels and external air source heat pump which heats the water for under floor heating downstairs and radiators upstairs.
Living Room
13'11 x 11'4
Door to front aspect, hand made wood bespoke double glazed sash bay window to front aspect with removable secondary glazed panel, log burner, under stairs storage cupboard, Karndean wood effect flooring with water under floor heating, Open plan to dining area.
Dining Room
9'7 x 8'2
Bespoke hand made wood double glazed sash window to rear aspect storage cupboard with space for appliances, space for dining table. Karndean wood effect flooring with water under floor heating.
Kitchen
9'9 x 7'1
Refitted in 2017, original Victorian glazed window over sink with new bespoke hand made wood rear window, stable door to rear aspect. Range of wall and base units incorporating sink and drainer, oven, induction hob with extractor, integrated dishwasher, spotlights, ceramic tiled flooring.
Bedroom One
13'3 x 12
Hand made bespoke wood double glazed sash window to front aspect with removable secondary glazing in place, feature fireplace surround, two build in wardrobes behind the king bed, two fitted storage units.
Bedroom Two
9'11 x 8'11
Hand made bespoke wood double glazed sash window to rear aspect overlooking Harting village
Bathroom
9'9 x 8'2
Hand made bespoke wood double glazed window to rear aspect, freestanding bath with shower attachment, walk in shower, pedestal wash hand basin, low level wc, part tiled walls, tiled floor, towel heater, loft access.
Outside
Gated courtyard garden to the front, walkway giving (shared) access to rear garden. The rear courtyard garden is typical of this area, paved within a fenced and wall surround, with raised bed borders, log store, access to utility room/study. South facing.
Office / Study
Original Victorian brick built outhouse, with door to side aspect, newly renovated with electricity and water in place. Space for washing machine and appliances, currently used as a utility area. Full of natural light, would made an ideal office or workspace
Property Location
Marketed by Purplebricks, Head Office
Disclaimer Property descriptions and related information displayed on this page are marketing materials provided by Purplebricks, Head Office. estateagents365.uk does not warrant or accept any responsibility for the accuracy or completeness of the property descriptions or related information provided here and they do not constitute property particulars. Please contact Purplebricks, Head Office for full details and further information.


