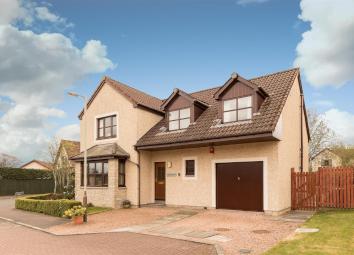Property for sale in Perth PH1, 5 Bedroom
Quick Summary
- Property Type:
- Property
- Status:
- For sale
- Price
- £ 294,950
- Beds:
- 5
- Baths:
- 2
- Recepts:
- 1
- County
- Perth & Kinross
- Town
- Perth
- Outcode
- PH1
- Location
- Marshall Way, Luncarty, Perth PH1
- Marketed By:
- Simple Approach Estate Agents
- Posted
- 2024-04-05
- PH1 Rating:
- More Info?
- Please contact Simple Approach Estate Agents on 01738 301755 or Request Details
Property Description
Simple Approach are delighted to welcome this outstanding detached house on Marshall Way to the Perthshire market. Set within a most sought-after cul de sac location within the tranquil Village of Luncarty this five bedroom property is in an immaculate condition and is very well-presented throughout. The property is close to a range of excellent local amenities including: A shop, hairdressers, post office and Luncarty Primary School which offers breakfast club and wraparound care if needed. This superb family home would also be ideal for the commuter with access to the A9 and to the City of Perth nearby which gains access to the larger Cities such as Glasgow, Edinburgh and Inverness. Split over two levels this stunning property offers spacious family living accommodation and comprises of; entrance hall, lounge, dining room, cloakroom, dining kitchen, utility room, landing, 5 bedrooms 4 being good sized doubles and 1 single with 2 en-suites and a family bathroom. Warmth is offered through lpg central heating and the windows are fully double glazed throughout. Externally there are well-maintained garden grounds to the front and rear and a single integral garage, plus off-street parking for three cars. There is also a bus stop close by that will have you in the City Centre within 8 minutes.
Lounge (4.17 x 5.81 (13'8" x 19'0"))
Kitchen (5.78 x 3.67 (18'11" x 12'0"))
Dining Room (3.18 x 3.67 (10'5" x 12'0"))
Utility (1.62 x 2.21 (5'3" x 7'3"))
Wc (1.63 x 1.76 (5'4" x 5'9"))
Bedroom 1 (4.19 x 5.27 (13'8" x 17'3"))
En Suite (2.01 x 1.41 (6'7" x 4'7"))
Bathroom (2.96 x 2.45 (9'8" x 8'0"))
Bedroom 2 (3.43 x 3.75 (11'3" x 12'3"))
En Suite (1.81 x 1.48 (5'11" x 4'10"))
Bedroom 3 (4.19 x 3.36 (13'8" x 11'0"))
Bedroom 5/Study (3.54 x 2.43 (11'7" x 7'11"))
Bedroom 4 (3.57 x 2.43 (11'8" x 7'11"))
Garage (2.79 x 5.12 (9'1" x 16'9"))
External
Externally this property benefits from being set on a generous plot and boasts stunning kerb appeal from the outset. The large driveway to the front accommodates a number of cars comfortably. To the rear there is an idyllic family garden which has been laid to lawn with a large patio perfectly placed to take advantage of the summer sun, the garden is also fully enclosed to allow safe playing of children and pets. The purchaser will also enjoy an integrated garage accessed from the driveway providing ample external storage where needed.
Location
Set within the heart of Luncarty, this property is a short walk away from all local amenities including a nearby shop and Luncarty Primary School as well as being a few minutes' drive away from all amenities found in Perth City Centre which lies just four miles to the South. A regular bus route is available on the Main Street of the village for routes into Perth and the motorway is perfect for the commuter seeking quick routes into larger Cities such as Dundee, Edinburgh & Inverness and towards the Central Belt.
Property Location
Marketed by Simple Approach Estate Agents
Disclaimer Property descriptions and related information displayed on this page are marketing materials provided by Simple Approach Estate Agents. estateagents365.uk does not warrant or accept any responsibility for the accuracy or completeness of the property descriptions or related information provided here and they do not constitute property particulars. Please contact Simple Approach Estate Agents for full details and further information.


