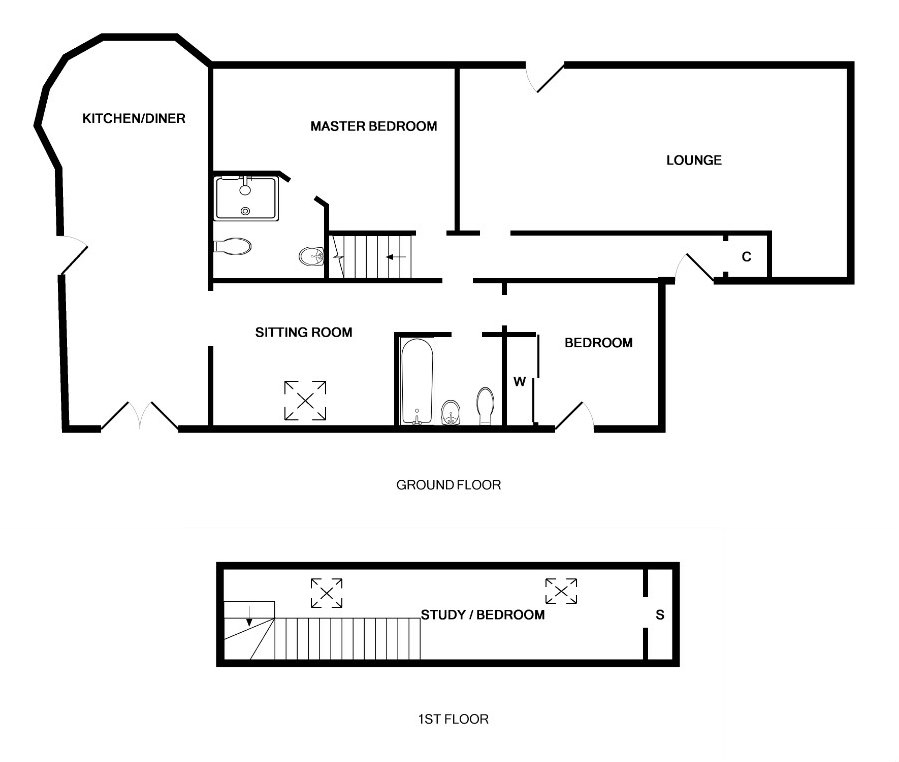Property for sale in Perth PH14, 3 Bedroom
Quick Summary
- Property Type:
- Property
- Status:
- For sale
- Price
- £ 275,000
- Beds:
- 3
- County
- Perth & Kinross
- Town
- Perth
- Outcode
- PH14
- Location
- Knapp, Inchture PH14
- Marketed By:
- Miller Hendry
- Posted
- 2024-05-07
- PH14 Rating:
- More Info?
- Please contact Miller Hendry on 01738 301706 or Request Details
Property Description
The property which is in good decorative order throughout comprises an entrance hallway with a fitted cloak cupboard and access to all ground floor accommodation with staircase to the first floor. Lounge / Dining Room is a spacious public room, with a glazed door and two additional windows to front and rear allowing an abundance of natural daylight. In addition there is a dual fuel burning stove with decorative wooden fire surround. To the rear of the property there is an informal Family Room which has a velux window and extends into the Dining Kitchen which is fitted with a wide range of base, wall and drawer units with solid wood doors and co-ordinating worktops and splashback tiling with integrated oven, hob, extractor hood, dishwasher, fridge and freezer, the floor within the kitchen area is fully tiled. There is a feature circular window to the front and glazed door to the side and designated dining area to the rear with French doors out to the rear patio. The Master Bedroom is located to the front with wall-to-wall fitted wardrobes with shelving and hanging rail. There is a door leading to the Ensuite Shower Room which is fully tiled and comprises a WC, Wash Hand Basin, with corner shower cubicle. Bedroom 2 is another double bedroom with window to the side and a glazed door, it has mirror fronted fitted wardrobes. The family bathroom comprises a three piece white suite with shower over the bath, it has a Velux window and the walls and floor are fully tiled. At first floor level there is a spacious Bedroom / Study which has two skylight windows to the front, natural wood flooring and door leading to the walk-in wardrobe, which is fitted with hanging rails and light. The property boasts electric heating, modern neutral décor and ample storage facilities throughout.
Accommodation
Hallway
Lounge/Dining Room 23’3 x 14’8
Family Room 9’6 x 8’11
Dining Kitchen 7’9 x 25’1
Master Bedroom 10’10 x 11’5
En suite 6’5 x 4’9
Bedroom Two 9’4 x 8’1
Bathroom 6’3 x 6’1
Upper Floor
Bedroom Three/Study 20’11 x 7’10
location - Knapp is a picturesque village approx. 9 miles from Dundee City Centre only a short drive from the A90 dual carriageway, which affords easy commuting to Perth, Edinburgh and Aberdeen and all major routes North and South.
Outside - The property is set within generous garden grounds, which have been well maintained and laid out mainly in lawn with mature herbaceous borders, fruit trees, bushes, rockery borders and paved patio areas. There is also a greenhouse and garden shed with a paved drying area. Substantial gravel chip driveway affording parking for a number of vehicles and a large detached garage with power, light and wooden opening doors with courtesy side door.
Included in sale - All fitted floorcoverings and blinds.
Viewing - Contact Miller Hendry Property Department on or contact the owners on .
Home report value/EPC rating - £275,000/E
council tax - Band D
Property Location
Marketed by Miller Hendry
Disclaimer Property descriptions and related information displayed on this page are marketing materials provided by Miller Hendry. estateagents365.uk does not warrant or accept any responsibility for the accuracy or completeness of the property descriptions or related information provided here and they do not constitute property particulars. Please contact Miller Hendry for full details and further information.


