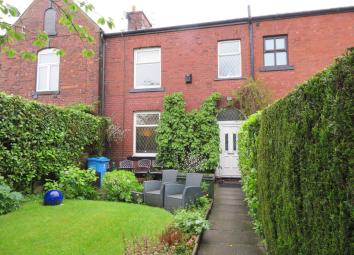Property for sale in Oldham OL2, 3 Bedroom
Quick Summary
- Property Type:
- Property
- Status:
- For sale
- Price
- £ 250,000
- Beds:
- 3
- Baths:
- 1
- Recepts:
- 1
- County
- Greater Manchester
- Town
- Oldham
- Outcode
- OL2
- Location
- Shaw Road, Royton, Oldham OL2
- Marketed By:
- Valentines Estate Agents
- Posted
- 2024-04-14
- OL2 Rating:
- More Info?
- Please contact Valentines Estate Agents on 01706 408687 or Request Details
Property Description
Valentines are proud to present this beautiful victorian property with gardens and off road parking! The property is in an ideal position for convenient access to Shaw, Royton and Oldham town centre amenities. The current owner presents this property in a very glamorous style and the elegance of this victorian residence is very impressive, the period features are in abundance and the space this property offers is fabulous. The layout comprises entrance hall, lounge, dining room, modern fitted kitchen, utility room and ground floor w.c. The first floor provides three double bedrooms (all with fitted wardrobes and master with an extra walk-in wardrobe and ensuite shower room). The second floor has a beautiful spacious bathroom and there is access to the loft space ideal for storage purposes. There are also cellar rooms which offer more storage options or alternatively space for further development. Externally there is ample parking to the front, a mature private front garden and a lovely rear garden which is of course beautifully presented and very private. EPC E
Entrance Hall - 31'9" (9.68m) Max x 5'6" (1.68m) Max
Elegant entrance hall with period features, stripped floorboards, radiator, meter cupboard, stairs, door to cellar rooms, door to
Lounge - 15'8" (4.78m) Max x 14'3" (4.34m) Max
Beautifully decorated and presented with feature modern radiator, contemporary style gas fire set on chimney breast, stripped floorboards, picture rail, ceiling rose, high skirting boards, double glazed window to front with inset blinds.
Dining Room - 14'11" (4.55m) Max x 14'4" (4.37m) Into Bay
Double doors lead into the dining room again lovely stripped flooring, gorgeous living flame gas fire set in beautiful surround, wall lights, two feature radiators, door leads back into the hall, patio door to rear garden, open to kitchen.
Kitchen - 14'6" (4.42m) Max x 11'3" (3.43m) Max
Fitted with an impressive matching range of wall and base units with worktop space over, belfast sink unit, 5 ring gas hob and electric oven with extractor hood over, heat resistant worktop space, period cupboards, Rayburn set in chimney breast area (this works the central heating), ceiling spotlights, tiled flooring, door leads back into the hall, door to utility room.
Utility Room - 14'7" (4.45m) Max x 11'6" (3.51m) Max
This room is a great size and has a range of wall and base units with worktop space over, plumbed for automatic washing machine, space for dryer and fridge freezer, double glazed window to rear, door to rear garden, door to
W.C. - 3'6" (1.07m) Max x 5'6" (1.68m) Max
Fitted with a two piece suite comprising wash hand basin and low flush w.c., radiator, tiled flooring, single glazed window to rear.
Landing - 19'4" (5.89m) Max x 5'2" (1.57m) Max
Fitted carpet, dado rail, radiator, door to
Bedroom 3 - 13'10" (4.22m) Max x 11'6" (3.51m) Max
Double room beautifully presented with painted floor boards, corner fitted wardrobe, radiator, power points, double glazed window to rear.
Bedroom 2 - 15'0" (4.57m) Max x 13'9" (4.19m) Max
Stripped floorboards, good size, fitted with a modern range of wardrobes, radiator, power points, double glazed window to rear.
Master Bedroom - 15'9" (4.8m) Max x 14'3" (4.34m) Max
Another fabulous room with stripped floorboards, corner fitted wardrobes with mirrored doors, walk in wardrobe, radiator, power points, double glazed window to front. Door to
Ensuite Shower Room - 8'7" (2.62m) Max x 5'2" (1.57m) Max
Fitted with a three piece modern suite comprising open shower cubicle, counter mounted water basin, low flush w.c., heated towel rail, double glazed window to front.
Second Floor Landing
Fitted carpet, access to the loft area which provides fabulous storage options. Door to
Bathroom - 13'11" (4.24m) Max x 8'0" (2.44m) Max
Gorgeous indulgent room fitted with a three piece suite comprising deep panelled bath with shower over, low flush w.c. And wash hand basin, tiled flooring, radiator, two roof windows.
Externally
To the front of the property there is ample parking space and a gate which leads along a path to the front door. This front garden is very private with established planting, a privacy hedge and lawned area. To the rear of the house there is a perfect sized private garden which is mainly block paved, has a covered area for alfresco dining whatever the weather and a lovely further patio area with planted hedges, high fencing and gated access.
Notice
Please note we have not tested any apparatus, fixtures, fittings, or services. Interested parties must undertake their own investigation into the working order of these items. All measurements are approximate and photographs provided for guidance only.
Redress scheme provided by: The Property Ombudsman (tpo) (D11747)
Client Money Protection provided by: Propertymark (C0126147)
Property Location
Marketed by Valentines Estate Agents
Disclaimer Property descriptions and related information displayed on this page are marketing materials provided by Valentines Estate Agents. estateagents365.uk does not warrant or accept any responsibility for the accuracy or completeness of the property descriptions or related information provided here and they do not constitute property particulars. Please contact Valentines Estate Agents for full details and further information.

