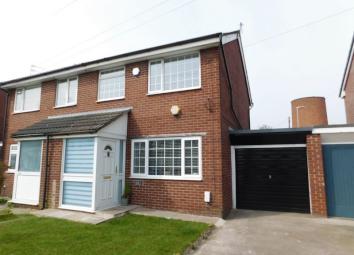Property for sale in Oldham OL9, 3 Bedroom
Quick Summary
- Property Type:
- Property
- Status:
- For sale
- Price
- £ 150,000
- Beds:
- 3
- Baths:
- 1
- Recepts:
- 1
- County
- Greater Manchester
- Town
- Oldham
- Outcode
- OL9
- Location
- Grampian Close, Chadderton, Oldham OL9
- Marketed By:
- Cousins Estate Agents
- Posted
- 2024-04-30
- OL9 Rating:
- More Info?
- Please contact Cousins Estate Agents on 0161 506 9223 or Request Details
Property Description
Wow, Family Home, Good Price, Lots of Wow Factor, No Vendor Chain, Cousins are delighted to offer for sale this three bedroomed semi detached home in Chadderton to the North of Manchester city centre. Chadderton is a thriving local community which is well served by amenities such as shops schools and public transport. The property itself has been refurbished to a high standard throughout and features integrated appliances in the kitchen/ diner as well as a landscaped garden to the rear and luxury bathroom to the first floor. There is a garage and off road parking to the side of the property. With the added bonus of no chain on the side of the vendor viewing on this one is definitely recommended.
Entrance Porch
Upvc double glazed front door to entrance porch, door to side to lounge.
Lounge (14' 9'' x 12' 10'' (4.49m x 3.91m))
Upvc double glazed window to front, radiator to front, open plan stairs to side to first floor. Dolce wood effect flooring.
Dining Kitchen (14' 9'' x 10' 6'' (4.49m x 3.20m))
Good sized dining kitchen with full range of base and wall cupboards with high gloss white doors, coordinated work tops and inset sink and taps. Built under oven with inset hob and canopy above. Integrated fridge and freezer in tall housing, integrated dishwasher. Breakfast bar to side. Upvc double glazed window to rear, radiator to side, upvc double glazed French Doors to rear to outside and garden.
Landing
Doors to bedrooms and bathroom.
Bedroom One (13' 5'' x 8' 2'' (4.09m x 2.49m))
Upvc double glazed window to front, radiator to front.
Bedroom Two (10' 2'' x 8' 6'' (3.10m x 2.59m))
Upvc double glazed window to rear, radiator to rear.
Bedroom Three (9' 10'' x 5' 11'' (2.99m x 1.80m))
Upvc double glazed window to front, radiator to front.
Bathroom
Luxury fitted bathroom with panelled bath, vanity mounted wash basin and low level wc with concealed cistern. Travertine matching wall and floor tiling. Upvc double glazed window to rear, chrome heated towel rail.
Outside
To the front of the property there is an enclosed garden with a driveway to the side leading to a good sized attached garage whilst to the rear of the property there is a family sized landscaped garden which is mainly laid to lawn with a decked area to the front.
Property Location
Marketed by Cousins Estate Agents
Disclaimer Property descriptions and related information displayed on this page are marketing materials provided by Cousins Estate Agents. estateagents365.uk does not warrant or accept any responsibility for the accuracy or completeness of the property descriptions or related information provided here and they do not constitute property particulars. Please contact Cousins Estate Agents for full details and further information.


