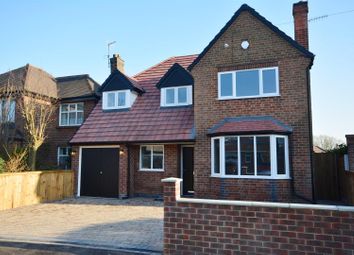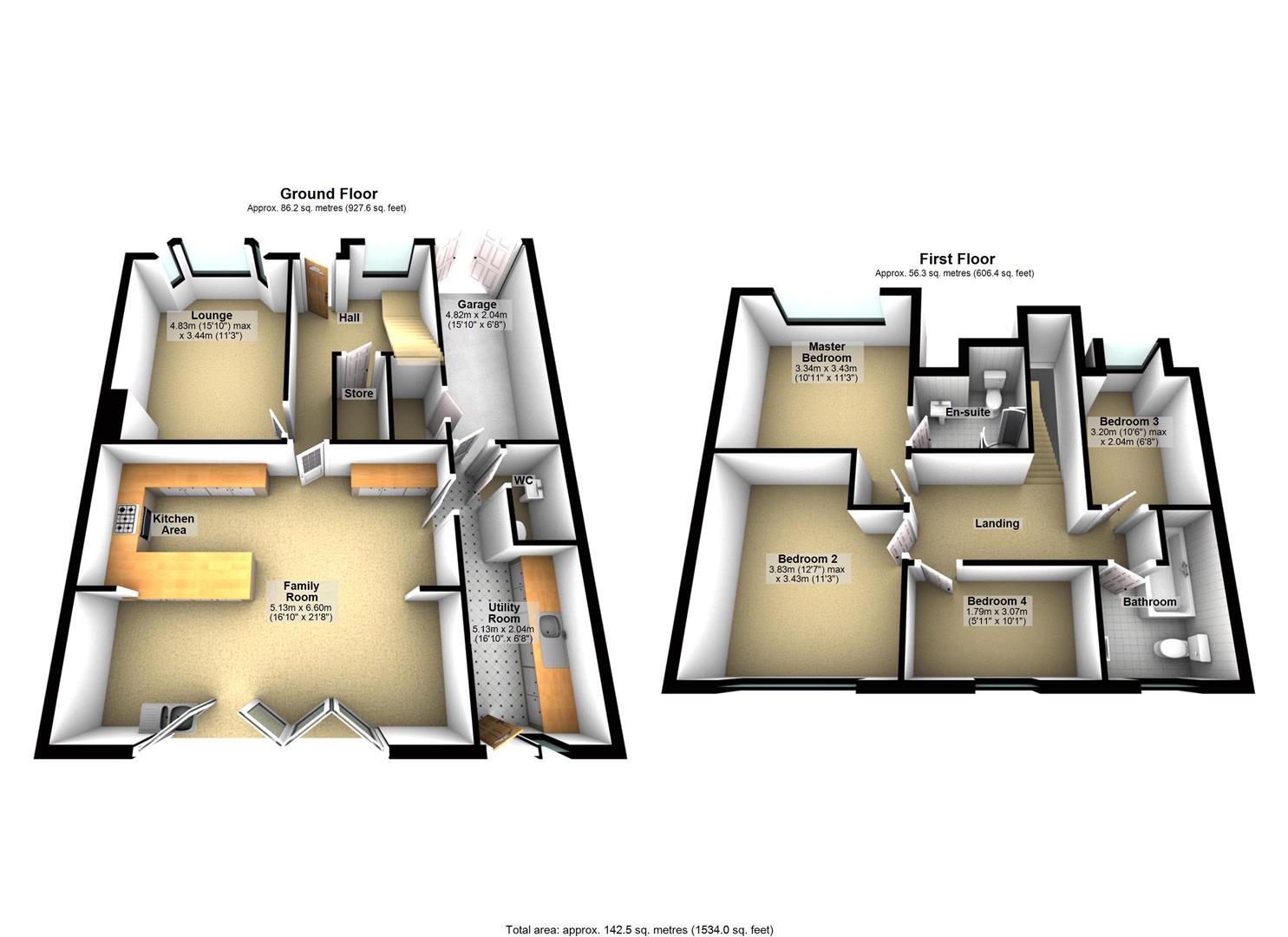Property for sale in Nottingham NG5, 4 Bedroom
Quick Summary
- Property Type:
- Property
- Status:
- For sale
- Price
- £ 425,000
- Beds:
- 4
- Baths:
- 2
- Recepts:
- 2
- County
- Nottingham
- Town
- Nottingham
- Outcode
- NG5
- Location
- Rydale Road, Sherwood, Nottingham NG5
- Marketed By:
- Walton & Allen Estate Agents
- Posted
- 2024-03-31
- NG5 Rating:
- More Info?
- Please contact Walton & Allen Estate Agents on 0115 691 9523 or Request Details
Property Description
Guide price £425,000 to £450,000 walton & allen are delighted to present this extended and refurbished, four bedroom, detached family home. Re-decorated throughout with brand new kitchen including appliances. Brand new family bathroom, and en suite shower room. Extended family room with bi-fold doors to the large south facing rear garden.
The accommodation comprises; entrance hall, lounge, family room/kitchen, utility room, cloakroom/W.C. Garage/store, four bedrooms, family bathroom and en suite shower room. South facing rear garden with large paved patio. Block paved front garden.
This beautifully refurbished family home must be viewed to be fully appreciated. Features include; Bi-fold patio doors from family room to rear garden, remote Central Heating system, video remote door bell, burglar alarm, LED lighting to Rear Patio, Kitchen, Bathroom & En suite. Block paved parking for 4 cars. Kitchen appliances include; Electric Oven, Induction hob, built in microwave, American style Fridge/Freezer, integrated washing machine.
Brand New carpets and floor coverings throughout.
Situated in the extremally popular area of sherwood dales, the property has superb access to nottingham city hospital, sherwood and arnold shopping centres and the nottingham ring road. Excellent public transport links to Nottinghsm City centre.
Offered to the market with no onward chain. - Internal viewing is highly recommended. Call now to view!
Entrance Hall
Carpeted staircase to first floor, tiled flooring, radiator, composite double glazed entrance door, under stair store with power and lighting, housing the utilities.
Lounge (4.83m x 3.44m (15'10" x 11'3"))
UPVC double glazed bay window to front, radiator, carpeted, feature shelving with LED lighting.
Family Room (5.13m x 6.60m (16'10" x 21'8"))
Magnificent, extended Family Room offering Living/Dining and Kitchen areas. Kitchen area with brand new high gloss handle less Howdens fitted kitchen. Featuring soft close cupboards and drawers, integrated 5 ring induction hob with extractor hood over, eye level electric fan assisted oven, and integrated eye level microwave oven, integrated dishwasher, one and a half bowl sink drainer with pull down spray kitchen taps, breakfast bar, Ceramic tiled flooring. Double glazed Bi-fold doors opening to Rear Garden Patio, two double glazed skylight windows, feature vertical radiators.
Utility Room (5.13m x 2.04m (16'10" x 6'8"))
Fitted with a range of matching wall and base units with work surface over, integrated sink unit, cupboard housing brand new combination boiler, tiled flooring, uPVC double glazed window and door to Rear Garden, sky light window, door to garage, door to Cloakroom/W.C.
Cloakroom/W.C.
W.C. Vanity wash basin with cupboards under, radiator, tiled flooring.
Landing
Carpeted landing.
Master Bedroom (3.34m x 3.43m (10'11" x 11'3"))
Carpeted bedroom with uPVC double glazed window to front, radiator, door to En Suite.
En-Suite
Fitted with a three piece suite comprising; Quadrant shower cubicle with electric shower, W.C. Pedestal wash basin, tiled walls tiled flooring feature LED low level lighting, radiator, opaque uPVC double glazed window to front.
Bedroom 2 (3.83m x 3.43m (12'7" x 11'3"))
Carpeted with uPVC double glazed window to rear, radiator.
Bedroom 3 (3.20m x 2.04m (10'6" x 6'8"))
Carpeted with uPVC double glazed window to rear, radiator.
Bedroom 4 (1.79m x 3.07m (5'10" x 10'1"))
Carpeted with uPVC double glazed window to front, radiator.
Bathroom
Fitted with a suite comprising, Deep panelled bath with hiden fill and rain forest shower over, W.C. Pedestal wash basin, Towel radiator, tiled walls and flooring, LED lighting, opaque uPVC double glazed window to rear.
Garage
Double doors to front, door to storage area, power and lighting.
Outside Front
Block paved garden to front with ample parking and fenced boundaries.
Rear Garden
Excellent South facing, family garden with large paved patio incorporating low level LED lighting, steps to the lawned garden with fenced boundaries and gated access to the side.
Agents Note.
The property has been refurbished to a high standard with brand new Kitchen Family Room, Utility Room, Bathroom and En Suite. Redecorated throughout with tiled and carpeted floor coverings. New windows, block paved driveway and landscaped rear Garden.
Viewing 24 Hrs Notice
To arrange a viewing on this property please contact our Sales Team at Walton & Allen on Nottingham . Please note 24hrs notice is usually required on this property.
Property To Sell?
If you are selling a property, or even considering selling, Walton & Allen estate agents would be delighted to visit your property to offer a free property valuation. We are a family run, fully independent estate agent. Call us today on .
Disclaimer
Walton & Allen, their clients and any joint agents give notice that 1: They are not authorised to make or give any representations or warranties in relation to the property either here or elsewhere, either on their own behalf or on behalf of their client or otherwise. They assume no responsibility for any statement that may be made in these particulars. These particulars do not form part of any offer or contract and must not be relied upon as statements or representations of fact. 2: Any areas, measurements or distances are approximate. The text, photographs and plans are for guidance only and are not necessarily comprehensive. It should not be assumed that the property has all necessary planning, building regulation or other consents and Walton & Allen s have not tested any services, equipment or facilities. Purchasers must satisfy themselves by inspection or otherwise.
Property Location
Marketed by Walton & Allen Estate Agents
Disclaimer Property descriptions and related information displayed on this page are marketing materials provided by Walton & Allen Estate Agents. estateagents365.uk does not warrant or accept any responsibility for the accuracy or completeness of the property descriptions or related information provided here and they do not constitute property particulars. Please contact Walton & Allen Estate Agents for full details and further information.


