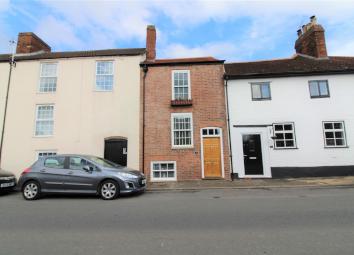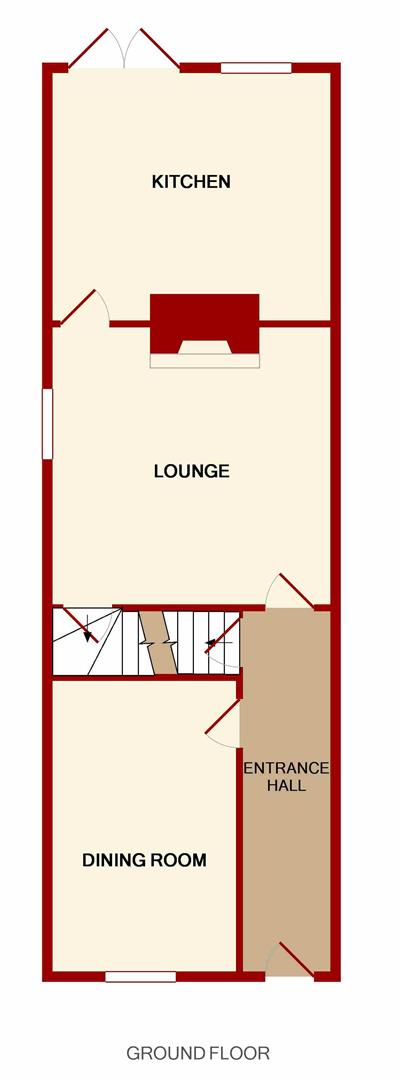Property for sale in Newent GL18, 3 Bedroom
Quick Summary
- Property Type:
- Property
- Status:
- For sale
- Price
- £ 259,950
- Beds:
- 3
- Baths:
- 1
- Recepts:
- 2
- County
- Gloucestershire
- Town
- Newent
- Outcode
- GL18
- Location
- Culver Street, Newent GL18
- Marketed By:
- Steve Gooch
- Posted
- 2024-04-01
- GL18 Rating:
- More Info?
- Please contact Steve Gooch on 01531 577014 or Request Details
Property Description
Oozing character and charm this beautiful townhouse is believed to date back over 300 years boasting three bedrooms, bathroom, kitchen, lounge, dining room, office/cellar and A pleasant enclosed rear garden, situated within easy walking distance of newent town centre this period property is being offered with no onward chain
Entrance Hallway
Solid wooden flooring, radiator, steps lead up to a landing area with further solid wooden flooring, exposed wooden beams. Wooden thumb latched door into:
Lounge (4.11m x 3.99m (13'06 x 13'01))
Original red brick fireplace, solid wooden flooring, power points, tv point, exposed wooden beams, radiator, inset ceiling spotlights, wooden thumb latched door given access to stairs leading to first floor, upvc double glazed window to side elevation.
Dining Room (4.27m x 2.67m (14'00 x 08'09))
Original fireplace with wooden mantle over, radiator, power points, tv point, exposed wooden beams, upvc double glazed sash window to the front elevation. Wooden thumb latched door and steps leading down to:
Bedroom 4/ Office (5.03m x 2.46m (16'06 x 8'01))
Laminate flooring, radiator, power points, inset ceiling spotlights, feature alcove, power points, space for tumble dryer, upvc double glazed sash window to front elevation.
Kitchen (3.68m x 3.20m (12'01 x 10'06))
Lovely cottage style kitchen comprising a range of base, drawer and wall mounted units, solid wooden worktops, built-in cooker with four ring gas hob over, extractor fan, space for washing machine, Belfast sink with tap over, power points, part tiled walls, solid wooden flooring, exposed beams, radiator, space for table, vaulted ceiling with four velux roof lights giving lots of natural sunlight, upvc double glazed window to rear elevation overlooking the garden. Upvc double glazed double doors leading out to the rear garden.
From the lounge, stairs lead to the first floor:
Landing
Original wooden beams, power points, upvc double glazed window to side elevation.
Master Bedroom (3.53m x 3.25m (11'07 x 10'08))
Radiator, power points, tv point, feature alcove with shelving, inset ceiling spot lights, exposed wooden beams, upvc double glazed sash window to front elevation having pleasant roof top views.
Bedroom 2 (4.04m x 1.98m (13'03 x 06'06 ))
Radiator, power points, exposed wooden beams, upvc double glazed window to side elevation.
Bedroom 3 (2.97m x 2.08m (9'9 x 06'10))
Radiator, power points, exposed wooden beams, upvc double glazed window to side elevation.
Bathroom (2.31m x 1.73m (7'07 x 5'08))
White suite comprising roll top ball and claw bath with rainfall shower over, double wash hand basin with cupboards below, tap over, close coupled wc, inset ceiling spotlights, wall mounted heated towel rail, part tiled walls, tiled flooring, extractor fan, exposed wooden beams.
Outside
From the pavement, there is access to the front door. From the left hand side of the property there is a gate giving secure access to the rear garden that is shared with next door.
Rear Garden
From the kitchen, double doors lead out to a lovely seating area with a walled garden with flower borders, shrubs and bushes, original steps lead up to a good sized garden area with further flower borders. Further steps lead up to a third tiered garden area having a pond, rockery area, flower borders and a seated area. The rear garden is enclosed by hedging and fencing surround and is easterly facing.
Services
Mains water, drainage, gas and electricity.
Water Rates
Severn Trent - to be advised.
Directions
From Newent Office proceed along the High Street, into Broad Street turning right into Culver Street. Proceed along here and the property can be found on the left hand side.
Local Authority
Council Tax Band: B
Forest of Dean District Council, Council Offices, High Street, Coleford, Glos. GL16 8HG.
Tenure
Freehold.
Viewing
Strictly through the Owners Selling Agent, Steve Gooch, who will be delighted to escort interested applicants to view if required. Office Opening Hours 8.30am - 7.00pm Monday to Friday, 9.00am - 5.30pm Saturday.
Property Surveys
Qualified Chartered Surveyors (with over 20 years experience) available to undertake surveys (to include Mortgage Surveys/RICS Housebuyers Reports/Full Structural Surveys)
Property Location
Marketed by Steve Gooch
Disclaimer Property descriptions and related information displayed on this page are marketing materials provided by Steve Gooch. estateagents365.uk does not warrant or accept any responsibility for the accuracy or completeness of the property descriptions or related information provided here and they do not constitute property particulars. Please contact Steve Gooch for full details and further information.


