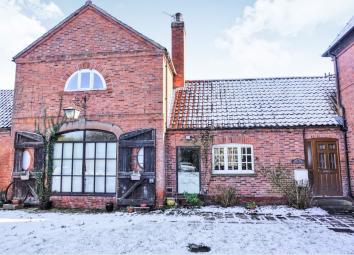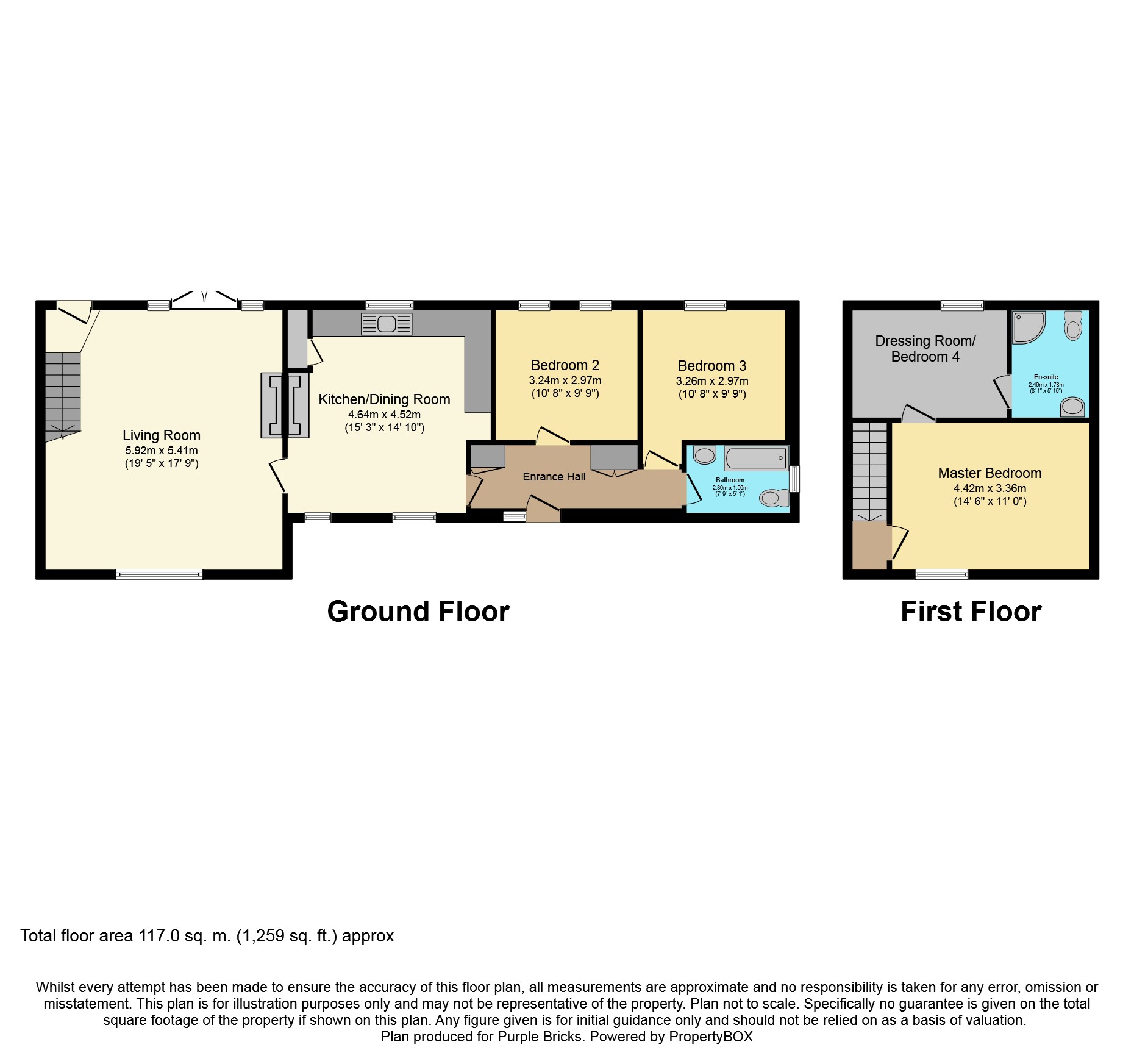Property for sale in Newark NG22, 4 Bedroom
Quick Summary
- Property Type:
- Property
- Status:
- For sale
- Price
- £ 250,000
- Beds:
- 4
- Baths:
- 2
- Recepts:
- 1
- County
- Nottinghamshire
- Town
- Newark
- Outcode
- NG22
- Location
- Newark Road, Wellow, Newark NG22
- Marketed By:
- Purplebricks, Head Office
- Posted
- 2024-04-29
- NG22 Rating:
- More Info?
- Please contact Purplebricks, Head Office on 024 7511 8874 or Request Details
Property Description
Grade II listed, historic Period residence steeped in character & charm nestled between Wellow Hall & The Old Coach House North situated in a private enclave set well back from the main road offering a peaceful & quiet existence within this sought after conservation village enjoying good local amenities. The well presented accommodation on offer comprises entrance hall, spacious front to back living room, dining kitchen, two double bedrooms & bathroom on the ground floor. The first floor offers Maser bedroom & dressing room/bedroom four, both potentially accessing the en-suite shower room, whilst there is an air source pump central heating system on Government incentive payback scheme, Georgian style single & partial double glazing with French windows onto the good size, enclosed rear garden together with allocated parking spaces to the deep open plan frontage for two vehicles.
Entrance Hall
Enter from the front through the door with inset obscure glazed panel & side panel into the entrance hall. Oak effect laminate flooring, vertical radiator, coat hook rack, consumer unit, central heating programmer & thermostat, ceiling multiple spotlight fitting & smoke detector, double & single storage cupboards with shelving.
Downstairs Bathroom
7'6 x 5'7
Fitted with a three piece white suite comprising pine panelled bath with hand held mixer tap shower attachment, pedestal wash hand basin & close coupled W.C. Chrome towel rail radiator, exposed timber floorboards, half tiled elevations, exposed ceiling beams & light fitting, obscure glazed window with roller blind to the side elevation.
Bedroom Three
10'8 x 9'4 excluding door reveal
Window to the rear elevation, radiator & ceiling pendant light.
Bedroom Two
10'7 x 9'11
Two windows to the rear elevation, radiator, hatch access to the roof void & ceiling pendant light.
Kitchen/Dining Room
15'3 x 13' narrowing to 12'6
Fitted with a comprehensive range of wall & base units, double larder unit, solid oak worktops & white tiled splashbacks, inset Belfast sink with mixer tap. Space & point for electric cooking range, plumbing & spaces for both washing machine & dishwasher, spaces for American style fridge/freezer, dining table & chairs. Chimney breast recess housing the cast iron multi fuel burning stove set on stone hearth, oak effect laminate flooring, radiator, telephone point with broadband connectivity moulded ceiling cornicing & ceiling suspended twin ornate pendant lights, two windows to the front elevation. Built in cupboard housing the Tempest unvented pressurised hot water cylinder, air source pump central heating manifold & meterage on Government incentive payback scheme.
Living Room
19'4 x 17'9
Spacious front to back room with feature arched double glazed picture window to the front elevation having large external timber shutters, double glazed French windows with double glazed side panels onto the rear patio & door onto the rear garden. Pine rail & spindle open tread staircase rise to the first floor accommodation, Chimney breast recess housing the multi fuel burning stove set on stone hearth with overhead inset timber lintel, TV aerial point, three radiators, exposed brickwork to two elevations, candelabra style light fitting.
First Floor Landing
5'3 x 3'
Exposed timber floorboards, radiator, ceiling coving & twin spotlight fitting.
Master Bedroom
14'6 x 10'
Feature arched window with roller blind to the front elevation, radiator, telephone point, hatch access to the roof void, ceiling coving & candelabra style light fitting.
Dressing Room/Bed 4
11'8 x 7'8
Feature arched window with roller blind to the rear elevation, radiator, telephone point & ceiling triple light fitting.
En-Suite Shower Room
7'8 x 5'9
Potential access from both the master bedroom & dressing room/bedroom four, refitted with a contemporary three piece suite comprising corner mounted pod housing the luxury shower with multi body jets, vanity unit mounted oval wash hand basin & close coupled W.C. Chrome towel rail radiator, tile effect vinyl flooring, part tongue & groove panelled elevations, Xpelair extractor fan & ceiling triple spotlight fitting.
Outside
The property is accessed from the deep frontage enclave via the stone pathway leading to the concrete stepped threshold with flower & shrub border, security light & large carriage style wall suspended lamp. The good size rear garden is laid to block paved patio & pathway with lawn raised by timber sleepers & stones, timber shed, shrub beds & small trees, cold water tap, security light & wall lamp, fully enclosed by hedging & brick walling. A stepping stone pathway allows access through the timber picket gate & fence onto the vegetable patch & log storage area with greenhouse. There is also a Mitsubishie eco-dan renewable energy air source heat pump whilst off road parking is provided by two private allocated spaces.
Property Location
Marketed by Purplebricks, Head Office
Disclaimer Property descriptions and related information displayed on this page are marketing materials provided by Purplebricks, Head Office. estateagents365.uk does not warrant or accept any responsibility for the accuracy or completeness of the property descriptions or related information provided here and they do not constitute property particulars. Please contact Purplebricks, Head Office for full details and further information.


