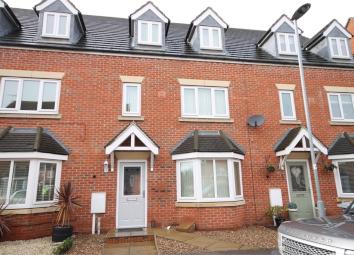Property for sale in Newark NG24, 4 Bedroom
Quick Summary
- Property Type:
- Property
- Status:
- For sale
- Price
- £ 217,000
- Beds:
- 4
- Baths:
- 3
- Recepts:
- 1
- County
- Nottinghamshire
- Town
- Newark
- Outcode
- NG24
- Location
- Massey Court, Newark NG24
- Marketed By:
- Now Homes
- Posted
- 2024-04-10
- NG24 Rating:
- More Info?
- Please contact Now Homes on 01636 616316 or Request Details
Property Description
Well presented three storey town house located close to the town centre and within catchment for the popular Barnby Road Academy. Includes kitchen/diner, four double bedrooms (two with ensuite) and family bathroom. Enclosed garden, single garage and parking space. No chain. Early viewing is highly recommended to appreciate the size and presentation of the accommodation.
Description
Well presented three storey town house located close to the town centre and within catchment for the popular Barnby Road Academy. Includes kitchen/diner, four double bedrooms (two with ensuite) and family bathroom. Enclosed garden, single garage and parking space. No chain. Early viewing is highly recommended to appreciate the size and presentation of the accommodation.
Accommodation
Entrance Hall
With Stairs to first floor and radiator.
Downstairs W.C.
With radiator, toilet and wash hand basin.
Lounge 15' 1" by 11' (4m 60cm by 3m 35cm), ()
With bay window to the front elevation and radiator.
Dining Kitchen 17' 2" by 10' 11" (5m 23cm by 3m 33cm), (), ()
With glazed doors to the rear. Light oak effect units with numerous wall and base cupboards, gas hob, electric oven and stainless steel sink unit.
Dining Area
Utility Room 8' 10" by 6' 2" (2m 69cm by 1m 88cm), ()
With door to the rear, stainless steel sink, central heating boiler and radiator.
First Floor Landing
With window to the front and radiator.
Bedroom One 14' 6" by 12' (4m 42cm by 3m 66cm), ()
With window to the rear elevation and radiator. Door to en-suite.
Ensuite Shower Room
With low level w.C., window to the rear, wash hand basin and double shower and radiator
Bedroom Two 14' 11" by 11' 4" (4m 55cm by 3m 45cm), ()
Window to the front, radiator and door to ensuite shower room,
Ensuite Shower Room to Bed Two
With Double Shower, wash hand basin and low level w.C.
Second Floor
Bedroom Three 14' 4" by 13' 7" (4m 37cm by 4m 14cm), ()
With two windows to the front and radiator.
Bedroom Four 12' 7" by 11' 1" (3m 84cm by 3m 38cm), ()
With window to the rear, radiator and access to the loft.
Family Bathroom
With Low level w.C, wash hand basin and bath. There is also a radiator
Outside
To the front elevation there is a paved pathway to the front door and stoned area. To the rear the garden is stoned for low maintenance being fully enclosed with wooden panel fencing. There is also a gate giving access to a passageway that leads to the front of the house.
Single Garage
To the rear there is a single garage in a block with a parking space directly in front.
Property Location
Marketed by Now Homes
Disclaimer Property descriptions and related information displayed on this page are marketing materials provided by Now Homes. estateagents365.uk does not warrant or accept any responsibility for the accuracy or completeness of the property descriptions or related information provided here and they do not constitute property particulars. Please contact Now Homes for full details and further information.


