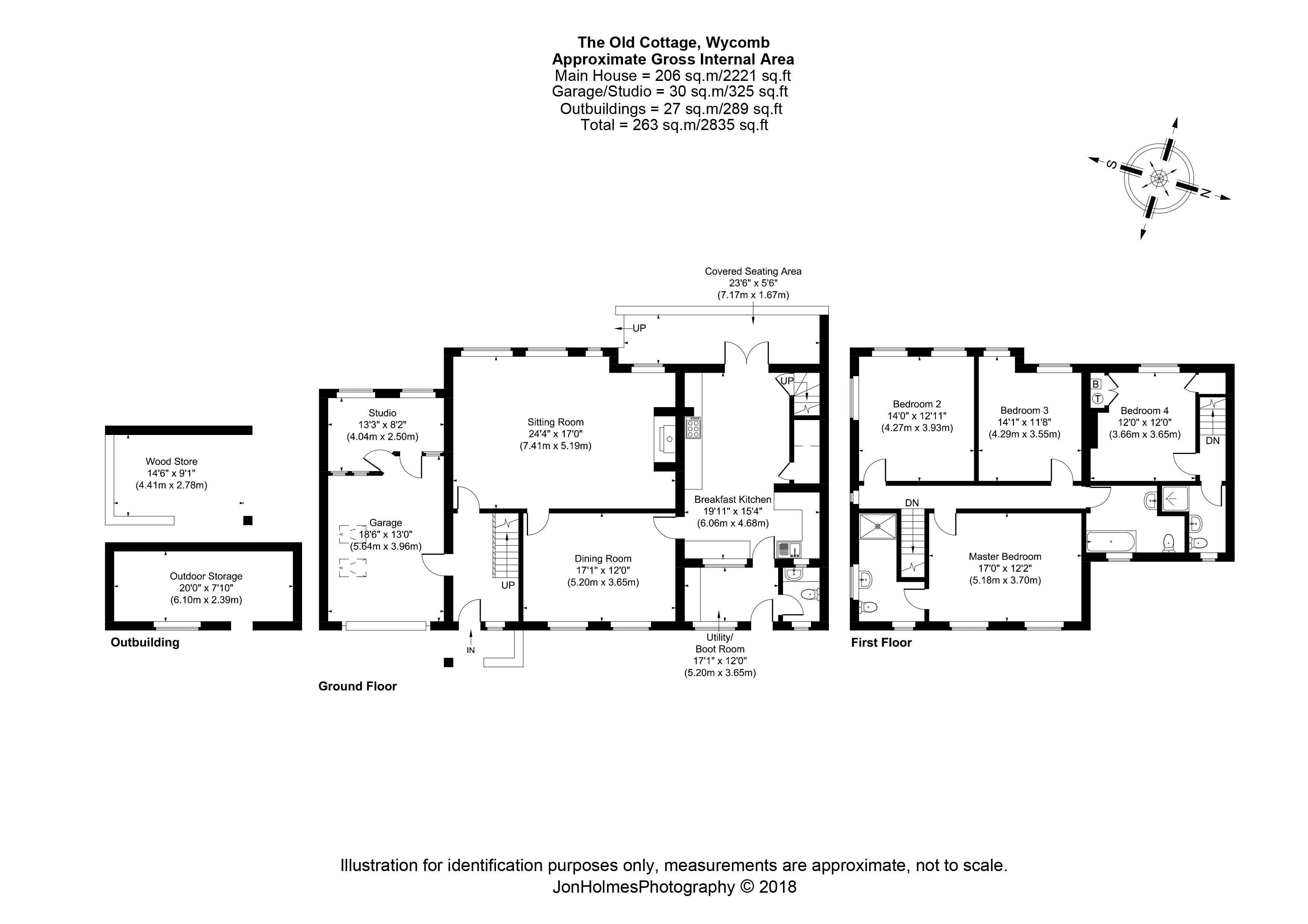Property for sale in Melton Mowbray LE14, 4 Bedroom
Quick Summary
- Property Type:
- Property
- Status:
- For sale
- Price
- £ 595,000
- Beds:
- 4
- Baths:
- 3
- Recepts:
- 2
- County
- Leicestershire
- Town
- Melton Mowbray
- Outcode
- LE14
- Location
- Main Road, Wycombe, Melton Mowbray LE14
- Marketed By:
- Fine & Country
- Posted
- 2019-03-04
- LE14 Rating:
- More Info?
- Please contact Fine & Country on 01509 428793 or Request Details
Property Description
This four bedroom ironstone property dating back to the 18th century is situated in a particularly desirable, unspoilt village made up of stone cottages and houses. Unlike its name suggests, the original Cottage has been substantially extended, offering surprisingly spacious accommodation which includes a 24ft x 17ft sitting room with inglenook, large family kitchen, four double bedrooms and two bathrooms. Electric gates and sweeping gravel drive provide plentiful parking and access to an integral garage and studio. Attached in a small way to a neighbouring cottage this lovely home stands in just over 0.4 of an acre of beautifully manicured south west facing gardens which wrap around and look out over the surrounding open countryside. Available with no chain, early viewing is highly recommended.
Location
Wycomb is an unspoilt village 4.5 miles north of Melton Mowbray on the edge of the Vale of Belvoir. Most of the houses are built from locally mined ironstone and the village is surrounded by picturesque countryside. The village ensures a quiet and secure village lifestyle away from the hustle and bustle of modern life and the near-by villages of Waltham on the Wolds (2.4 miles) and Scalford (1 mile) offer local shopping facilities and popular pubs. There is an excellent rail service from Grantham (12.8 miles) to London’s King’s Cross taking as little as 69 minutes.
Distances
Leicester 20.8 miles / Nottingham 20.4 miles / Melton Mowbray 4.5 miles / Grantham 12.8 miles / Bingham 12.7 miles / Oakham 14.9 miles /
Ground Floor
The property is entered under a pantiled entrance canopy into a spacious entrance hall with open tread staircase. Central to the ground floor accommodation is a large rear facing sitting room with four windows, laminated wood flooring and multi fuel stove set within an inglenook. The dining room has a continuation of the laminate flooring, exposed iron stone wall and gives access to the family size kitchen. With French doors opening into the rear gardens the kitchen offers ample space to dine and relax in soft seating. A tiled floor extends through the kitchen which has a range of fitted cabinets and integrated appliances including a Britannia range style cooker set into an old chimney breast. From the kitchen a second staircase rises to the first floor and a stable door opens into a utility/boot room with external door to front, exposed iron stone wall and provides access to a WC.
First Floor
The main staircase leads to a first floor landing with south facing window providing lovely countryside views. Leading off the landing are three double bedrooms and a family bathroom fitted with a white three piece suite. The master bedroom has the benefit of an en suite shower room with a double shower. From the kitchen a second staircase leads to a fourth double bedroom with useful over stairs storage cupboard and airing cupboard houses the Worcester lpg boiler (installed in 2013) and separate shower room.
Outside
The property occupies a large plot extending to just over 0.4 of an acre in total. Electrically operated, wooden gates open to a sweeping gravel driveway which provides plentiful parking, turning area and access to an integral garage. The driveway is flanked by raised lawns, retained by stone walls and complemented by several mature trees. To the front is an open sided store with pantiled roof ideal for bin storage, bikes etc... The gardens extend to three sides of the cottage and enjoy a pleasant south westerly aspect. Mainly laid to lawn, the gardens offer a high degree of privacy, include a private terrace, several old fruit trees and a children’s play house. A sectional outbuilding provides useful storage for mower etc... A hand gate provides access to a large enclosed area of lawn which looks out over the rolling countryside.
Garage & Studio
The garage has double doors to front, door to cottage and to the rear is currently used as an artist studio which is flooded with natural light through two rear facing windows.
Services
Mains electricity, water and drainage are connected (no mains gas in the village). The property has lpg central heating fired by a new Worcester boiler located in bedroom Four. The property also has the benefit of majority uPVC double glazing and was re-roofed in 2016.
Local Authority
Melton Borough Council.
Tenure
Freehold with vacant possession upon completion.
Directions
From Melton Mowbray proceed in a northerly direction travelling along Melton Spinney Road passing Twin Lakes. Just before reaching the village of Scalford turn right following signs for Wycomb and Chadwell. After a short distance turn left into the village of Wycomb onto Main Road where the property can be found situated on the left hand side.
Property Location
Marketed by Fine & Country
Disclaimer Property descriptions and related information displayed on this page are marketing materials provided by Fine & Country. estateagents365.uk does not warrant or accept any responsibility for the accuracy or completeness of the property descriptions or related information provided here and they do not constitute property particulars. Please contact Fine & Country for full details and further information.


