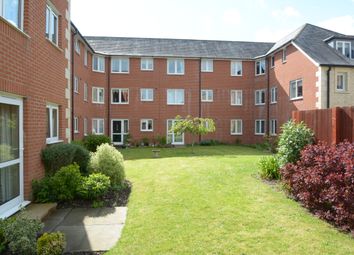Property for sale in Melksham SN12, 1 Bedroom
Quick Summary
- Property Type:
- Property
- Status:
- For sale
- Price
- £ 125,000
- Beds:
- 1
- County
- Wiltshire
- Town
- Melksham
- Outcode
- SN12
- Location
- Giffords Court, Lowbourne, Melksham, Wiltshire SN12
- Marketed By:
- Kavanaghs
- Posted
- 2024-04-01
- SN12 Rating:
- More Info?
- Please contact Kavanaghs on 01225 839231 or Request Details
Property Description
Situation: The property is situated in the centre of Melksham with its range of amenities including swimming pool/fitness centre, library and bus services to surrounding towns. Neighbouring towns include Calne, Corsham, Devizes, Bradford on Avon, Trowbridge and Chippenham with the latter having the benefit of mainline rail services whilst the Georgian city of Bath with its many facilities lies some 12 miles distant. Access to the M4 at junction 17 is 3 miles north of Chippenham.
Description: ** No Chain ** - A most desirable ground floor retirement apartment located at the rear of the building quietly tucked away and with direct access to beautiful communal gardens. The flat is light and airy with generous accommodation throughout, being one of the larger apartment's within the complex. Gifford's Court was originally built and designed by McCarthy Stone with the over 60's in mind. Entrance Hall, Lounge being light and bright, modern kitchen and bathroom. Communal gardens and grounds, communal lounge, kitchen and laundry, guest suite and resident manager. Viewing is essential to fully appreciate all this super property has to offer.
Directions: From our office in the centre of Melksham, proceed along the High Street and right into Lowbourne where Giffords Court will be found on the right hand side opposite the library.
Accomodation: Communal area, reception hall, scheme manager's office, residents lounge and kitchen area, guest suite, laundry facilities, lift to 1st and 2nd floor.
Entrance hall: With entry phone, lifeline facility pull cord, storage cupboard with automatic light.
Sitting room/diner: 17' 06" x 16' 01" being an L shaped room (5.33m x 4.9m) With Upvc double glazed window and door to the rear garden, night storage heater, feature fireplace with inset electric fire, coved ceiling, extra power points some with usb charging points, lifeline facility pull cord, TV point as well as the Sony flat screen TV with DVD player and connected as a monitor to the front entrance. Panelled glazed double doors into:-
kitchen: 7' 04" x 5' 09" (2.24m x 1.75m) With Upvc double glazed window to the rear, lifeline facility pull cord, attractive range of base and wall units with laminated work tops with rolled edge finish, stainless steel single drainer sink unit with mixer tap and cupboard under, built in extractor hood, eye level built in Electrolux oven, Creda wall heater, part tiled walls, fitted shelf.
Double bedroom: 12' 07" x 9' 08" (3.84m x 2.95m) With Upvc double glazed window to rear, night storage heater, mirror fronted built in double wardrobe with hanging and shelving space, range of fitted wardrobes incorporating computer desk with power point. Telephone point, lifeline facility pull cord and coved ceiling.
Shower room: 8' 10" x 7' 02" (2.69m x 2.18m) With modern white suite comprises:- double width shower, wash hand basin within vanity unit, low flush w.c., heated towel rail, fully tiled walls, Creda fan heater, extractor fan. Includes large airing cupboard with hot water cylinder and water conditioner, slatted shelving and lifeline facility pull cord.
Outside: The complex is surrounded by established well cared for communal grounds and gardens with seating areas.
Resident/Visitor parking - not allocated.
Council tax: The property is a Band B with the amount payable for £1,530.72.
Tenure: Main services of electricity, water and drainage are connected.
Fixtures + fittings: Included in the sale are the carpets, curtains, blinds, light fittings, feature fireplace with inset electric fire, fridge and freezer as well as the Sony flat screen TV with DVD player and connected as a monitor to the front entrance.
Service charge: There is annual service charge of approx. £2520.00 paid six monthly (March/Sept), which includes building insurance, window cleaning, water charges and maintenance of the communal internal and external areas. Ground Rent: £365.00 per annum.
To arrange A viewing: Please call or email .
Code: 10272 1.05.2020
Property Location
Marketed by Kavanaghs
Disclaimer Property descriptions and related information displayed on this page are marketing materials provided by Kavanaghs. estateagents365.uk does not warrant or accept any responsibility for the accuracy or completeness of the property descriptions or related information provided here and they do not constitute property particulars. Please contact Kavanaghs for full details and further information.


