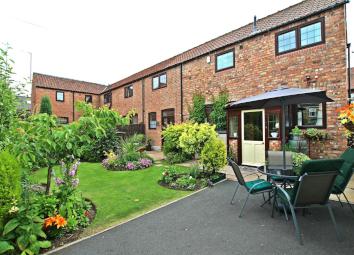Property for sale in Malton YO17, 2 Bedroom
Quick Summary
- Property Type:
- Property
- Status:
- For sale
- Price
- £ 180,000
- Beds:
- 2
- County
- North Yorkshire
- Town
- Malton
- Outcode
- YO17
- Location
- Holmes Cottage, 26 Sutton Street, Norton, Malton YO17
- Marketed By:
- Willowgreen Estate Agents
- Posted
- 2024-05-14
- YO17 Rating:
- More Info?
- Please contact Willowgreen Estate Agents on 01653 496892 or Request Details
Property Description
Holmes Cottage is a unique two bedroom period barn conversion tucked away on Sutton Street. With a wonderful garden and parking for several vehicles. The accommodation comprises: Porch, kitchen diner, guest cloakroom, sitting room. To the first floor are two double bedrooms and a family bathroom. The garden is an oasis, very private and well planted. There is a five bar wooden gate with parking both sides.
This quiet secluded semi-detached property is situated just off Langton Road, Norton within easy access to Norton's main high street and easy walking distance to Malton's railway and bus stations and easy links to the A64 for Scarborough and York. The property itself was converted in recent years and has been finished to the highest standard and offers stylish accommodation.
Kitchen/Diner (5.44m x 3.23m (17'10" x 10'7"))
UPVC Front door, Three UPVC double glazed windows to the front aspect, a range of wall and base units with roll top work surface, stainless steel drainer, stainless steel electric oven, gas hob, extractor hood, plumbing for washing machine and dishwasher, stairs to the first floor landing.
Guest Cloakroom
Low flush WC with wash hand basin.
Sitting Room (3.61m x 3.05m (11'10" x 10'0"))
UPVC double glazed window. To the front aspect, French doors onto the secluded mature garden. Telephone point, TV point and radiator.
First Floor Landing
Two Velux windows, airing cupboard.
Bedroom One (3.05m x 3m (10'0" x 9'10"))
UPVC double glazed windows to the front aspect, fitted wardrobes by Hammonds of York, TV point, telephone point, power points and radiator.
Bedroom Two (3.02m x 2.95m (9'10" x 9'8" ))
UPVC double windows to the front aspect, radiator, power points. Fitted wardrobe and loft access with power and light.
Family Bathroom
UPVC double glazed window to the front aspect. Three piece white bathroom suite comprising of; bath with power shower over, wash hand basin with pedestal, low flush WC.
External
To the front of the property is a delightful mature garden with mature shrub borders, approximately 40ft. Paved patio area, outside light, water tap and hose, off street parking for up to four cars.
Property Location
Marketed by Willowgreen Estate Agents
Disclaimer Property descriptions and related information displayed on this page are marketing materials provided by Willowgreen Estate Agents. estateagents365.uk does not warrant or accept any responsibility for the accuracy or completeness of the property descriptions or related information provided here and they do not constitute property particulars. Please contact Willowgreen Estate Agents for full details and further information.


