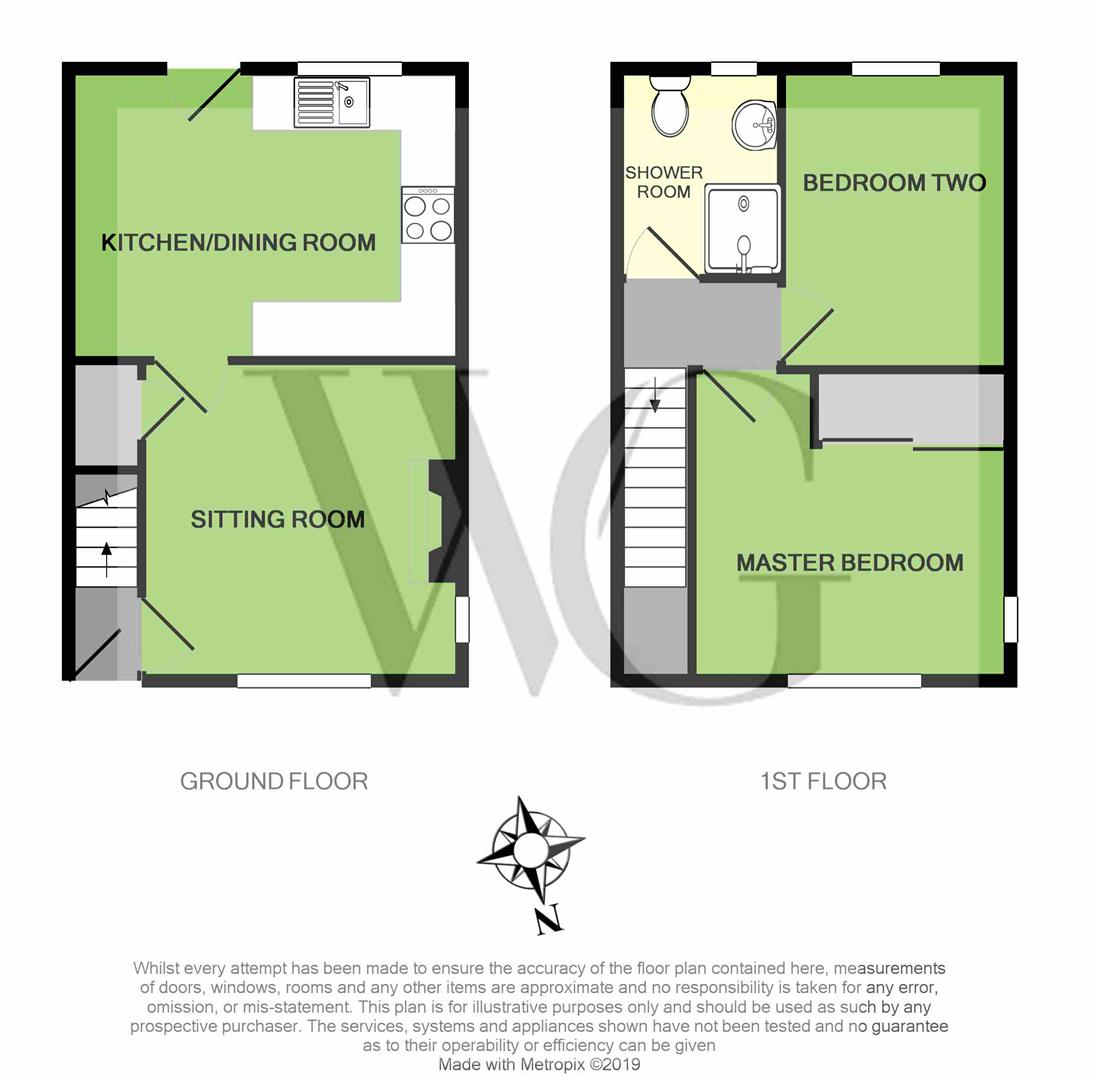Property for sale in Malton YO17, 2 Bedroom
Quick Summary
- Property Type:
- Property
- Status:
- For sale
- Price
- £ 145,000
- Beds:
- 2
- Baths:
- 1
- Recepts:
- 1
- County
- North Yorkshire
- Town
- Malton
- Outcode
- YO17
- Location
- Weaverthorpe, Malton YO17
- Marketed By:
- Willowgreen Estate Agents
- Posted
- 2024-04-01
- YO17 Rating:
- More Info?
- Please contact Willowgreen Estate Agents on 01653 496892 or Request Details
Property Description
This two bedroom semi-detached cottage in Weaverthorpe has been updated throughout by the current owner, with lots of character and practicality added in equal measure. Sitting on the edge of the Yorkshire Wolds, the picturesque village of Weaverthorpe enjoys easy access to Malton by car and bus, and the A64 over the hill provides direct access to the east coast and York and Leeds to the west.
The property starts with an entrance hall with the sitting room through to the right. There is a wonderful feature fireplace here, with a characterful lintel and multi fuel stove that adds warmth to the whole property. Dual aspect windows provide plenty of natural daylight, and there is a useful storage cupboard under the stairs. Through to the rear of the downstairs, the kitchen/dining room occupies the full width of the property, with modern fitted units creating lots of storage, and incorporating an integrated eye-level double oven and fridge/freezer. Despite the wide range of storage though, there is still good space for a dining table and chairs. A rear UPVC stable style door can be opened to let fresh air and country sounds in, whilst maintaining child and dog security, whether they be inside or out. Upstairs, the master bedroom shares the same dual aspect window orientation as the sitting room, while a fitted wardrobe with sliding mirrored door adds plentiful storage and gives a wonderful sense of space. The second bedroom is a good size for a range of uses, and both bedrooms are complimented by the modern shower room. Here, a walk-in shower, sink and low flush W.C. Make up the three-piece suite, while a wall-mounted heated towel rail adds comfort on those colder winter days.
Outside, the rear courtyard garden is surprisingly private, and catches the sun throughout the day for most of the year. There are storage sheds, and a garage/workshop behind the drive, which is large enough for two cars.
Hallway
Front door; stairs to first floor.
Sitting Room (3.5 x 3.5 (11'5" x 11'5"))
Dual aspect windows; feature fireplace with multi fuel stove; TV point; telephone point; power points; under-stairs cupboard.
Kitchen/Dining Room (4.3 x 3.2 (14'1" x 10'5"))
Window and stable style back door with cat flap; range of wall and base units with ceramic sink and drainer, integrated double oven, hob, extractor fan and hood, integrated fridge/freezer and space for a washing machine; power points; tiled flooring; part tiled walls.
Master Bedroom (3.6 x 3.6 (11'9" x 11'9"))
Dual aspect windows; fitted wardrobe with sliding wooden and mirrored doors; telephone points; power points.
Bedroom Two (2.5 x 3.3 (8'2" x 10'9"))
Window; power points.
Shower Room (1.8 x 2.3 (5'10" x 7'6"))
Window; white three-piece suite including walk-in shower, basin with pedestal storage cabinet and vanity mirror, and low flush W.C.; wall-mounted heated towel rail.
Rear Garden
Rear courtyard garden with storage sheds and gated side access onto driveway.
Driveway
Off street parking for two cars with workshop and garage at the rear and gated side access into rear courtyard garden.
Council Tax Band
B
Property Location
Marketed by Willowgreen Estate Agents
Disclaimer Property descriptions and related information displayed on this page are marketing materials provided by Willowgreen Estate Agents. estateagents365.uk does not warrant or accept any responsibility for the accuracy or completeness of the property descriptions or related information provided here and they do not constitute property particulars. Please contact Willowgreen Estate Agents for full details and further information.



