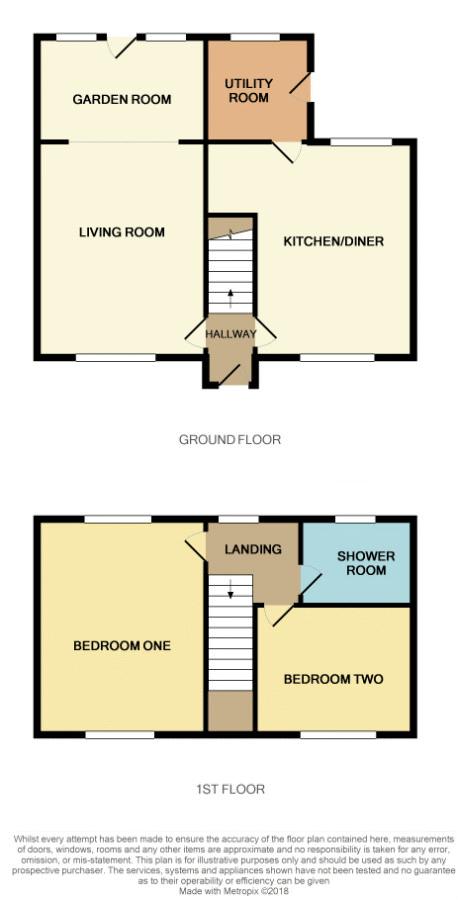Property for sale in Macclesfield SK10, 2 Bedroom
Quick Summary
- Property Type:
- Property
- Status:
- For sale
- Price
- £ 240,000
- Beds:
- 2
- Baths:
- 1
- Recepts:
- 2
- County
- Cheshire
- Town
- Macclesfield
- Outcode
- SK10
- Location
- Hough Close, Rainow, Macclesfield SK10
- Marketed By:
- Whittaker & Biggs
- Posted
- 2024-04-07
- SK10 Rating:
- More Info?
- Please contact Whittaker & Biggs on 01625 684257 or Request Details
Property Description
Enjoying a lovely tucked away position, with stunning views onto the hillside to the rear, stands No 11 Hough Close. The property offers spacious, extended accommodation, which comprises of; entrance hall, living room through to a garden room, breakfast kitchen, utility, landing, two double bedrooms and a modern re-fitted shower room. The property has gas central heating and double glazing. There are pleasant gardens to the front, side and rear offering lawned areas and a patio. For sale with no onward chain. A prompt viewing is highly recommended to avoid disappointment.
Entrance Hall
Double glazed door, radiator
Living Room (14' 4'' x 11' 2'' (4.38m x 3.40m))
Double glazed window to front elevation, brick built fireplace and inset shelving, TV point, picture rail, radiator, arch through to garden room.
Garden Room (11' 1'' x 6' 11'' (3.37m x 2.11m))
Double glazed french door, two radiators.
Dining Kitchen (14' 4'' x 10' 4'' (4.38m x 3.16m))
Fitted kitchen units to base and eye level, electric oven and gas hob, stainless steel extractor fan, stainless steel sink unit with mixer tap, integral fridge freezer, under stairs storage cupboard, cupboard housing Worcester combination boiler, tiled floor, radiator, tiled splashbacks, glass display cupboards, double glazed windows to the front and rear elevation.
Utility Room
Stainless steel sink unit, plumbing for washing machine, fitted unit with worktop, tiled floor, double glazed window and door.
Landing
Double glazed window to the rear elevation, loft hatch.
Bedroom One (14' 5'' x 11' 3'' (4.4m x 3.44m))
Double glazed window to the front and rear elevation, built in desk, wardrobes and bedside cabinets.
Bedroom Two (10' 7'' x 8' 7'' (3.23m x 2.62m))
Double glazed window to the front elevation, fitted wardrobes and bedside cabinets, radiator.
Shower Room
Double glazed window to the rear elevation, walk in shower with glazed side panel and electric shower, pedestal wash basin, wc, part tiled walls, radiator.
Outside
Block paved patio to rear, lawns to the side and rear, garden shed, well-stocked planting area, fencing, outside water tap.
To the front of the property is a brick wall and gate, hedging to the side and lawned areas either side of the pathway..
Property Location
Marketed by Whittaker & Biggs
Disclaimer Property descriptions and related information displayed on this page are marketing materials provided by Whittaker & Biggs. estateagents365.uk does not warrant or accept any responsibility for the accuracy or completeness of the property descriptions or related information provided here and they do not constitute property particulars. Please contact Whittaker & Biggs for full details and further information.


