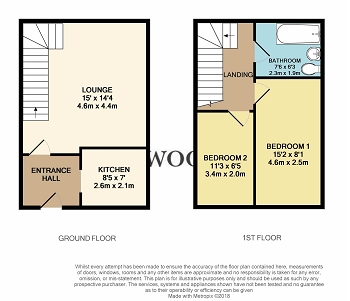Property for sale in Macclesfield SK11, 2 Bedroom
Quick Summary
- Property Type:
- Property
- Status:
- For sale
- Price
- £ 155,000
- Beds:
- 2
- County
- Cheshire
- Town
- Macclesfield
- Outcode
- SK11
- Location
- Regent Foundry Court, Pinfold Street, Macclesfield SK11
- Marketed By:
- Northwood - Macclesfield
- Posted
- 2018-11-07
- SK11 Rating:
- More Info?
- Please contact Northwood - Macclesfield on 01625 684014 or Request Details
Property Description
A character semi detached house situated in the grounds of the old foundry mill with the benefit of private parking and just a short walk to the town centre making it a ideal town centre property. Featuring an entrance hallway, fitted kitchen with granite worktops, slate tiled floor, oven and hob with extractor hood over, spacious lounge with understairs storage. Staircase to the first floor landing area with a double and single bedroom, bathroom with three piece suite, shower over bath and the luxury of underfloor heating. Regents Foundry dates back to the early 19th century and is a Grade II listed building forming part of the Macclesfield conservation area. This particular property forms part of a series of houses arranged around a private courtyard accessed via Pinfold Street to the resident parking area and pedestrian access can also be made off Catherine Street.
Entrance Hallway 7'1" x 6'1" (2.15m x 1.85m)
Inset spotlights. Window to side aspect. Storage heater. Archway leading into:-
Kitchen 8'5" x 7'0" (2.56m x 2.13m)
Fitted with a range of wall and base level units, drawers and glass fronted display cabinet. Granite work surfaces incorporating sink unit with mixer tap. Complementary wall tiling. Integrated refrigerator. Integrated washer/dryer. Integrated Neff electric oven with Neff extractor hood above. Stainless steel splashback. Inset spotlights. Cornicing to ceiling. Feature arched window to front aspect and window to side aspect. Slate flooring.
Lounge 15'0" x 14'4" (4.57m x 4.36m)
Cornicing to ceiling. Inset spotlights. Windows to side aspects. Under stairs storage cupboard. Television point. Stairs to first floor. Storage heaters. Lights dimmer switch control.
First floor
Landing
Cornicing to ceiling. Window to side aspect. Inset spotlights.
Bedroom One 15'2" x 8'1" (4.62m x 2.46m)
Cornicing to ceiling. Inset spotlights. Window to side aspect. Storage heater.
Bedroom Two 11'3" x 6'5" (3.42m x 1.95m)
Window to side aspect. Storage heater. Inset spotlights. Cornicing to ceiling. Lights on dimmer switch control. Telephone point.
Bathroom 7'6" x 6'3" (2.28m x 1.90m)
Half tiled and fitted with a three piece suite in white to comprise low level WC, pedestal wash hand basin and panelled bath with electric overhead shower. Inset spotlights. Window to side aspect. Airing cupboard housing hot water system.
Outside
Ample residents' and visitors's parking. Cobbled courtyard.
Tenure
We are informed by our client that the property is leasehold and subject to a ground rent of £200 per annum and a service charge including building insurance and maintenance of all communal parts of £95 pcm. Prospective purchasers are advised to confirm this with their solicitor.
Property Location
Marketed by Northwood - Macclesfield
Disclaimer Property descriptions and related information displayed on this page are marketing materials provided by Northwood - Macclesfield. estateagents365.uk does not warrant or accept any responsibility for the accuracy or completeness of the property descriptions or related information provided here and they do not constitute property particulars. Please contact Northwood - Macclesfield for full details and further information.


