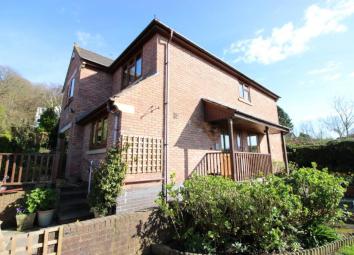Property for sale in Lydney GL15, 4 Bedroom
Quick Summary
- Property Type:
- Property
- Status:
- For sale
- Price
- £ 374,950
- Beds:
- 4
- Baths:
- 1
- Recepts:
- 1
- County
- Gloucestershire
- Town
- Lydney
- Outcode
- GL15
- Location
- Appleyard, Beech Road, Yorkley GL15
- Marketed By:
- KJT Residential
- Posted
- 2024-04-01
- GL15 Rating:
- More Info?
- Please contact KJT Residential on 01594 447000 or Request Details
Property Description
Reception Hall: Two radiators, coved ceiling, stairs to first floor, door to front with screen adjacent.
Cloakroom: Close couple WC, wash hand basin, extractor fan, coved ceiling, coat hanging area, window to front.
Living Room: 19' 6'' x 11' 6'' (5.94m x 3.50m), Feature period style fireplace with marble hearth and inlay, two radiators, coved ceiling, sliding patio door to side.
Dining Room: 11' 0'' x 8' 6'' (3.35m x 2.59m), Radiator, coved ceiling, window to side
Kitchen: 15' 6'' x 11' 0'' (4.72m x 3.35m), (including utility) Extensive range of base and eye level storage units with worktop space incorporating single drainer, stainless steel sink unit with hot and cold swivel tap over. Fitted electric double oven and grill, four ring gas hob (propane), integrated dishwasher and extractor hood, tiled splashbacks, coved ceiling, recess spotlights, radiator, window to side.
Utility: 5' 9'' x 5' 1'' (1.75m x 1.55m), Base and eye level storage units, worktop space with single stainless steel sink unit with hot and cold swivel tap over, plumbing for automatic washing machine, space for tumble dryer, radiator, wall mounted oil fired boiler (hot water and central heating), door to side.
Garden Room: 11' 6'' x 8' 0'' (3.50m x 2.44m), Attractive room with brick faced walls, wall lights and recess spotlighting, radiator, windows to side and rear, French doors to side.
Bedroom One: 11' 6'' x 9' 10'' (3.50m x 2.99m), Fitted double wardrobe, coved ceiling, en suite shower room, radiator, window to side with long views.
Bedroom Two: 9' 3'' x 11' 8'' (2.82m x 3.55m), 11’6 narrowing to 9’3 x 11’8 (3.35m narrowing to 2.74m x 3.35m) Radiator, coved ceiling, window to side.
Bedroom Three: 11' 2'' x 8' 8'' (3.40m x 2.64m), Radiator, fitted wardrobes, coved ceiling, window to side.
Bedroom Four: 11' 6'' x 9' 5'' (3.50m x 2.87m), 11’6 x 9’5 narrowing to 6’ (L shaped Room) (3.35m x 2.74m narrowing to 1.83m) Coved ceiling, radiator, window to front with views.
Bathoom: Three piece suite comprising Mira 38 shower cubicle, close couple WC, vanity wash hand basin ladder radiator and window to side
Outside: Property is accessed via a tarmacadam shared driveway with parking for 2 motor vehicles in front of a double garage which has been fully insulated and boarded out with power and lighting and loft storage space, two lightweight up and over doors. There is potential for business or hobby usage with any necessary consents required. Paved steps to the property with front garden having attractive ornamental pond, lawn, shrubs and patio area. The garden area around the property is designed for low maintenance with a variety of shrubs and a pond with cascading water.
Services: Mains water drainage and electricity, oil fired central heating, propane gas for cooker Council Tax Band F
viewing: By appointment with the owners agents.
Directions: From our Coleford Office take the third exit off the clock tower to the traffic lights and turn right within 200 yards turn left in to Lords Hill and continue on this road through Coalway out through woodland until you approach the village of Parkend where you will see 2 no entry signs in front of you, take the turning right after this and bare left continue to the crossroads, go straight over out past the school on your right heading for Yorkley as you approach the village take the first turning right in to Lower Road and take the slip road to the left in to George Road and the property can be found approximately 400 uyards on the left hand side with a For Sale Board on the roadside.
Property Location
Marketed by KJT Residential
Disclaimer Property descriptions and related information displayed on this page are marketing materials provided by KJT Residential. estateagents365.uk does not warrant or accept any responsibility for the accuracy or completeness of the property descriptions or related information provided here and they do not constitute property particulars. Please contact KJT Residential for full details and further information.

