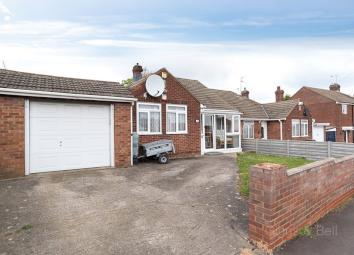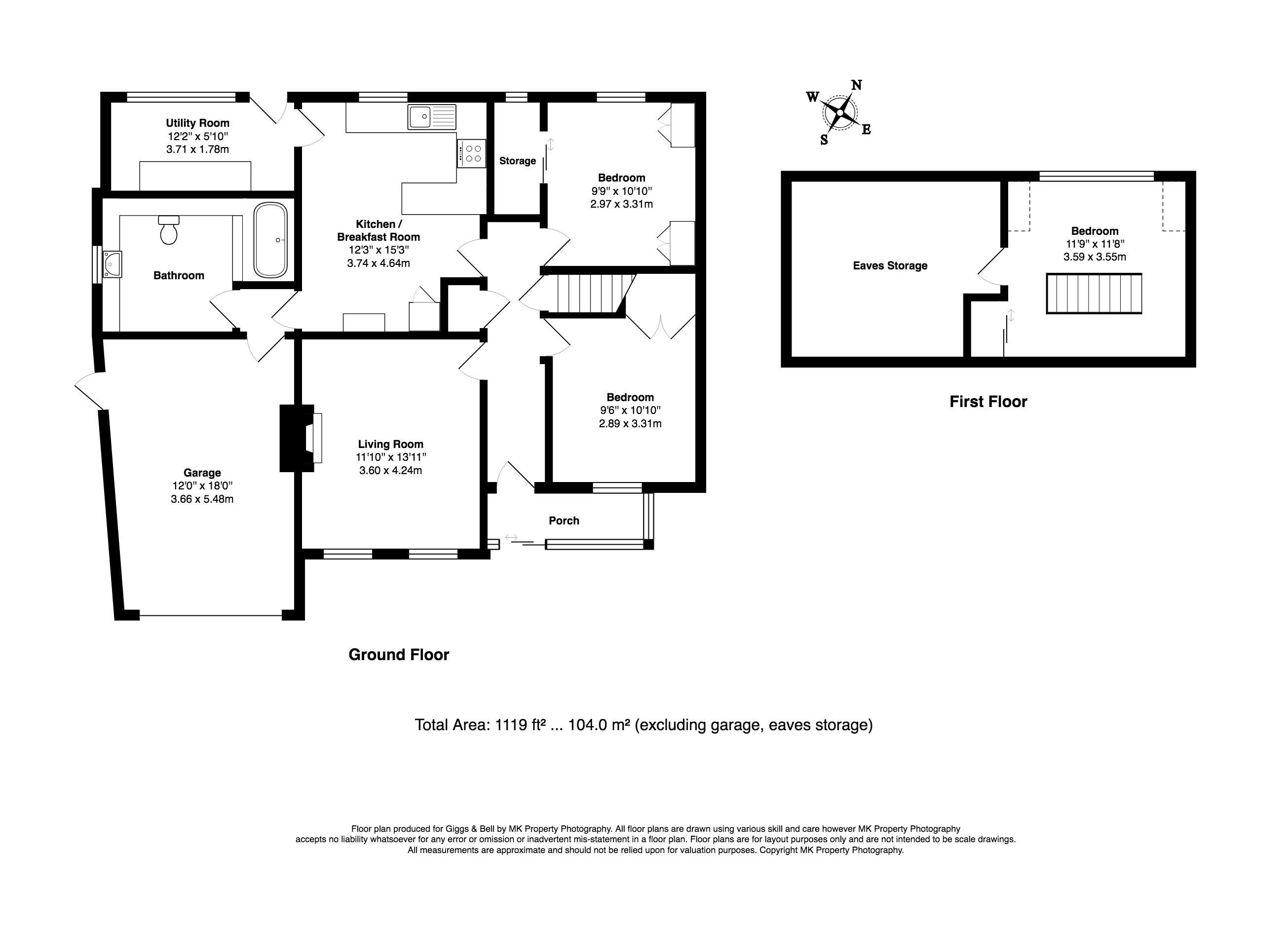Property for sale in Luton LU1, 0 Bedroom
Quick Summary
- Property Type:
- Property
- Status:
- For sale
- Price
- £ 325,000
- Beds:
- 0
- County
- Bedfordshire
- Town
- Luton
- Outcode
- LU1
- Location
- Meyrick Avenue, Luton, Bedfordshire LU1
- Marketed By:
- Giggs & Bell
- Posted
- 2024-04-30
- LU1 Rating:
- More Info?
- Please contact Giggs & Bell on 01582 955961 or Request Details
Property Description
Situated in the highly popular South Luton area, which offers excellent access to the town centre as well as essential amenities such as travel hubs, doctors surgeries, schools, and supermarkets is this extended semi detached bungalow. The bungalow is situated on an extremely large plot, having off road parking for two to three vehicles, benefits from a larger than average garage, good size family bathroom, ample scope for further extension and development. The accommodation comprises entrance porch into entrance hall, living room, kitchen/dining room, utlilty room and bathroom, two ground floor bedrooms, a first floor bedroom, off road parking, garage, front garden and particularly large rear garden. An ideal family home with scope for development and extention subject to planning permission. To view telephone Entrance Sliding patio style door to.
Entrance Porch Further glazed door to
Entrance Hall Picture railing to walls, radiator, airing cupboard with water tank and folding clothes storage space, door to.
Living Room 13'11" x 11'10" (4.24m x 3.6m). Dual double glazed windows to front elevation, radiator below, centrally appointed fireplace with wooden surround, picture railing to walls, further radiator.
Kitchen/Dining Room 15'3" x 12'3" (4.65m x 3.73m). Single drainer double bowl stainless steel sink unit with cupboards and drawers below, further cupboards at base level, breakfast bar with space under for low level fridge, space for electric cooker, double glazed window to the rear elevation, double panel radiator, further cupboards at base and eye level and cupboard which houses boiler and serves central heating and domestic hot water, door to.
Utility Room Double glazed windows and doors to the rear elevation, range of fitted cupboards and plumbing for automatic washing machine, space for fridge freezer.
Inner Lobby Access to door to the garage, and also.
Bathroom Low flush WC, vanity wash hand basin with a range of cupboards below, panel bath with mixer taps and shower attachment, radiator, tiling to walls, window to side elevation.
Bedroom 1 10'10" x 9'9" (3.3m x 2.97m). Range of fitted wardrobes with bridging cupboard over bed space, double glazed window to rear elevation with a radiator below, sliding door giving access to former WC (an ideal spot for En suite), window to rear elevation.
Bedroom 2 10'10" x 9'6" (3.3m x 2.9m). Window to front elevation, double panel radiator below, built in wardrobes with hanging clothes storage space.
Bedroom 3 11'9" x 11'8" (3.58m x 3.56m). Accessed via hallway with stairs, Dorma style double glazed window to rear elevation, cupboards giving access to eaves storage, wood panelling to walls.
Outside Front Mainly laid to lawn, driveway is laid to concrete hardstanding with low level brick wall, parking for 2 to 3 vehicles, access to.
Garage 18' x 12'10" (5.49m x 3.91m). Electric roller style door, power and light, personal door to inner lobby.
Rear Garden Concrete hardstanding patio area, remainder of garden laid neatly to lawn, boardered by mature trees and fencing.
Property Location
Marketed by Giggs & Bell
Disclaimer Property descriptions and related information displayed on this page are marketing materials provided by Giggs & Bell. estateagents365.uk does not warrant or accept any responsibility for the accuracy or completeness of the property descriptions or related information provided here and they do not constitute property particulars. Please contact Giggs & Bell for full details and further information.


