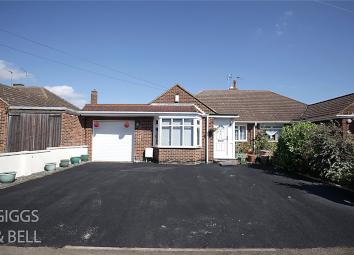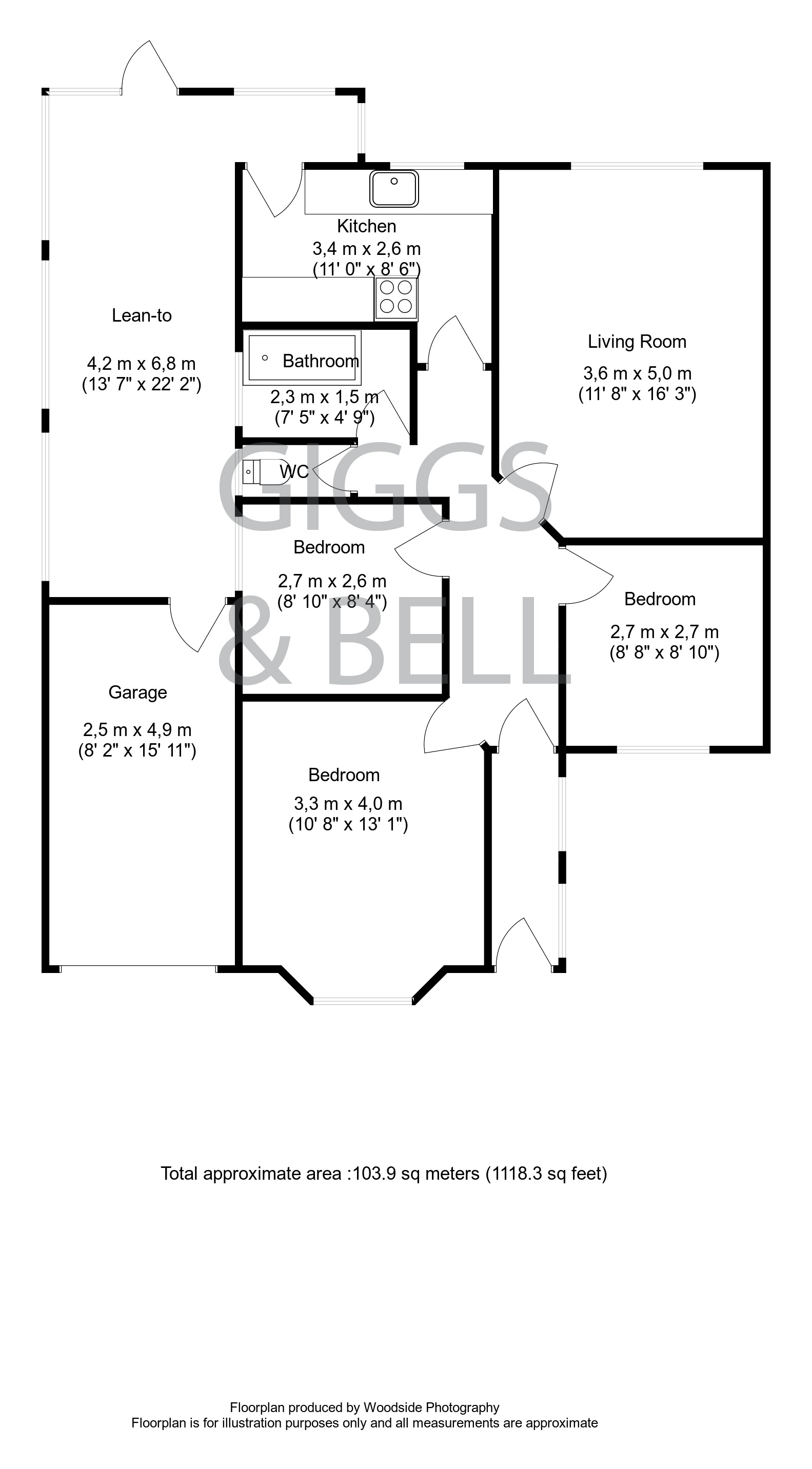Property for sale in Luton LU3, 0 Bedroom
Quick Summary
- Property Type:
- Property
- Status:
- For sale
- Price
- £ 280,000
- Beds:
- 0
- County
- Bedfordshire
- Town
- Luton
- Outcode
- LU3
- Location
- Rossfold Road, Luton, Bedfordshire LU3
- Marketed By:
- Giggs & Bell
- Posted
- 2024-04-03
- LU3 Rating:
- More Info?
- Please contact Giggs & Bell on 01582 955961 or Request Details
Property Description
Giggs and Bell are delighted to offer for sale this three bedroomed semi detatched bungalow that has many benefits of which include a very spacious sun roof, refitted kitchen and bathroom, double glazing and gas central heating. Rossfold Avenue is in the highly popular Sundon Park, much sought after due to its excellent proximity to travel hubs which include road, rail and air as well as being ideally located for all the every day amenities such as supermarkets and doctors surgeries.
The accommodation comprises, entrance hall, living room, three bedrooms, bathroom, sun room and utility area, garage, garden to the rear and ample parking to the front. To view telephone .
Giggs and Bell are delighted to offer for sale this three bedroomed semi detatched bungalow that has many benefits of which include a very spacious sun roof, refitted kitchen and bathroom, double glazing and gas central heating. Rossfold Avenue is in the highly popular Sundon Park, much sought after due to its excellent proximity to travel hubs which include road, rail and air as well as being ideally located for all the every day amenities such as supermarkets and doctors surgeries.
The accommodation comprises, entrance hall, living room, three bedrooms, bathroom, sun room and utility area, garage, garden to the rear and ample parking to the front. To view telephone .
Entrance Part glazed entrance door to.
Entrance Porch Obscure window to side elevation, Tiling to floor, glazed door giving access to.
Entrance Hall Radiator encased in ornate cover, coving to ceiling, overhead storage cupboard, laminate wood flooring.
Living Room 16'3" x 11'8" (4.95m x 3.56m). Double glazed window to rear elevation, radiator below encased in ornate cover, centrally appointed cast fireplace with inset electric fire, mock exposed beams to the ceiling.
Kitchen 11' x 8'6" (3.35m x 2.6m). Stainless steel sink unit with cupboards below and space for slimline dishwasher, further cupboards at base and eye level including upper level glass display unit, wine rack and open ended display unit, single radiator, tiling to floor, complimentary tiling to walls, wall mounted boiler serving central heating and domestic hot water, window to rear elevation, door giving access to utility area/conservatory, plumbing for automatic washing machine and window to rear elevation.
Sun Room Area 22'2" x 13'7" (6.76m x 4.14m). Casement door to rear elevation, two double panel radiators, casement door to garage and obscure windows to side elevation.
Main Bedroom 13'1" x 10'8" (3.99m x 3.25m). Double glazed bay window to front elevation, radiator below, coving to ceiling.
Bedroom 2 8'10" x 8'8" (2.7m x 2.64m). Double glazed window to side elevation, radiator in ornate cover below, coving to ceiling.
Bedroom 3 8'10" x 6'4" (2.7m x 1.93m). Double glazed window to front elevation, radiator below, coving to ceiling.
Family Bathroom Vanity wash hand basin with cupboard below, panel bath with mixer taps, shower attachment and separate shower, heated towel rail, airing cupboard housing water tank, seperate WC comprising low flush WC, window to side elevation, half tiling to walls.
Outside Front Laid mainly to hard standing providing vehicle parking for two to three vehicles, driveway gives access to
Garage 15'11" x 8'2" (4.85m x 2.5m). Electric Roller Door, Power and Light.
Rear Garden Crazy paced patio area, remainder is laid to two lawn areas, and offers a greenhouse, raised flower borders, mature tree and shrub borders
Property Location
Marketed by Giggs & Bell
Disclaimer Property descriptions and related information displayed on this page are marketing materials provided by Giggs & Bell. estateagents365.uk does not warrant or accept any responsibility for the accuracy or completeness of the property descriptions or related information provided here and they do not constitute property particulars. Please contact Giggs & Bell for full details and further information.


