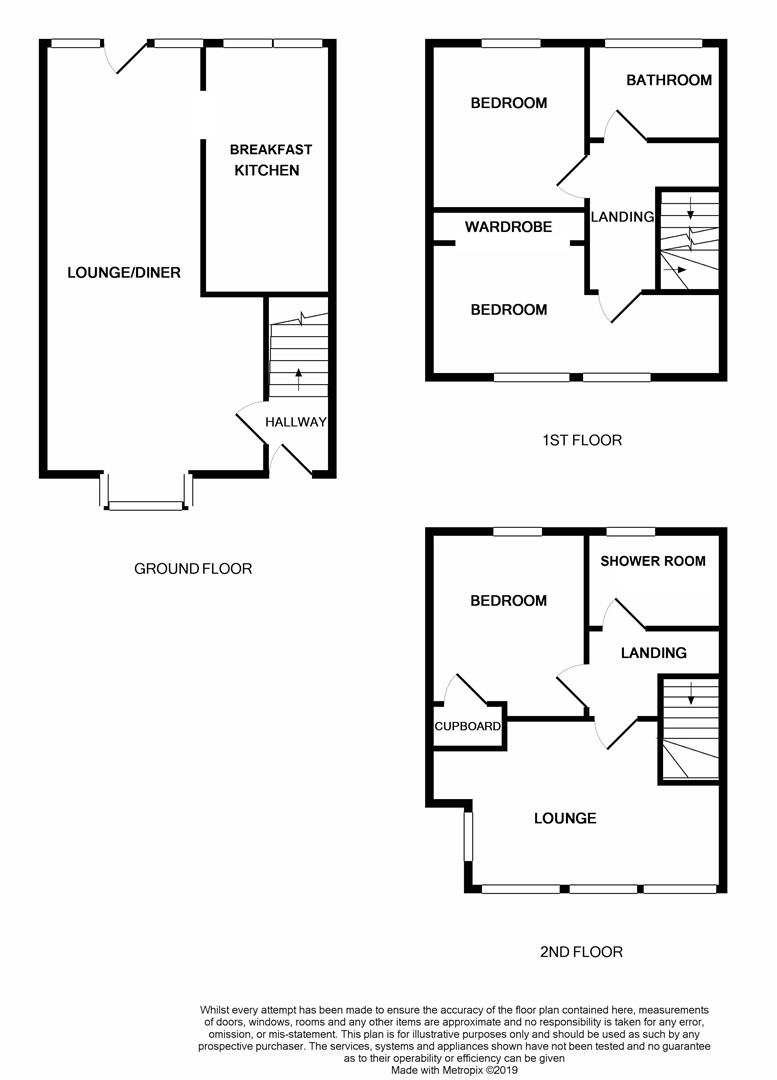Property for sale in Leven KY8, 3 Bedroom
Quick Summary
- Property Type:
- Property
- Status:
- For sale
- Price
- £ 300,000
- Beds:
- 3
- Baths:
- 2
- Recepts:
- 2
- County
- Fife
- Town
- Leven
- Outcode
- KY8
- Location
- The Temple, Lower Largo, Leven KY8
- Marketed By:
- Fife Properties Sales & Lettings
- Posted
- 2024-05-01
- KY8 Rating:
- More Info?
- Please contact Fife Properties Sales & Lettings on 01592 508818 or Request Details
Property Description
Rarely available 4 Bedroom Mid-Terraced beach front villa situated in an enviable location with stunning 180-degree views over the beach and Firth of Forth. Positioned opposite the beach and walking distance of the local primary school, shops and other amenities this will appeal to all age groups. The ultimate in lifestyle living. Accommodation: Hall, open plan lounge/dining room, breakfasting kitchen, bathroom, 4 double bedrooms and a shower room. Dg. GCH. Private courtyard to the rear with brick out building. Paved seating area to front with adequate parking and beach front garden. Additional parking bay included.
Rarely available 4 Bedroom Mid-Terraced beach front villa situated in an enviable location with stunning 180-degree views over the beach and Firth of Forth. Positioned opposite the beach and walking distance of the local primary school, shops and other amenities this will appeal to all age groups. The ultimate in lifestyle living. Accommodation: Hall, open plan lounge/dining room, breakfasting kitchen, bathroom, 4 double bedrooms and a shower room. Dg. GCH. Private courtyard to the rear with brick out building. Paved seating area to front with adequate parking and beach front garden. Additional parking bay included.
Location
The village of Lower Largo is a highly sought-after coastal village forming part of the East Neuk. Famous for being the home of the castaway Alexander Selkirk including its fine beaches, historic viaduct, local amenities and proximity to many fishing villages as well as 12 miles from St. Andrews, the home of golf makes it one of the most desirable seaside villages to live.
Primary and nursery education is provided locally with secondary education at Waid Academy, Anstruther which is considered one of Fife’s top performing schools. Recreationally there is the beautiful Fife Coastal Path for walking, running and mountain biking as well as several routes for on road cycling. With beautiful beaches and stunning scenery Lower Largo is the perfect location.
Hall
Accessed via UPVC door with double-glazed opaque window. Carpeted stairway with timber balustrade leads to the 1st floor landing. Radiator. Tiled flooring.
Lounge / Dining Room (11.18 x 3.68 (36'8" x 12'0"))
Spacious lounge / dining room with double glazed bay window to the front provides an abundance of natural light and spectacular views over the beach and Firth of Forth. Wall mounted gas fire with Baxi back boiler. Access hatch to under-stair storage area housing the electric fuse/switch gear. Coving. Radiator. Carpeted. UPVC door with double-glazed window and additional double-glazed window adjacent leads to the rear garden.
Breakfasting Kitchen (5.38 x 2.37 (17'7" x 7'9"))
Well-presented fitted kitchen incorporating floor standing, wall mounted units with wipe clean worktops and integrated stainless-steel oven, hob and chimney style extractor. Additional integrated washing machine. Double glazed window to rear. Partially tiled. Radiator. Vinyl / carpeted flooring.
1st Floor Landing
Provides access to all first-floor accommodation and a carpeted stairway leads to the upper landing.
Bedroom 1 (4.88 x 3.53 (16'0" x 11'6"))
Spacious double bedroom with double-glazed windows to the front providing views of beach and Firth of Forth. Built in wardrobe provides shelving/hanging/storage space. Coving. Radiator. Carpeted.
Bedroom 2 (3.74 x 2.82 (12'3" x 9'3"))
Additional double bedroom with double-glazed window to rear. Radiator. Carpeted.
Bathroom (1.86 x 1.68 (6'1" x 5'6"))
Consists of a 3-piece suite comprising: WC, wash hand basin and bath with shower attachment. Double-glazed opaque window to the rear. Built in storage. Partial tiling. Radiator. Carpeted.
Upper Landing
Providing access to a further 2 bedrooms and a shower room. Carpeted.
Bedroom 3 (3.57 x 2.68 (11'8" x 8'9"))
Further double bedroom with double glazed window to the rear. Cupboard provides storage space and houses the hot water tank. Coving. Radiator. Carpeted.
Bedroom 4 (4.65 x 4.60 (15'3" x 15'1"))
Double bedroom currently utilized as a further lounge with panoramic double-glazed windows to front providing 180-degree views across the beach and Firth of Forth. Coving. Radiator. Carpeted.
Shower Room (1.98 x 1.83 (6'5" x 6'0"))
Beautiful 3-piece suite comprising: WC, wash hand basin and corner shower enclosure with electric shower and sliding doors. Double glazed opaque window to rear. Fully wet walled. Heated towel rail/radiator. Vinyl flooring.
Garden
The front garden is a paved patio and provides ideal seating area for capturing the sun. The main garden / entertainment area is located across the road and leads directly onto the beach. This provides parking for several cars and leads down to a seating area located next to the beach. You cannot get any closer. Additionally, to the end of the terrace is another allocated off-road parking space. The rear courtyard is fully enclosed and mainly paved giving plenty of space for seating, recreation or storage. There is a brick built outbuilding (3.22m x 2.86m) with lockable timber door providing ample storage. A timber gate leads to the rear path and around to the side parking bay.
Agents Notes
Please note that all room sizes are measured approximate to widest points.
Travel Directions
Please contact the selling agent direct.
Property Location
Marketed by Fife Properties Sales & Lettings
Disclaimer Property descriptions and related information displayed on this page are marketing materials provided by Fife Properties Sales & Lettings. estateagents365.uk does not warrant or accept any responsibility for the accuracy or completeness of the property descriptions or related information provided here and they do not constitute property particulars. Please contact Fife Properties Sales & Lettings for full details and further information.


