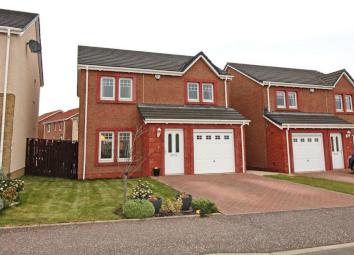Property for sale in Leven KY8, 3 Bedroom
Quick Summary
- Property Type:
- Property
- Status:
- For sale
- Price
- £ 185,000
- Beds:
- 3
- Baths:
- 3
- Recepts:
- 1
- County
- Fife
- Town
- Leven
- Outcode
- KY8
- Location
- Levenbank Drive, Leven KY8
- Marketed By:
- Fife Properties Sales & Lettings
- Posted
- 2024-05-09
- KY8 Rating:
- More Info?
- Please contact Fife Properties Sales & Lettings on 01592 508818 or Request Details
Property Description
Stunning 3 Bedroom Detached Villa located in a highly desirable area of Leven close to all essential amenities with excellent commuter links to Edinburgh and Dundee ideal for a family. Accommodation: Hallway, lounge open plan to the dining kitchen, utility room, W.C., master bedroom with en-suite shower room, 2 further double bedrooms and a bathroom. Dg. GCH. Generously proportioned gardens to front and rear with a garage. Definitely one to view to appreciate the accommodation on offer.
Leven is a seaside town in Fife which has an abundant range of local services and leisure activities. The High street and retail park has a wide range of major shops and supermarket (Sainsbury, B & Q, Argos, Costa, McDonalds, Lidl and Aldi) including many local specialist stores. Nursery and primary education is local with secondary education provided at Levenmouth Academy, Buckhaven. When it comes to leisure activities there is the recreational woodlands, Letham Glen and Silverburn Forest. The property is located within a short walk of Leven beach which is part of the Fife Costal Path and Scoonie and Leven Links Golf courses, coupled with the swimming pool nearby making it a fantastic location. St Andrews the Home of Golf and the East Neuk are both within a 30 minutes’ drive. Commuting to Edinburgh and Dundee can be by car via the A92, train via Markinch station (6 miles) or bus.
Hallway
Accessed via a timber door with double glazed decorative windows. Carpeted stairway with timber balustrade leads to the upper landing. Radiator. Laminate flooring.
Lounge (4.17 x 3.24 (13'8" x 10'7"))
Open plan to the dining kitchen with 2 double glazed windows to the front. Walk in cupboard provides ample storage and houses electricity fuse/switch gear. Coving. Radiator. Laminate flooring.
Dining Kitchen (5.35 x 2.93 (17'6" x 9'7"))
Bright open plan dining kitchen with 2 double glazed windows to the rear. Gloss white floor standing, wall mounted units with wood effect wipe clean worktops and integrated stainless-steel oven, hob and chimney style extractor. Additional integrated fridge freezer and dishwasher. Cupboard provides ample storage. Radiator. Laminate flooring. UPVC double glazed sliding patio door leads to the rear garden.
Utility Room (2.03 x 1.79 (6'7" x 5'10"))
Comprising gloss white floor standing units with wood effect wipe clean worktop and built in stainless steel sink. Radiator. Vinyl flooring. Timber door with double glazed opaque window leads to the rear garden.
W.C. (1.96 x 1.29 (6'5" x 4'2"))
2-piece suite comprising: WC and wash hand basin. Double glazed opaque window to the side. Radiator. Vinyl flooring.
Upper Landing
Access hatch to roof space. Cupboard provides ample storage. Radiator. Carpeted.
Master Bedroom (5.21 x 2.77 (17'1" x 9'1"))
Bright master bedroom with 2 double glazed windows to the front. 2 built in wardrobes with sliding doors provides shelving/hanging/storage space. Radiator. Carpeted. Door leads to en-suite shower room.
Ensuite Shower Room (2.03 x 1.93 (6'7" x 6'3"))
Well presented 3-piece suite comprising: WC with wash hand basin inset into vanity unit with storage below and corner shower enclosure with electric shower and sliding doors. Partially tiled/wet walled. Chrome radiator. Vinyl flooring.
Bedroom 2 (3.25 x 3.08 (10'7" x 10'1"))
Double bedroom with 2 double glazed windows to the front. Built in wardrobe with mirrored sliding doors provides shelving/hanging/storage space. Radiator. Carpeted.
Bedroom 3 (3.14 x 2.67 (10'3" x 8'9"))
3.14m x 2.67m
Additional double bedroom with 2 double glazed windows to the rear. Built in wardrobe with mirrored sliding doors provides shelving/hanging/storage space. Radiator. Carpeted.
Bathroom (2.32 x 1.94 (7'7" x 6'4"))
Luxury 3-piece suite comprising: WC, wash hand basin and bath with shower attachment. Double glazed opaque window to the rear. Partially tiled. Radiator. Vinyl flooring.
Garage (5.32 x 2.72 (17'5" x 8'11"))
Access via a metal up and over door. Provision for power and light. Wall mounted combi condenser boiler. Concrete floor. Scope to develop to additional accommodation.
Garden Grounds
The front garden is mainly laid to lawn with bushes and shrubs. There is a monobloc driveway for off street parking that leads to the garage. A paved pathway to the right-hand side leads to the rear garden through a timber gate. The rear garden is enclosed within a timber fence surround and is mainly laid to lawn with a paved patio area which provides the ideal seating place to take advantage of the sun.
Agents Note
Please note that all measurements are approximate to the widest point.
Travel Directions
Please contact the selling agent directly.
Property Location
Marketed by Fife Properties Sales & Lettings
Disclaimer Property descriptions and related information displayed on this page are marketing materials provided by Fife Properties Sales & Lettings. estateagents365.uk does not warrant or accept any responsibility for the accuracy or completeness of the property descriptions or related information provided here and they do not constitute property particulars. Please contact Fife Properties Sales & Lettings for full details and further information.


