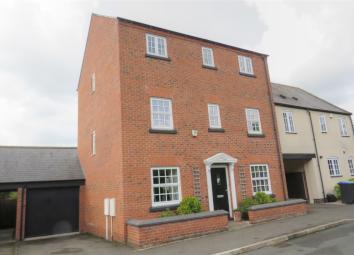Property for sale in Leicester LE6, 4 Bedroom
Quick Summary
- Property Type:
- Property
- Status:
- For sale
- Price
- £ 320,000
- Beds:
- 4
- Baths:
- 4
- Recepts:
- 2
- County
- Leicestershire
- Town
- Leicester
- Outcode
- LE6
- Location
- Bailey View, Groby, Leicester LE6
- Marketed By:
- SharpMove
- Posted
- 2024-04-18
- LE6 Rating:
- More Info?
- Please contact SharpMove on 01530 658928 or Request Details
Property Description
SharpMove are offering this ex show home, situated near the heart of Groby village and close to the great network links. This home was built with thoughtful consideration to the traditional village style properties boasting excellent features such as the sash style windows. With family living spread across three storeys it offers an excellent family home with lots of space to enjoy. Guide price £320,000 - £330,000
Full Description
Offered to the market for the first time since being built is this unique family home situated in a private cul-de-sac in the highly popular village of Groby. An ex show home, situated near the heart of Groby village and close to the great network links. This home was built with thoughtful consideration to the traditional village style properties boasting excellent features such as sash style windows. With family living spread across three storeys it offers an excellent family home with lots of space to enjoy. Guide price £320,000 - £330,000
Entrance Hall 11.08ft X 5.07ft (3.37M X 1.54M)
Enter through a spacious hallway with staircase leading to the first floor, doorway to the study and leads through to the open plan living kitchen diner
Kitchen/Diner 23.00ft (Max) X 17.11ft (Max) (7.01M
An open plan living space with double doors to the patio outside.
A good size fitted kitchen with hob and oven along with lots of storage and cupboards
Sitting area at the front of the property and space for the dining area
Door through to utility room and downstairs w/c
Office/Study/Playroom 8.02ft X 8.0ft (2.44M X 2.44
A versatile room currently being used as an office
Window to the front of the property
Utility Room 7.04ft X 5.07ft (2.14M X 1.54M)
Utility room with plumbing for washer and space for tumble dryer
Door to the rear of the property and access to the downstairs w/c
Boiler and cupboard space
Sink and draining board
Downstair W/C
Low level w/c and basin
First Floor
Leads to the living room, Bedroom and has large storage cupboard space
Living Room 23.0ft X 12.07ft (7.01M X 3.67M)
Large Living room space with views of Groby village from the rear and window to front elevation.
Bedroom Four 10.09ft X 8.03ft (3.07M X 2.44)
Bedroom four, double bedroom with window to front elevation
W/C
Low level w/c with basin and window to rear
Second Floor
Master Bedroom 12.10ft X 12.06ft (3.68M X 3.67M)
Master bedroom with window to the rear of the property and En-suite with shower, w/c and wash basin
Bedroom Two 12.10ft X 10.04ft (3.68M X 3.06M)
Double bedroom with window to front
Bedroom Three 10.09ft X 8.04ft (3.07M X 2.45M)
Double Bedroom with window to the front elevation
Family Bathroom
Tenure - Freehold
About Sharpmove
SharpMove offer a flexible approach to buying and selling property having lived and sold properties in the area for years.
- No Sale, No Fee Basis
- Competitive Fees Structure
- Personal Property Professionals available to speak to from 9am - 9pm
- Arrange your own viewings through
Money Laundering Regulations:
Intending purchasers will be asked to produce identification documentation at a later stage and we would ask for your co-operation in order that there will be no delay in agreeing the sale.
Important Note:
All dimensions and floor plans are approximate and given for guidance only. Any statements regarding services, appliances and installations are based upon information given by the Vendor and do not warrant their condition. These particulars, whilst believed to be accurate are set out as a general outline only for guidance and do not constitute any part of an offer or contract. Intending purchasers should not rely on them as statements of presentation of fact, but must satisfy themselves by inspection or otherwise as to their accuracy. No person employed by this firm has the authority to make any representation or warranty in respect of the above.
Property Location
Marketed by SharpMove
Disclaimer Property descriptions and related information displayed on this page are marketing materials provided by SharpMove. estateagents365.uk does not warrant or accept any responsibility for the accuracy or completeness of the property descriptions or related information provided here and they do not constitute property particulars. Please contact SharpMove for full details and further information.


