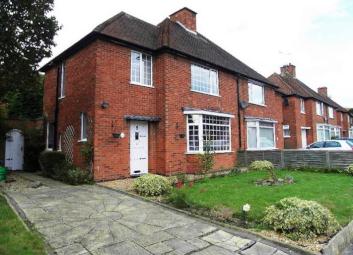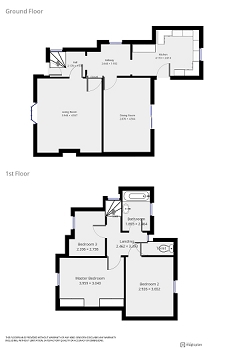Property for sale in Leicester LE2, 3 Bedroom
Quick Summary
- Property Type:
- Property
- Status:
- For sale
- Price
- £ 185,000
- Beds:
- 3
- County
- Leicestershire
- Town
- Leicester
- Outcode
- LE2
- Location
- Cartwright Drive, Oadby, Leicester LE2
- Marketed By:
- Northwood - Leicester
- Posted
- 2019-05-07
- LE2 Rating:
- More Info?
- Please contact Northwood - Leicester on 0116 238 9758 or Request Details
Property Description
This three bedroom semi-detached property is ideally located within a close proximity to the Oadby parade and highly sought after schools. The property comprises of entrance hallway, spacious living area to front, seperate dining room with patio doors leading to rear garden, and large kitchen. To the first floor; three bedrooms, bathroom, and seperate toilet. Externally is a driveway for off road parking, to the rear is a good sized garden.Ideally located nearby the excellent schools Oadby has to offer.Not to mention the conveniant access to Leicester City Centre.
Entrance Hall7' 2" x 5' 1" (2.18m x 1.55m)Wooden floor with understairs cupboard
Utility Area 8' 7" x 6' 3" (2.64m x 1.93m)Double glazed window and plumbing for washing machine
Living Room 14' 9" x 12' 10" (4.56m x 3.95m)
Double glazed bay window and feature fireplace
Dining Room 14' 9" x 9' 5" (4.56m x 2.88m)Feature mantelpiece and patio doors leading to rear garden
Kitchen 13' 5" x 9' 2" (4.12m x 2.81m)Features a range of wall and base units, worksurfaces, sink and drainer, gas cooker point, tiled floor, strip lighting and double glazed windows to rear, door leading to rear garden,
First Floor Landing Access to three bedrooms, bathroom and toilet. Double glazed window to side.
Master Bedroom 12' 10" x 9' 9" (3.95m x 3.01m)Large double glazed windows to front Fitted wardrobes.
Bedroom Two 11' 10" x 9' 6" (3.65m x 2.93m)Double glazed window to rear and radiator.
Bedroom Three 8' 10" x 7' 3" (2.74m x 2.21m)Double glazed window to front.
Bathroom 8' 1" x 5' 5" (2.46m x 1.69m)
Bath with shower over, wash basin with vanity storage unit, tiled splashbacks, double glazed window to rear.
Toilet
4' 9" x 2' 7" (1.50m x 0.81m)
*The dimensions shown on our description and floor plans are approximate, the precise measurements may vary although we endeavour to make the information as accurate as possible. Consequently, these particulars should be treated as general guidance only and do not constitute a contract or warranty.
Property Location
Marketed by Northwood - Leicester
Disclaimer Property descriptions and related information displayed on this page are marketing materials provided by Northwood - Leicester. estateagents365.uk does not warrant or accept any responsibility for the accuracy or completeness of the property descriptions or related information provided here and they do not constitute property particulars. Please contact Northwood - Leicester for full details and further information.


