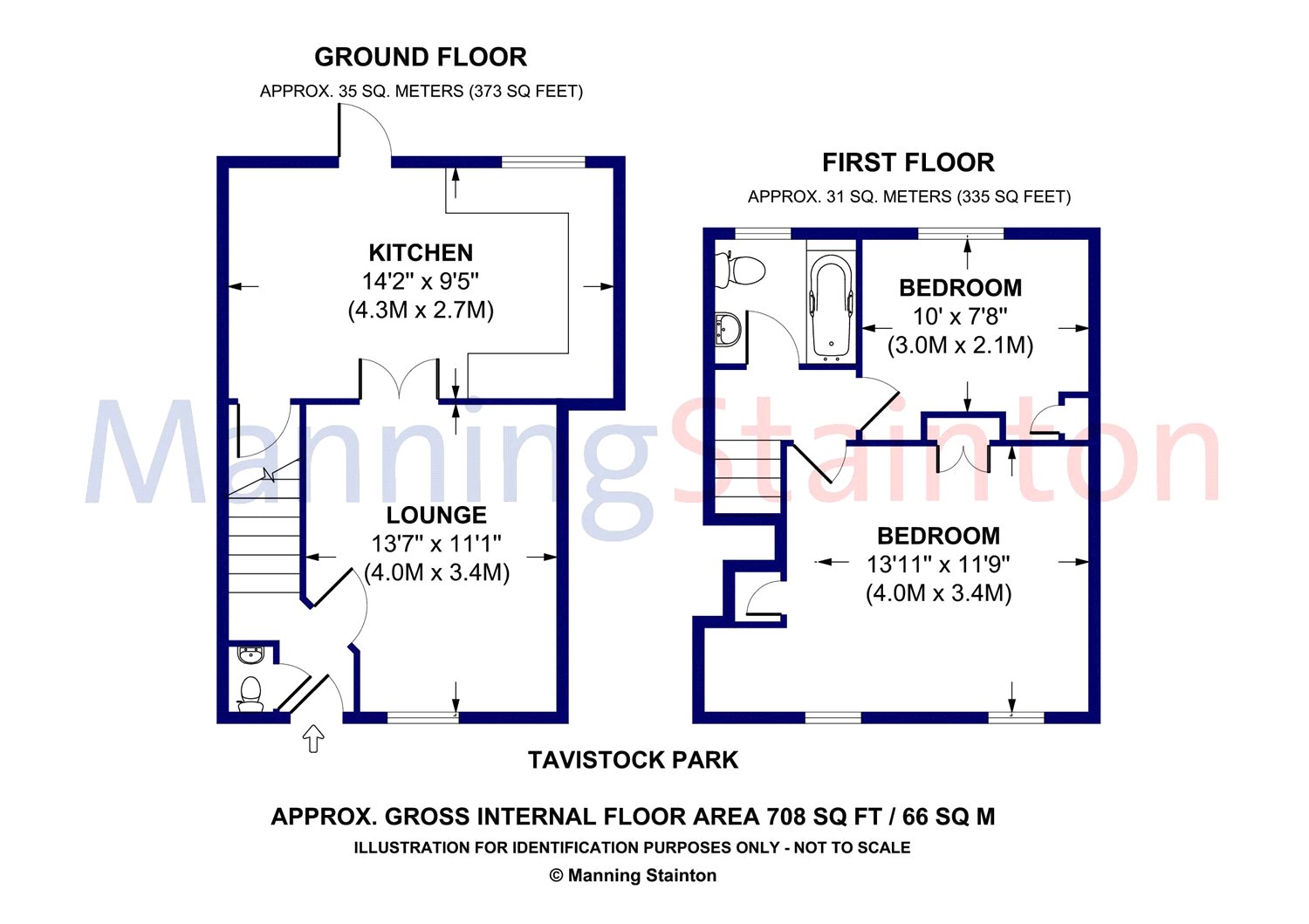Property for sale in Leeds LS12, 2 Bedroom
Quick Summary
- Property Type:
- Property
- Status:
- For sale
- Price
- £ 134,995
- Beds:
- 2
- County
- West Yorkshire
- Town
- Leeds
- Outcode
- LS12
- Location
- Tavistock Park, Wortley, Leeds, West Yorkshire LS12
- Marketed By:
- Manning Stainton - Wortley
- Posted
- 2024-06-01
- LS12 Rating:
- More Info?
- Please contact Manning Stainton - Wortley on 0113 482 9692 or Request Details
Property Description
Well-presented mid-town house situated within this modern development and tucked away at the head of the cul de sac. Ideally located for access to Leeds City Centre, Ring Road and Motorway networks. With Asda supermarket, good bus routes and Wortley recreational ground nearby.
Having both gas central heating and PVCu double glazing. The ground floor accommodation comprises; entrance hallway with staircase to the first floor. Ground floor w.C with two piece suite comprising; low flush w.C and wash hand basin. The good size living room has a feature fireplace and window to the front elevation. The spacious kitchen/ diner has a good range of modern wall and base units with inset electric oven and gas hob. Space for fridge freezer and dining table. Plumbing for a washing machine and French doors giving access to the rear garden.
To the first floor is a landing area with access to the loft space. The master bedroom has a built in wardrobe and two windows to the front elevation. There is a second double bedroom with built in wardrobe/cupboard and window overlooking the rear garden. The family bathroom has a white three piece suite comprising; bath, low flush w.C and wash hand basin. Part tiled walls and a window to the rear elevation.
To the front of the property there are two off street parking spaces. To the rear of the property is an enclosed garden with gravel and decking areas.
The property is offered for sale with no onward chain and a viewing is highly recommended.
Ground floor
Entrance Hallway With central heating radiator and stairs to first floor.
Guest WC With white suite comprising; low level WC, pedestal wash hand basin, tiling to splash back areas, frosted window to front elevation and central heating radiator.
Lounge 13'6" x 11'1" (4.11m x 3.38m). With electric fire, window to front elevation and central heating radiator.
Dining Kitchen 14'3" x 8'8" (4.34m x 2.64m). Fitted with a range of wall and base units, electric oven and gas hob with extractor over, stainless steel sink and drainer unit with mixer tap, tiling to splash back areas, laminate flooring, under stairs storage cupboard, central heating radiator, window and doors to rear elevation.
First floor
Landing
Bedroom One 14'2"(max) x 9'10" (4.32m(max) x 3m). With built in double wardrobe, cupboard housing boiler, two windows to front elevation and central heating radiator.
Bedroom Two 10'6" x 7'9" (3.2m x 2.36m). With built in cupboard, window to rear elevation and central heating radiator.
Bathroom/WC With three piece white suite comprising; low level WC, pedestal wash hand basin, bath with mains shower over, tiling to splash back areas, frosted window to rear elevation and central heating radiator.
Externally To the rear of the property is a block paved patio with slate and gravelled low maintenance garden. To the front is an area of planted shrubs and two off street parking spaces.
Additional information
Exclusions 1. Pets 2. Smokers 3. Children 4. DSS 5. Students
Council Tax Band We are informed that the property is in Council Tax Band 'B'. Further information is available from Leeds City Council.
Application Fee(s) An application fee will be payable by all applications for tenancy. This fee charged will vary dependant on the number of occupants and is subject to an additional charge if a guarantor is required. This fee will be confirmed in writing once your individual circumstances have been assessed. The application fees quoted below are inclusive of VAT (at 20%) and are payable once a tenancy has been agreed with the landlord. We are unable to process an application for tenancy until the application fee is received. Single Occupant: £186 Joint Occupants £270 Each Occupant thereafter: £150 Company: £348 Guarantor: £84 Please note an occupant is considered as anyone over 18 years of age residing at the property.
Property Location
Marketed by Manning Stainton - Wortley
Disclaimer Property descriptions and related information displayed on this page are marketing materials provided by Manning Stainton - Wortley. estateagents365.uk does not warrant or accept any responsibility for the accuracy or completeness of the property descriptions or related information provided here and they do not constitute property particulars. Please contact Manning Stainton - Wortley for full details and further information.


