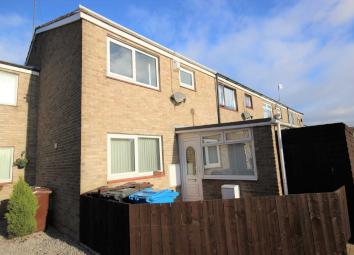Property for sale in Hull HU5, 3 Bedroom
Quick Summary
- Property Type:
- Property
- Status:
- For sale
- Price
- £ 124,999
- Beds:
- 3
- Baths:
- 1
- Recepts:
- 2
- County
- East Riding of Yorkshire
- Town
- Hull
- Outcode
- HU5
- Location
- Coronation Road North, Hull, North Humberside HU5
- Marketed By:
- MRC Estate and Letting Agents
- Posted
- 2024-05-17
- HU5 Rating:
- More Info?
- Please contact MRC Estate and Letting Agents on 01482 763850 or Request Details
Property Description
Beautifully presented modern style home, contemporary, bright and spacious throughout. Ideally located this 3 bedroom property would make an excellent family home, benefiting from 2 receptions, WC, and a generous kitchen/diner to the ground floor, and three bedrooms and shower room to the first -floor, gardens to the front and rear, and within easy reach of Cottingham, early viewing advised.
Entrance: 2.14m (7''') x 2.86m (9'5'')
Double glazed door leading in to a spacious entrance hall with wooden effect flooring, radiator, double glazed window and door into the hallway.
Hallway:
With wooden effect flooring, radiator and stairs to the first floor.
WC:
Window to the rear, wooden effect flooring, low level WC and wash hand basin.
Kitchen/Diner: 5.65m (18'07'') x 4.77m (15'08'')
A modern and stylish kitchen/diner with a range of high gloss wall and base units with complimentary worktop, double glazed window to the front, integrated electric oven and hob with stainless steel chimney style extractor above, integrated fridge/freezer and dishwasher, plumbing for a washing machine, sink and drainer and a radiator.
Lounge: 3.41m (11'3'') x 4.77m (15'8'')
Wooden effect flooring, double doors into the conservatory, wall lights and a radiator.
Conservatory: 3.31m (10'11'') x 2.75m (9'1'')
Double glazed windows and double doors, tiled flooring and a radiator.
Landing:
With loft access and storage cupboard housing the boiler.
Bedroom 1: 4.00m to front of fitted wardrobes (13'02'') x 2.76m (9'01'')
A sunny and spacious room with mirror fronted fitted wardrobes, double glazed window to the front and a radiator.
Bedroom 2: 3.80m (12'6'') x 2.60m plus door recess (8'7'')
Double glazed window to the rear and a radiator.
Bedroom 3: 4.00m (13'2'') x 2.76m (9'1'')
Double glazed window to the rear and a radiator.
Shower Room:
Double glazed window to the front, vanity until housing the WC and wash hand basin, radiator and shower cubicle.
Front garden:
There is garden to the front with a wooden fence and gated access.
Rear Garden:
Low maintenance paved rear garden with open views and fence with gated access.
Property Location
Marketed by MRC Estate and Letting Agents
Disclaimer Property descriptions and related information displayed on this page are marketing materials provided by MRC Estate and Letting Agents. estateagents365.uk does not warrant or accept any responsibility for the accuracy or completeness of the property descriptions or related information provided here and they do not constitute property particulars. Please contact MRC Estate and Letting Agents for full details and further information.

