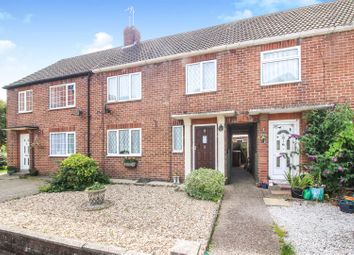Property for sale in Hull HU11, 3 Bedroom
Quick Summary
- Property Type:
- Property
- Status:
- For sale
- Price
- £ 125,000
- Beds:
- 3
- Baths:
- 1
- Recepts:
- 1
- County
- East Riding of Yorkshire
- Town
- Hull
- Outcode
- HU11
- Location
- St. Lawrence Square, Sigglesthorne, Hull HU11
- Marketed By:
- Woolley & Parks
- Posted
- 2024-04-30
- HU11 Rating:
- More Info?
- Please contact Woolley & Parks on 01482 535117 or Request Details
Property Description
***attention first time buyers***
This nicely proportioned terraced home presents a great opportunity for first time buyers to get onto the housing ladder, in a pleasant village location that enjoys fabulous far-reaching views over the surrounding countryside. Offered to the market with no onward chain, the property offers scope for some cosmetic enhancement to a buyers own specification, with a range of gas centrally heated and double glazed accommodation comprising entrance hall, open plan living and dining room, conservatory and kitchen to the ground floor, with three bedrooms and a bathroom to the first floor. Externally there is a gravelled forecourt garden and a lovely rear garden with a brick store shed and a range of additional timber sheds.
Entrance Hall
A timber panel entrance door opens into the hallway, with radiator, oak finish flooring, double glazed window and stairs rising off with a small store cupboard below.
Kitchen (3.43m x 2.39m (11'3" x 7'10"))
Featuring a range of base, wall and drawer units in a white gloss laminated finish with granite effect rolled edge work surfaces, stainless steel sink unit and splash back tiling. The 'white goods' shall be included in the sale, and they comprise of an electric cooker with stainless steel splash back and extractor hood, fridge, freezer and washing machine. Wall mounted gas boiler, floor tiling, double glazed window and timber external door.
Living Room (3.89m x 3.35m (12'9" x 11'0"))
Double glazed window to the front elevation, ceiling coving, radiator and a living flame gas fire set within a tiled fireplace.
Dining Room (3.35m x 3.28m (11'0" x 10'9"))
Open plan to the living room, with ceiling coving, chimney breast niche and double glazed sliding doors to the conservatory.
Conservatory (2.97m x 2.21m (9'9" x 7'3"))
Double glazed panels, sliding doors to the garden, and tiled flooring.
First Floor Landing
With loft access hatch.
Bedroom One (3.73m x 3.35m (12'3" x 11'0"))
With ceiling coving, radiator, fitted wardrobes and a double glazed window to the rear elevation, enjoying far-reaching views to the West.
Bedroom Two (3.35m x 3.05m (11'0" x 10'0"))
With a double glazed window to the front elevation, ceiling coving, radiator and a bank of fitted wardrobes.
Bedroom Three (2.67m x 2.36m (8'9" x 7'9"))
A single room with ceiling coving, radiator and double glazed window.
Bathroom (1.91m x 1.63m (6'3" x 5'4"))
A white suite comprises panelled bath with electric shower unit above, wall-hung wash basin and WC. Full wall tiling, radiator and double glazed window.
External
At the front of the property is a gravelled forecourt garden with a dwarf wall to the boundary. This space could be utilised for off street parking, subject to the dropping of the kerb and removal of the wall. A covered passageway leads to the rear garden. Enjoying a West-facing rear aspect, the rear garden is predominantly lawned with established flower beds and borders, paved patio terrace, brick store shed and various timber sheds.
Measurements:
Measurements: All measurements have been taken using a laser tape measure or taken from scaled drawings in the case of new build homes and therefore, may be subject to a small margin of error or as built.
Disclaimer:
Disclaimer: These particulars are produced in good faith, are set out as a general guide only and do not constitute, nor constitute any part of an offer or a contract. None of the statements contained in these particulars as to this property are to be relied on as statements or representations of fact. Any intending purchaser should satisfy him/herself by inspection of the property or otherwise as to the correctness of each of the statements prior to making an offer. No person in the employment of Woolley & Parks Ltd has any authority to make or give any representation or warranty whatsoever in relation to this property.
Draft Details:
Please note: To date these details have not been approved by the vendor and should not be relied upon. Please confirm all details before viewing.
Property Location
Marketed by Woolley & Parks
Disclaimer Property descriptions and related information displayed on this page are marketing materials provided by Woolley & Parks. estateagents365.uk does not warrant or accept any responsibility for the accuracy or completeness of the property descriptions or related information provided here and they do not constitute property particulars. Please contact Woolley & Parks for full details and further information.


