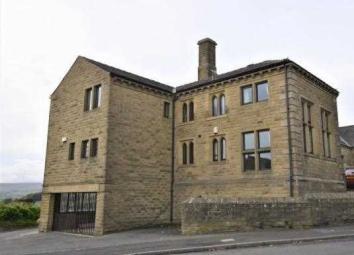Property for sale in Huddersfield HD7, 2 Bedroom
Quick Summary
- Property Type:
- Property
- Status:
- For sale
- Price
- £ 160,000
- Beds:
- 2
- Baths:
- 1
- Recepts:
- 1
- County
- West Yorkshire
- Town
- Huddersfield
- Outcode
- HD7
- Location
- Knowl Road Golcar, Golcar, Huddersfield HD7
- Marketed By:
- Holroyd & Co
- Posted
- 2024-05-07
- HD7 Rating:
- More Info?
- Please contact Holroyd & Co on 01484 954008 or Request Details
Property Description
*** the old school house conversion *** grade 11 listed building *** charming character features *** two double bedrooms *** two off road parking spaces *** far reaching views to front *** This charming property forms part of the old school house conversion dating back to 1889 and an internal inspection is essential to fully appreciate the style and quality of this immaculately well presented home. Situated in walking distance to the popular village of Golcar with a variety of local shops, amenities, local schools and easy access to M62 motorway links. This contemporary home has the benefit of traditional character features with modern fixtures and fittings. Rarely do properties like this come to the market for sale. Having private off road parking space and additional under cover parking with secure gated access. Original attractive arch shaped windows, double glazing, gas fired central heating and much more. The accommodation briefly comprises: Entrance vestibule and welcoming hall with open spiral staircase, spacious open plan lounge diner and modern kitchen. First floor, two double bedrooms and generous modern house bathroom. Viewing by arrangement with Holroyd & Co.
Entrance
The property is entered through a timber and patterned glazed door into the vestibule, which has quality laminate flooring, central heating radiator, coat hanging facility, ceiling light and timber and glazed door opening into the hall.
Hall
A welcoming hallway with attractive open spiral staircase and useful under stairs storage cupboard. Central heating radiator, quality laminate flooring and ceiling light.
A timber and glazed door leads into the lounge.
Open Plan Lounge Diner (5.11m (16' 9") x 4.26m (14' 0"))
This charming open plan lounge diner has two double glazed windows to the side elevation, floor to ceiling double glazed picture window and an original double glazed arch shaped window to the front all of which provide a generous degree of natural light into the room. Featuring an Adams style fire surround with patterned tiled hearth and back and free standing stove style electric fire.
There is a central heating radiator, wood effect laminate flooring, TV and telephone connection points, two wall lights and inset LED sown lights to the ceiling.
Lounge Diner
Floor to ceiling double glazed picture window and original double glazed arch shaped window to the front elevation.
Door to kitchen.
Kitchen (2.61m (8' 7") x 2.60m (8' 6"))
Fitted with a range of wall and base units in country sage green, contrasting work tops incorporating a single drainer stainless steel sink and complementary tiling to splash backs.
Integrated four ring electric hob with extractor hood and under counter electric oven. Plumbing is available for a washing machine and there is space for a tall fridge freezer. Wall mounted Worcester combination boiler
Central heating radiator, wood effect laminate flooring, ceiling light and character arch shaped double glazed window to the front elevation.
Stairs To First Floor
An attractive open spiral staircase with wooden hand rail rises to the first floor.
Landing
First floor landing with wooden spindle banister, double glazed window to the rear elevation, ceiling light and access to an insulated and fully boarded loft.
Bedroom One (5.06m (16' 7") x 2.50m (8' 2"))
Generous sized double bedroom with modern fitted floor to ceiling wardrobes in a walnut effect finish, inset dresser with vanity mirror.
Central heating radiator, two ceiling lights, low level double glazed windows to the side elevation and double glazed windows to the front elevation with far reaching views.
Bedroom Two (4.22m (13' 10") x 2.46m (8' 1"))
Second double bedroom where the focal point is an original arch shaped double glazed window to the front elevation.
Bathroom (2.57m (8' 5") x 1.79m (5' 10"))
Modern white three piece suite comprising: Top flush WC, pedestal hand wash basin with chrome monobloc tap and vanity mirror above, deep shaped panelled bath with thermostatic shower and glass screen.
Partially tiled walls, tiled floor, chrome ladder style heated towel rail and ceiling light.
Original arch shaped windows with frosted double glazed panels.
External Front
Attached to the property is a shared gated car port and private parking area, steps lead up to the entrance to the property.
External Rear
Private covered entrance is to the rear of the property.
Directions
Leaving Huddersfield on the A62, continue to the signpost for Milnsbridge. Turn right onto Whiteley Street and follow the one way system onto Market Street. At the traffic signals turn left onto Scar Lane and proceed up Scar Lane to the top. The Old School House can be located on the left just before the Church and the village shops.
Property Location
Marketed by Holroyd & Co
Disclaimer Property descriptions and related information displayed on this page are marketing materials provided by Holroyd & Co. estateagents365.uk does not warrant or accept any responsibility for the accuracy or completeness of the property descriptions or related information provided here and they do not constitute property particulars. Please contact Holroyd & Co for full details and further information.

