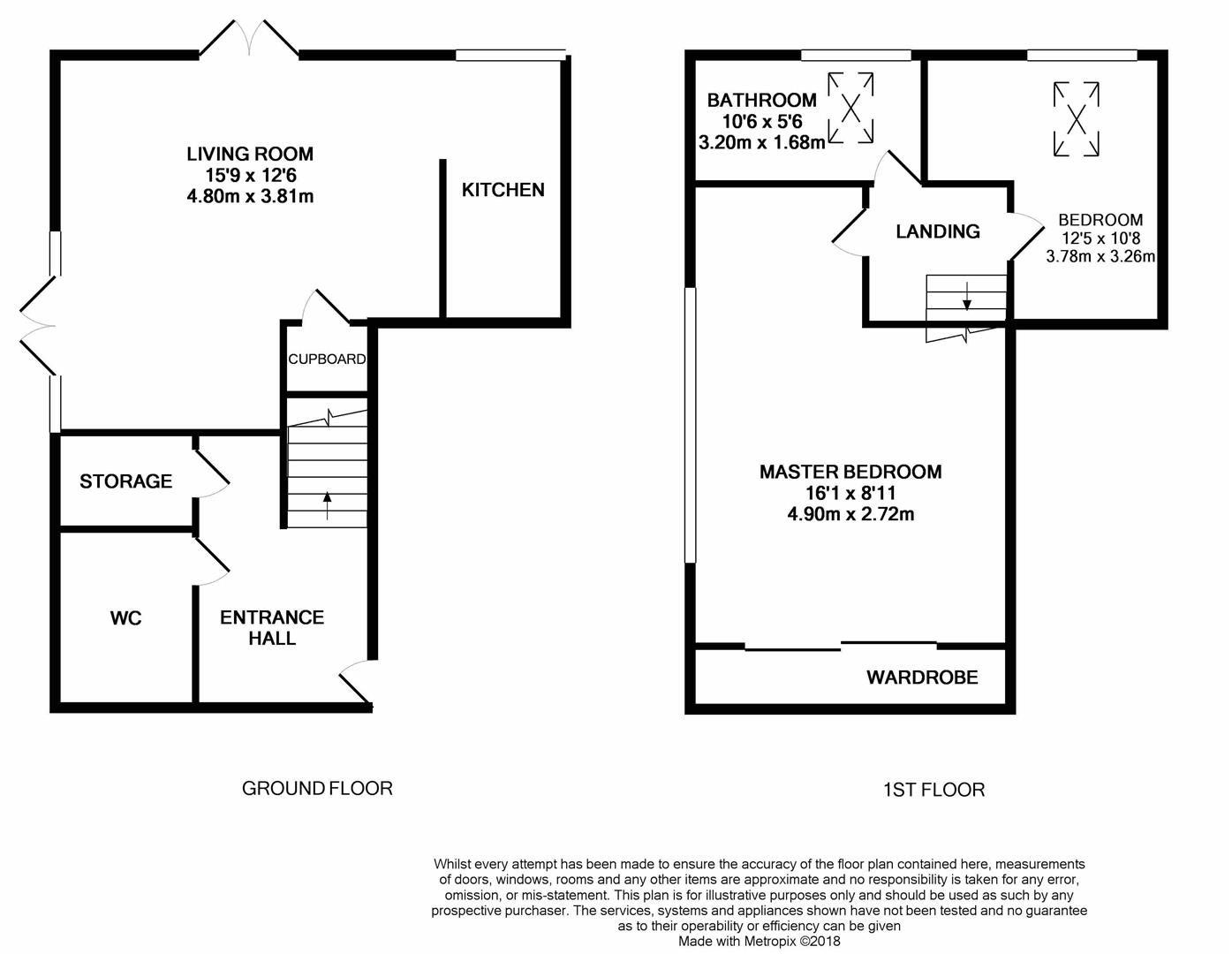Property for sale in Huddersfield HD3, 2 Bedroom
Quick Summary
- Property Type:
- Property
- Status:
- For sale
- Price
- £ 155,000
- Beds:
- 2
- Baths:
- 2
- Recepts:
- 1
- County
- West Yorkshire
- Town
- Huddersfield
- Outcode
- HD3
- Location
- Stoney Lane, Longwood, Huddersfield HD3
- Marketed By:
- Martin Thornton Estate Agents
- Posted
- 2019-02-17
- HD3 Rating:
- More Info?
- Please contact Martin Thornton Estate Agents on 01484 973724 or Request Details
Property Description
Set to the first floor of this highly desirable mill conversion within a short distance of Lindley village with its various bars and restaurants and access to M62 network is this well appointed two bedroom duplex apartment with double glazing throughout, an electric central heating system along with an alarm system. The property enjoys accommodation comprising of entrance hall, cloakroom WC, open plan living kitchen which has integrated appliances, with two sets of french doors leading out to a raised balcony and patio area. To the first floor there are two double bedrooms along with stylish house bathroom. The property enjoys an electric central heating system throughout and has two allocated parking spaces. As mentioned the property may well prove suitable to the investment market or indeed the professional couple looking to access the aforementioned amenities. Viewing highly recommended.
Security Entrance
Apartments 2,3,4 and 8 enjoying their own private security entrance and from here a staircase rises to the first floor.
Inner Hallway
The inner hallway briefly comprises of a Videx entry system, electric wall heater, spot lamps to ceiling, useful walk in store cupboard and a staircase rises to the second floor.
Cloakroom Wc
Having a modern white suite comprising of low flush WC, vanity hand basin with chrome monobloc tap over. The walls are predominately tiled to dado height with contrasting tiled effect floor along with spot lamps to ceiling and an extractor fan.
Living Kitchen
As the floor plan will suggest this good sized reception area has lots of light coming from two elevations, to one side there is a pair of french timber and double glazed doors leading out to the patio which enjoys a large degree of privacy and mature laurel boundaries, adjacent to those is another set of french doors which lead out to the private decking area which has a wrought iron balustrade. The living room has spot lamps to the ceiling along with wall mounted electric heater along with various power points, TV aerial point and phone point. The living room is open to the kitchen which has a range of modern high gloss base cupboards, drawers, roll edge worktops, tiled splash backs and matching wall cupboards over along with a useful under stairs store cupboard . There are integrated appliances including split level hob and oven with over laying extractor hood, integrated fridge and freezer along with washer, dryer and dish washer. There is an inset stainless steel sink unit with mixer tap over, concealed lighting along with attractive Travertine style flooring, spot lamps to ceiling and additional light can be gained from the side elevation with several floor to ceiling double glazed units.
Second Floor Landing
Staircase rises to the second floor which has spot lamps to ceiling and from here access is gained to the following rooms.
Bedroom Two
This good sized double bedroom has a velux double glazed window to the ceiling along with feature arched semi circular window below. There is a TV aerial point along with wall mounted electric heater.
Bedroom One
The master bedroom has a wonderful exposed stone arched window with several double glazed panels. There are spot lamps to the ceiling along with electric wall heater and an array of wall length fitted wardrobes with a range of various hanging rails and shelving options.
House Bathroom
Having a modern white suite comprising of low flush WC, pedestal hand basin with monobloc tap mixer over, panel bath with mixer tap rising to shower head. The walls are tiled with a contrasting tiled floor along with spot lamps to ceiling, extractor fan, velux double glazed window and a wall mounted chrome heated towel rail.
External Details
Externally there are two allocated parking spaces.
Property Location
Marketed by Martin Thornton Estate Agents
Disclaimer Property descriptions and related information displayed on this page are marketing materials provided by Martin Thornton Estate Agents. estateagents365.uk does not warrant or accept any responsibility for the accuracy or completeness of the property descriptions or related information provided here and they do not constitute property particulars. Please contact Martin Thornton Estate Agents for full details and further information.


