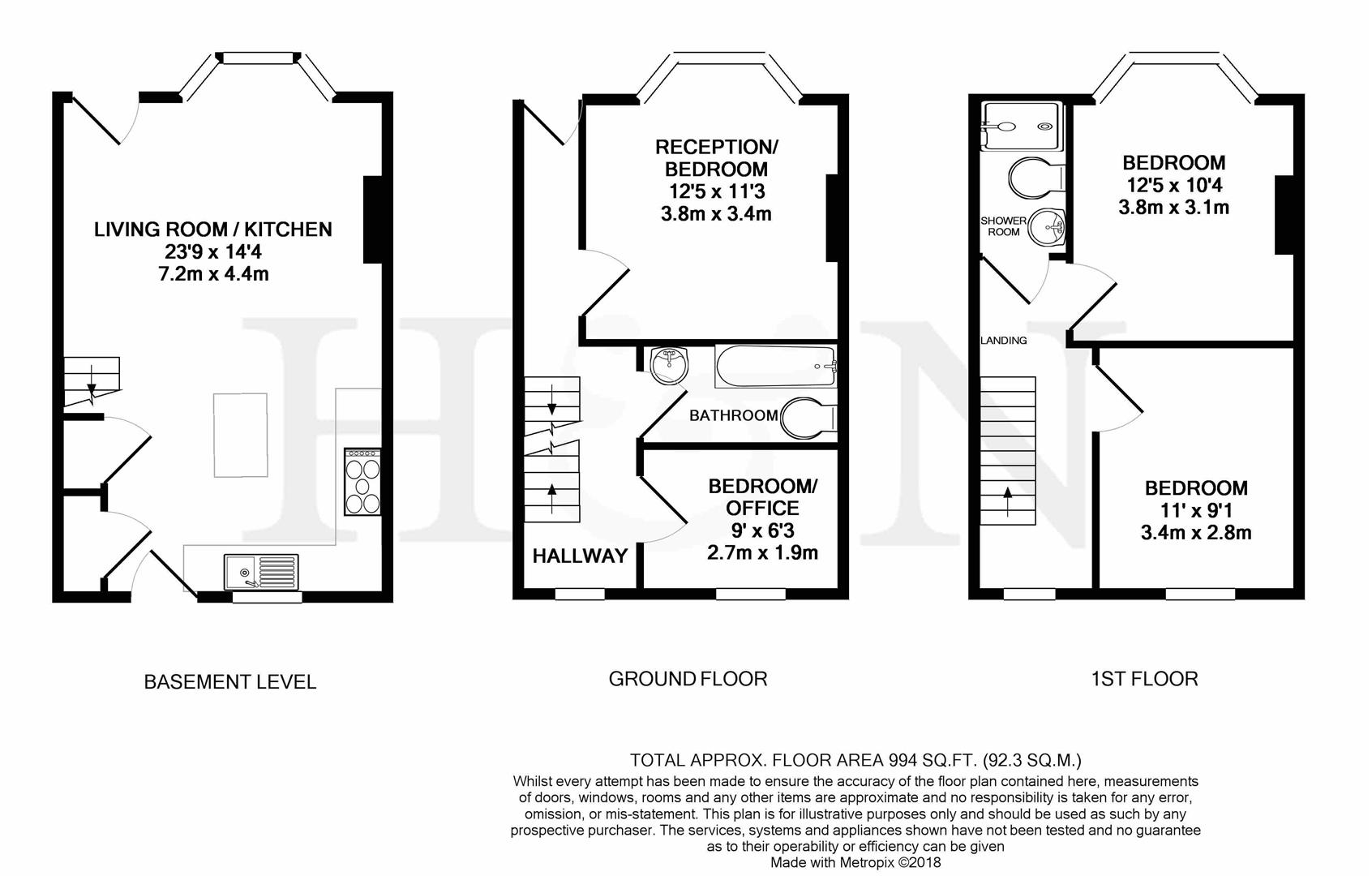Property for sale in Hove BN3, 4 Bedroom
Quick Summary
- Property Type:
- Property
- Status:
- For sale
- Price
- £ 500,000
- Beds:
- 4
- Baths:
- 1
- Recepts:
- 2
- County
- East Sussex
- Town
- Hove
- Outcode
- BN3
- Location
- Clarendon Road, Hove BN3
- Marketed By:
- Healy and Newsom
- Posted
- 2018-12-28
- BN3 Rating:
- More Info?
- Please contact Healy and Newsom on 01273 767127 or Request Details
Property Description
***guide price £500,000-£525,000***
A three bedroom house, arranged over three floors with modern fitted kitchen, two reception rooms, office, master bedroom and South facing rear garden. The property has gas central heating and double glazed windows, ideally positioned approximately half a mile from Hove station and close to local shops and Hove seafront.
Location
The property is situated in central Hove and within walking distance of both Hove (approximately half a mile) and Aldrington railway station's, local shops are nearby in George Street and Church Road where there is also a large selection of bars and restaurants. Hove seafront is within easy reach and many bus services that run close by; offering access into Brighton City Centre and beyond.
Accommodation
This bright and spacious property in central Hove is arranged over three floors and offers excellent living accommodation throughout. On the lower ground floor is the enviable duel aspect open plan dining room and modern kitchen complete with White "High gloss" wall and base units with inset "Baumatic" 5 ring gas hob and matching oven under with further island unit providing excellent dining area and door leading out onto the South facing rear garden. Furthermore there is useful storage under the stairs housing the combination boiler and plumbing for washing machine.
On the raised ground floor is a further reception room with bay sash windows that over looks the street, the smaller of all the bedrooms that would make an ideal baby room or office with a southerly aspect, and the modern bathroom with eco flush W.C, square wash basin with vanity unit under and panelled bath wall mounted thermostatically controlled shower.
The top floor offers two, bright and airy double bedrooms and a shower room that has been cleverly installed allowing space for W.C. Wash basin and an enclosed shower cubicle with thermostatically controlled shower.
Rear Garden
The low maintenance South facing larger than average rear garden is accessed from the kitchen and has been laid with artificial grass and has pebble boarders with a raised wood decked seating area at the rear.
Additional Information
EPC rating: D
EPC internal measurement: 99 Square metres / 1065 Square feet
Parking zone: N
Council tax: C
Tenure: Freehold
Property Location
Marketed by Healy and Newsom
Disclaimer Property descriptions and related information displayed on this page are marketing materials provided by Healy and Newsom. estateagents365.uk does not warrant or accept any responsibility for the accuracy or completeness of the property descriptions or related information provided here and they do not constitute property particulars. Please contact Healy and Newsom for full details and further information.


