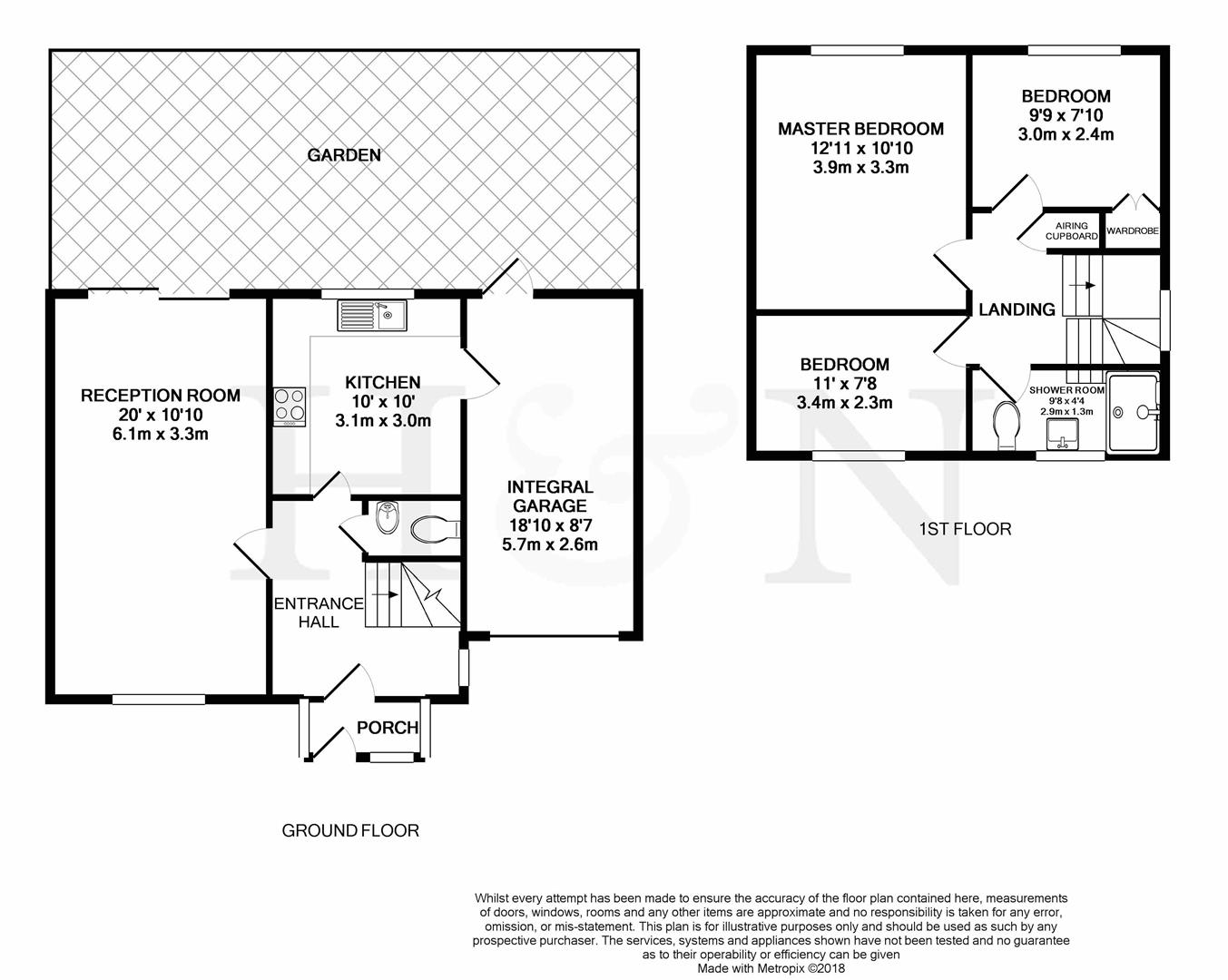Property for sale in Hove BN3, 3 Bedroom
Quick Summary
- Property Type:
- Property
- Status:
- For sale
- Price
- £ 470,000
- Beds:
- 3
- Baths:
- 1
- Recepts:
- 1
- County
- East Sussex
- Town
- Hove
- Outcode
- BN3
- Location
- King George Vi Drive, Hove BN3
- Marketed By:
- Healy and Newsom
- Posted
- 2019-01-19
- BN3 Rating:
- More Info?
- Please contact Healy and Newsom on 01273 767127 or Request Details
Property Description
A bright and well planned, detached house in a prime residential location with three bedrooms, a kitchen breakfast room, large through living/dining room having double doors onto a good sized rear garden, shower room and a separate downstairs cloakroom. The property also benefits from having a garage, further off road parking and no onward chain.
Location
Situated in this prime residential location, in a cul-de-sac located close to Dyke Road Avenue adjoining the Brighton by-pass therefore providing swift access to Gatwick and London via the A23/M23. Local shopping facilities are close by and the district is well served with bus services providing access into the Brighton and Hove city centre. Further attributes include being in close proximate of Aldrington C of E Primary School and Hangleton Primary School.
Accomodation
Set in a cul-de-sac within the popular residential area, this three bedroom semi detached house is an ideal family home with easy access to schools and the chance to really make it your own.
Accessed via a paved front garden with raised shrub borders, the porch leads to a bright entrance hall with wood floors, having ample space for coat and shoe storage, and has a useful downstairs W.C and doors to the principle ground floor rooms.
The spacious through living/dining room occupying the entire length of the property from front to rear has wood floors continued and is particularly bright as dual aspect and having doors out to the rear garden.
With access to the large integrated garage, the kitchen breakfast room provides ample work surface to two sides and comprises a range of wooden wall and base units under a laminate work top with an inset stainless steel sink and drainer, space for a free standing cooker as well as plumbing for a dishwasher and washing machine, with views over looking the rear pretty garden.
Stairs rise to the first floor, bright and airy landing with a large window flooding the space with light.
This floor accommodates three bedrooms; the master being a double at the rear of the property adjacent to Bedroom two that offers built in storage, with bedroom three located at the front of the property.
Currently, the bathroom is presented as a good size, fully tiled wet room with hand rails, a wash basin with vanity unit underneath and a low level eco flush W.C and offers ample space for this to be converted back into a bathroom with full bath suite.
Outside
The well established, enclosed rear garden is partly laid to lawn with a raised patio area having mature shrub and flower borders; accessed via the living/dining room as well as the garage. The garden offers a south east aspect and has side access to the front of the property.
Additional Information
EPC rating: Tbc
Internal measurement:
Parking zone: N/A
Council tax band: E
Tenure: Freehold
Property Location
Marketed by Healy and Newsom
Disclaimer Property descriptions and related information displayed on this page are marketing materials provided by Healy and Newsom. estateagents365.uk does not warrant or accept any responsibility for the accuracy or completeness of the property descriptions or related information provided here and they do not constitute property particulars. Please contact Healy and Newsom for full details and further information.


