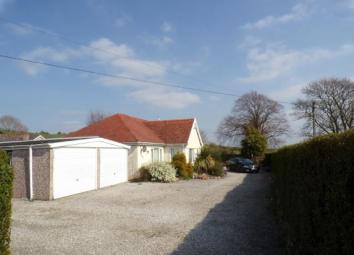Property for sale in Holywell CH8, 0 Bedroom
Quick Summary
- Property Type:
- Property
- Status:
- For sale
- Price
- £ 240,000
- Beds:
- 0
- County
- Flintshire
- Town
- Holywell
- Outcode
- CH8
- Location
- Pen Y Ball, Brynford, Holywell, Flintshire CH8
- Marketed By:
- Beresford Adams - Holywell Sales
- Posted
- 2024-05-07
- CH8 Rating:
- More Info?
- Please contact Beresford Adams - Holywell Sales on 01352 376945 or Request Details
Property Description
Situated in the village location of Brynford this three bedroom detached bungalow has accommodation comprising of, Conservatory, kitchen, lounge, dining area, reception room and family bathroom, WC. The property has central heating, double glazing. The gardens to this property are a great asset and surround the property. Viewing recommended.
Reception porch x . Wood block floors, radiator, double glazed window to the front and glazed to :
Reception Room 10'8" x 10'8" (3.25m x 3.25m). Laminate floor, radiator, double glazed window to the front, archway to :
Dining Area 15'8" x 10'9" (4.78m x 3.28m). Laminate floor, fire surround with tiled hearth, radiator, double glazed window to front and side elevations.
Lounge 14'2" x 14'10" (4.32m x 4.52m). Laminate floor, integrated living flame gas fire, radiator, double glazed window to front, double glazed French doors to conservatory.
Conservatory 14'1" x 8'9" (4.3m x 2.67m). Tiled floor, patio doors allowing access to the rear decking. Double glazed windows with panoramic views over open farm land.
Kitchen 8'6" x 14'1" (2.6m x 4.3m). Wall and base units, worktop, radiator, tiled walls, extractor fan, double glazed window to side, double glazed window to rear, double glazed door to rear.
Hall x . Laminate floor, radiator.
Bedroom One 14'5" x 13'8" (4.4m x 4.17m). Laminate floor, radiator, inglenook, double glazed windows overlooking the side and front elevations.
Bedroom Two 12'2" x 12'5" (3.7m x 3.78m). Radiator, double glazed window overlooking the rear.
Bedroom Three 9'6" x 10'9" (2.9m x 3.28m). Radiator, double glazed window overlooking the rear.
Bathroom x . Corner shower with chrome effect shower, wash hand basin, bath with mixer shower over, heated towel rail, floor and wall tiles, obscure window to the rear.
WC/cloakroom x . Low flush WC, pedestal wash hand basin, radiator, obscure window to the rear.
Outside x . Gateway allows access to driveway where there is parking for several vehicles. To the front the gardens are landscaped with a varity of trees and shrubs. To the side it is mainly laid to lawn, with trees, shrubs to the borders, decked area and patio area. The property is bound by stone walls and hedge row. There is outside lights, tap and brick store.
Double Garage x . Up and over door, power and lights.
Directions x . From the fire station turn left onto Fron Park road, follow the road to the traffic lights, turn right up Brynford Hill, at the crossroads turn right follow the road until reaching a private road go over the fly over and the property is on the right hand side by way of our for sale Board.
Property Location
Marketed by Beresford Adams - Holywell Sales
Disclaimer Property descriptions and related information displayed on this page are marketing materials provided by Beresford Adams - Holywell Sales. estateagents365.uk does not warrant or accept any responsibility for the accuracy or completeness of the property descriptions or related information provided here and they do not constitute property particulars. Please contact Beresford Adams - Holywell Sales for full details and further information.

