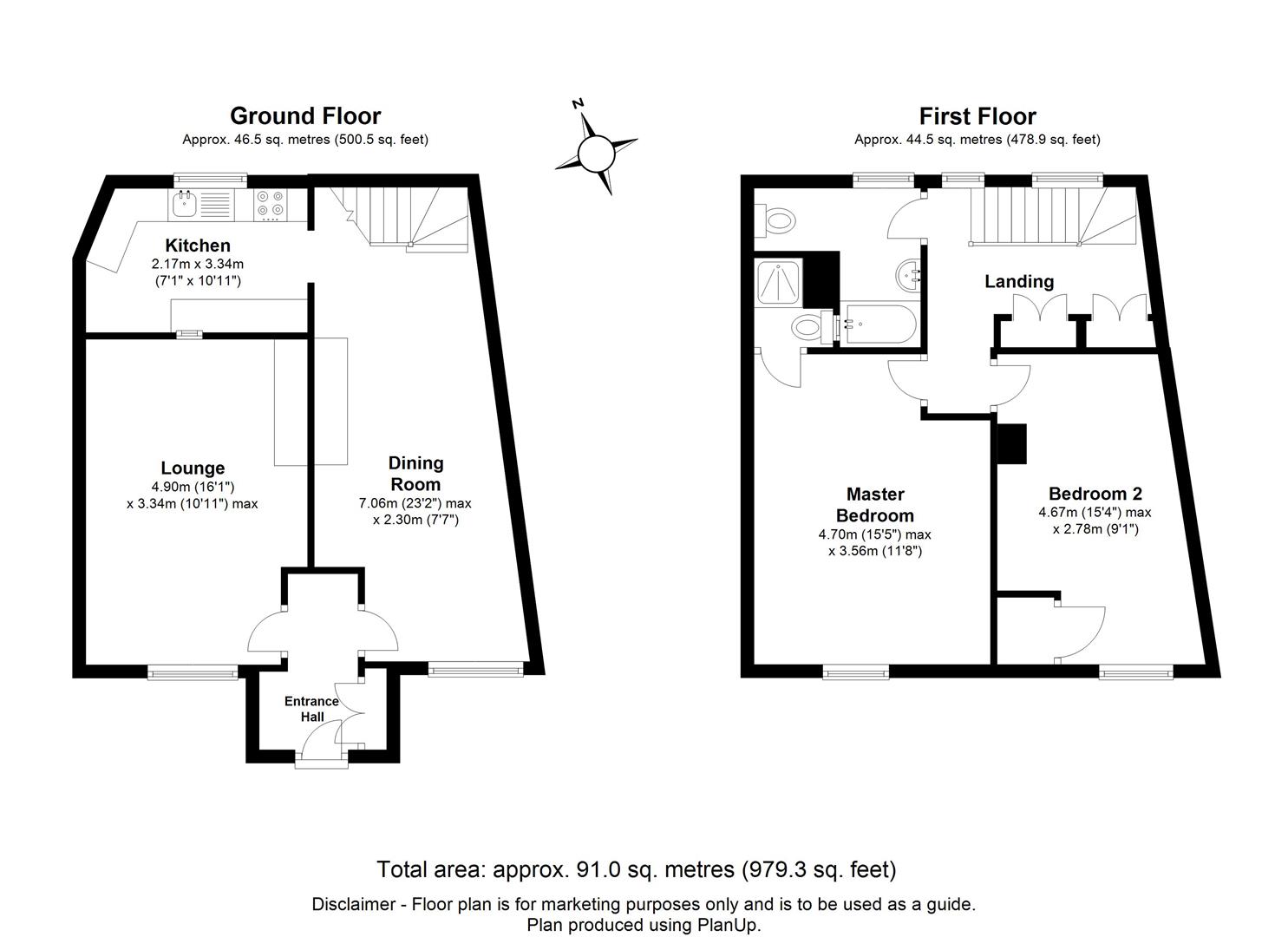Property for sale in Hemel Hempstead HP1, 2 Bedroom
Quick Summary
- Property Type:
- Property
- Status:
- For sale
- Price
- £ 415,000
- Beds:
- 2
- Baths:
- 2
- Recepts:
- 2
- County
- Hertfordshire
- Town
- Hemel Hempstead
- Outcode
- HP1
- Location
- Bayley Mead, St. Johns Road, Hemel Hempstead HP1
- Marketed By:
- Squire Estates
- Posted
- 2018-09-22
- HP1 Rating:
- More Info?
- Please contact Squire Estates on 01442 493782 or Request Details
Property Description
This charming, character cottage is offered for sale in the popular village of boxmoor. The cottage is south facing with delightful views across the Moor allowing bright living accommodation. Retaining many of its period features the cottage has exposed beams throughout an Inglenook fireplace, solid wooden doors and bakers oven. The cottage comprises of a lounge, dining room, kitchen, two double bedrooms, the master with en suite shower room and a family bathroom.
To the ground floor, a panelled oak front door opens to the welcoming entrance hall with a cupboard that houses the gas boiler. Handmade wooden doors lead in to the lounge and to the dining room. The spacious lounge with an Inglenook fireplace and fitted cast iron multi-glazed wood burning stove has stunning views across the Moor. The dining room is a good size and currently used for both dining and as a study.
The kitchen flows from the dining room and has been refitted with a modern kitchen units sympathetic to the style of the cottage with coordinating solid oak work surfaces and part tiled walls with bespoke handmade tiles and a tiled floor. There is an integrated electric oven, grill and 'Neff' induction hob with extractor hood over, integrated fridge and freezer, space for a washing machine. Stairs lead from the dining room to the first floor where a large gallery landing housing floor to ceiling wardrobes allowing for ample storage, leads to the two double bedrooms and family bathroom. The bedrooms, master with en suite shower room and WC, have vaulted ceilings. The second bedroom has a shelved storage cupboard and access to the boarded loft space. The family bathroom has a white bathroom suite comprising of bath, pedestal wash hand basin and WC.
The cottage is double glazed throughout and has gas central heating.
The garden is to the front, where there is a landscaped garden with a range of fruit trees, a paved terrace and a driveway for parking with double cast iron gate
Property Location
Marketed by Squire Estates
Disclaimer Property descriptions and related information displayed on this page are marketing materials provided by Squire Estates. estateagents365.uk does not warrant or accept any responsibility for the accuracy or completeness of the property descriptions or related information provided here and they do not constitute property particulars. Please contact Squire Estates for full details and further information.


