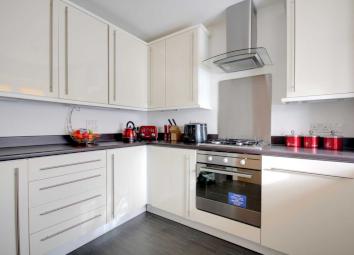Property for sale in Hemel Hempstead HP2, 2 Bedroom
Quick Summary
- Property Type:
- Property
- Status:
- For sale
- Price
- £ 330,000
- Beds:
- 2
- Baths:
- 1
- Recepts:
- 1
- County
- Hertfordshire
- Town
- Hemel Hempstead
- Outcode
- HP2
- Location
- Eden Drive, Hemel Hempstead HP2
- Marketed By:
- David Doyle Estate Agents
- Posted
- 2024-04-01
- HP2 Rating:
- More Info?
- Please contact David Doyle Estate Agents on 01442 493812 or Request Details
Property Description
Superbly presented and spacious 2 Double Bedroom Modern home with delightful private outlook to both front and rear. First floor Bathroom. Spacious Lounge/Dining Room. Attractive fitted Kitchen with high gloss fronted units and integrated appliances. Downstairs cloakroom. Double glazing. Gas heating to radiators. Allocated parking. Private rear garden. No upper chain.
Hemel Hempstead with its Malls of Riverside and The Marlowes offers a full range of shopping facilities and other amenities. For the commuter the M1 and M25 are close at hand, whilst the mainline railway station offers a fast and frequent service to London Euston.
Panelled double glazed front door to :-
entrance hall
Radiator. Cloaks cupboard. Stairs to first floor.
Cloakroom
Fitted in white with chrome fittings and comprising a pedestal wash hand basin with tiled splash back over and low level WC. Radiators. Wide plank laminate wood strip flooring.
Lounge/dining room
Double glazed window with pleasant private outlook over the rear garden. Radiator. Double glazed french doors opening to rear garden.
Kitchen
Fitted to a high standard with a single bowl single drainer stainless steel sink unit with mixer tap and a range of matching wall and floor mounted high gloss fronted units comprising of both cupboards and drawers and with the benefit of concealed lighting and matching cornices, pelmets and plinths. Colour co-ordinated roll top work surfaces with matching splash backs. Integrated gas hob with stainless steel splash back and extractor hood over. Integrated oven and grill. Integrated dishwasher. Automatic washing machine and larder fridge all behind matching high gloss fronts. Electric floor heater. Double glazed window.
First floor
landing
Access to loft space.
Master bedroom
Double glazed window. Radiator. Range of matching full height fitted wardrobes to one wall.
Bedroom 2.
Two double glazed windows.
Bathroom
Fitted in white with chrome fittings and comprising a panelled bath with mixer tap a, shower attachment and fitted shower screen, pedestal wash hand basin and low level WC. Colour co-ordinated part tiled walls. Radiator. Fitted wall mounted cupboards. Wide plank laminate wood strip flooring. Extractor fan.
Outside
allocated parking
front garden
With decorative herbaceous borders. Pathway to front door.
Rear garden
Arranged with a paved patio and an area laid to lawn with herbaceous features. Garden shed. Fenced boundaries. Gated rear access.
H
See floorplan for measurements.
Notice
Please note we have not tested any apparatus, fixtures, fittings, or services. Interested parties must undertake their own investigation into the working order of these items. All measurements are approximate and photographs provided for guidance only.
Property Location
Marketed by David Doyle Estate Agents
Disclaimer Property descriptions and related information displayed on this page are marketing materials provided by David Doyle Estate Agents. estateagents365.uk does not warrant or accept any responsibility for the accuracy or completeness of the property descriptions or related information provided here and they do not constitute property particulars. Please contact David Doyle Estate Agents for full details and further information.


