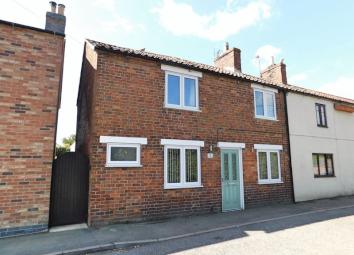Property for sale in Grantham NG32, 3 Bedroom
Quick Summary
- Property Type:
- Property
- Status:
- For sale
- Price
- £ 210,000
- Beds:
- 3
- Baths:
- 2
- Recepts:
- 3
- County
- Lincolnshire
- Town
- Grantham
- Outcode
- NG32
- Location
- Casthorpe Road, Barrowby, Grantham NG32
- Marketed By:
- Charles Dyson
- Posted
- 2024-04-02
- NG32 Rating:
- More Info?
- Please contact Charles Dyson on 01476 218965 or Request Details
Property Description
A delightful, recently renovated, 3 Bedroom Character Cottage situated within the sought after Village of Barrowby. Viewing Recommended.
General Information
Situated in the highly desirable Village of Barrowby approximately 2 miles West of Grantham and located where the A1 crosses the A52 ideally placed for the road network North, South and West, this recently renovated Character Cottage is close to the centre of the Village which benefits from Primary School, Shopping, Public House, Cafe, Butchers and Village Hall.
The Market Town of Grantham only a short distance away offers a variety of shopping, schooling, recreational facilities and mainline Railway Station to London and beyond.
Offering generously proportioned accommodation, the property includes:-
Detailed Accommodation
On The Ground Floor
Entrance Hall
With double glazed entrance door and leading to:
Living Room (11' 1'' x 20' 0'' (max) (3.38m x 6.1m))
With double glazed window to front, radiators, feature fireplace and sliding patio doors to:
Conservatory (7' 10'' x 9' 5'' (2.39m x 2.86m))
Being uPVC with sliding patio doors and overlooking delightful rear garden.
Dining Room (8' 5'' x 10' 4'' (2.56m x 3.16m))
With two double glazed windows to front, staircase to first floor, useful understairs storage area, radiator and archway to:
Kitchen (8' 9'' x 11' 4'' (2.67m x 3.45m))
Being recently fitted with a range of modern base and eye level Kitchen units, draw, cupboard and shelf space, rolled edge worktop incorporating 'Belfast' Sink, four ring gas hob, with oven under and stainless steel extractor hood over, integral dishwasher, feature wall tiles and tiled flooring, double glazed window and door leading onto patio area.
Staircase And Landing
With built in airing cupboard and access to:
Bedroom 1 (10' 0'' x 10' 5'' (3.06m x 3.17m))
With two fitted wardrobes, radiator and double glazed window to front.
Bedroom 2 (8' 9'' x 11' 2'' (max) (2.67m x 3.4m))
With radiator, fitted wardrobe and double glazed window to front.
Bedroom 3 (8' 0'' x 10' 3'' (max) (2.45m x 3.12m))
With radiator and double glazed window to rear.
Bathroom
Recently fitted with three piece bathroom suite comprising panelled bath, wash hand basin and shower cubicle, tiled walls, heated towel rail and obscure double glazed window to rear.
Separate WC
With low flush wc, tiled flooring and obscure double glazed window to rear.
Outside
To the rear of the property is a lovely, enclosed garden largely laid to lawn with flower and shrub borders. There is a patio area and brick built outbuildings including 'Utility' and 'WC'.
Viewing
By appointment through the agents by calling .
Thinking Of Selling?
Charles Dyson Estate Agents are always delighted to provide free, no obligation market appraisals.
Property Location
Marketed by Charles Dyson
Disclaimer Property descriptions and related information displayed on this page are marketing materials provided by Charles Dyson. estateagents365.uk does not warrant or accept any responsibility for the accuracy or completeness of the property descriptions or related information provided here and they do not constitute property particulars. Please contact Charles Dyson for full details and further information.


