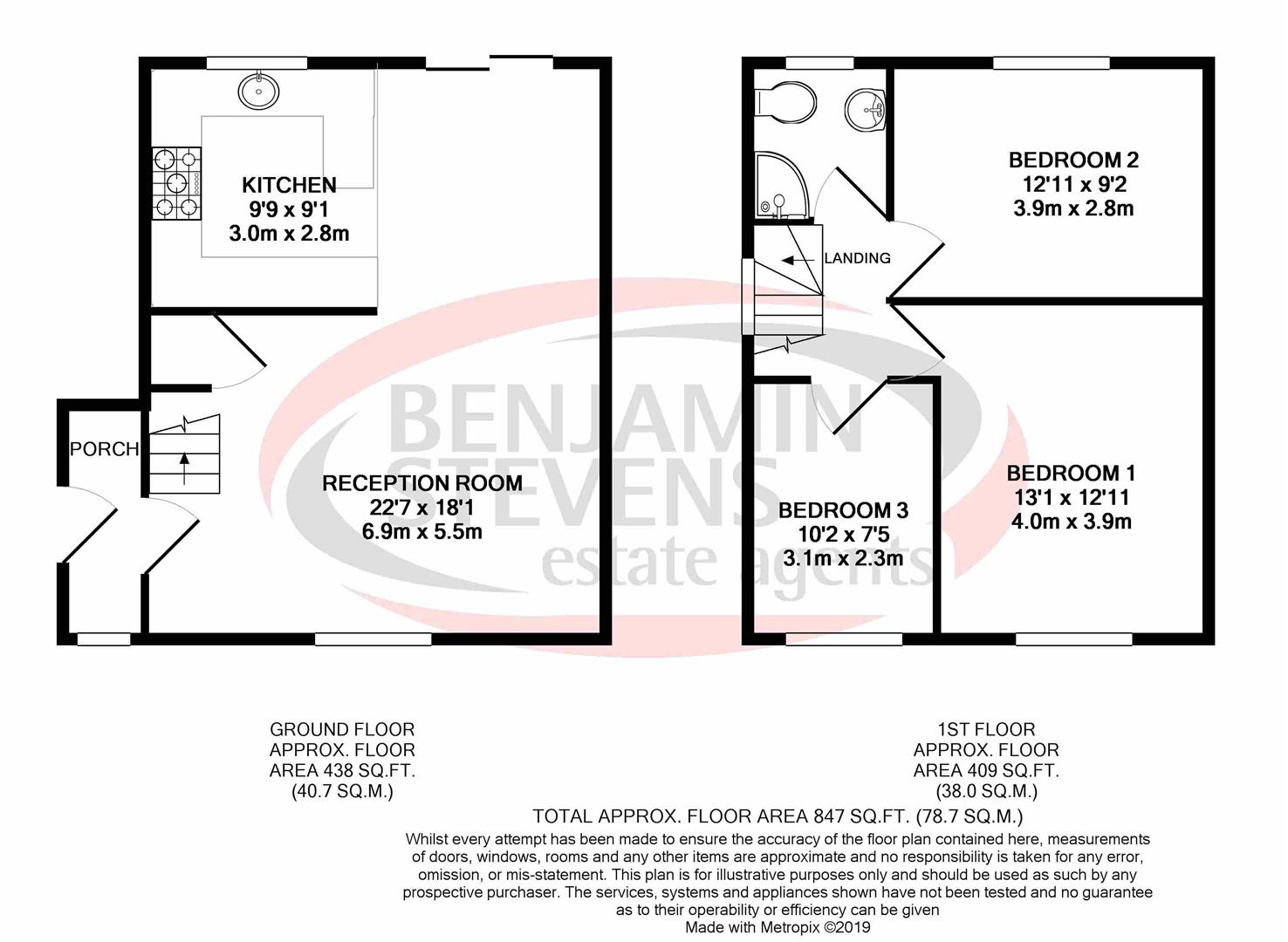Property for sale in Edgware HA8, 3 Bedroom
Quick Summary
- Property Type:
- Property
- Status:
- For sale
- Price
- £ 375,000
- Beds:
- 3
- Baths:
- 1
- Recepts:
- 2
- County
- London
- Town
- Edgware
- Outcode
- HA8
- Location
- Blessbury Road, Burnt Oak, Edgware HA8
- Marketed By:
- Benjamin Stevens
- Posted
- 2024-04-20
- HA8 Rating:
- More Info?
- Please contact Benjamin Stevens on 020 7768 0832 or Request Details
Property Description
Benjamin Stevens are pleased to present this excellent thee bedroom end of terrace steel frame house in Blessbury Road in Edgware. Located close to Burnt Oak Broadway tube and shopping and presented in superb condition by the current owners.
The house is offered in excellent decorative order throughout and benefits from laminate flooring throughout, modern kitchen, double glazing and new combination boiler. Other features include off street driveway parking for two cars and beautiful garden with large patio area.
This is the best example of this type of family home on the market and should be seen to be believed. Viewings via sole agency.
Porch (2.79m x 0.97m (9'2 x 3'2))
UPVC door into porch, Ideal Combination boiler, tiled floor, double glazed window to front aspect, wooden door into reception room
Reception Room (6.88m x 5.77m (22'7 x 18'11))
Large open plan living and dining room with access to kitchen, laminate flooring throughout, double glazed window to front aspect, sliding patio doors to rear garden, open to modern kitchen, stairs to first floor
Living Area
Dining Area
Kitchen (2.97m x 2.77m (9'9 x 9'1))
Modern kitchen open plan to dining area, double glazed window to rear aspect overlooking garden, range of wall and base units, round stainless steel sink with mixer tap, large Gusto gas cooker, integrated fridge and washing machine, space for dishwasher, lino flooring, spotlights, excellent condition throughout
Landing
Carpeted stairs from ground floor, window to side aspect, doors to three bedrooms and bathroom, loft hatch access
Bedroom 1 (3.94m x 3.99m (12'11 x 13'1))
Double glazed window to front aspect, laminate flooring
Bedroom 2 (3.94m x 2.79m (12'11 x 9'2))
Double glazed window to rear aspect, laminate flooring, built in wardrobes
Bedroom 3 (3.10m x 2.26m (10'2 x 7'5))
Double glazed window to front aspect, laminate flooring, storage cupboard
Bathroom
Double glazed frosted window to rear aspect, suite comprising large walk in shower cubicle with thermostatic shower, low level WC and pedestal wash hand basin, heated towel rail
Garden (approx 22.86m (approx 75'0))
Private garden with patio area and steps up to lawn. Large wooden shed at rear of garden and gated access to front of house.
Tenure
This property is offered Freehold
Property Location
Marketed by Benjamin Stevens
Disclaimer Property descriptions and related information displayed on this page are marketing materials provided by Benjamin Stevens. estateagents365.uk does not warrant or accept any responsibility for the accuracy or completeness of the property descriptions or related information provided here and they do not constitute property particulars. Please contact Benjamin Stevens for full details and further information.


