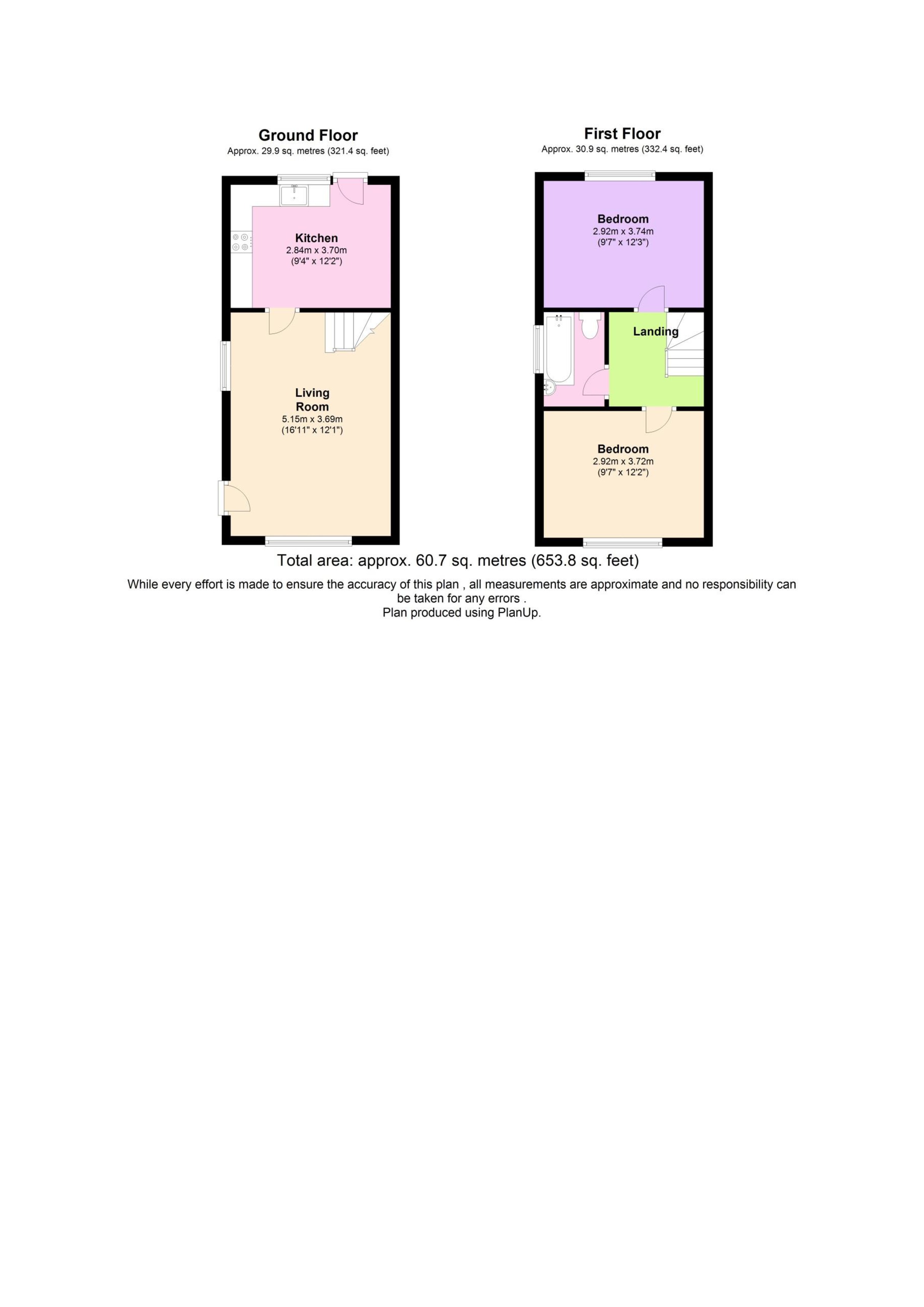Property for sale in Edgware HA8, 2 Bedroom
Quick Summary
- Property Type:
- Property
- Status:
- For sale
- Price
- £ 369,950
- Beds:
- 2
- Baths:
- 1
- Recepts:
- 1
- County
- London
- Town
- Edgware
- Outcode
- HA8
- Location
- Burrell Close, Edgware HA8
- Marketed By:
- Bladon Sears Ltd
- Posted
- 2018-10-21
- HA8 Rating:
- More Info?
- Please contact Bladon Sears Ltd on 020 8033 7620 or Request Details
Property Description
A refurbished two bedroom semi-detached brick built family home, set in this attractive cul-de-sac approximately half a mile from the shopping and transport amenities of Glengall Parade. The house has been remodelled in recent times and benefits of a well- proportioned reception room and newly fitted kitchen/diner, which leads on to the most attractive landscaped rear garden. On the first floor there are two double bedrooms and a modern newly installed bathroom. The house is freshly decorated, re-wired and is particularly bright and has attractive elevations. An internal viewing is highly recommended via vendors sole agents.
Reception room: 16’11 x 12’1 A delightful room with double aspect, double glazed windows, wood effect laminate flooring, newly installed staircase with glass panelling. Door to;
kitchen/diner: 12’2 X 9’4 With an extensive range of high gloss wall and base units complimented by modern work surfaces. Stainless steel sink unit, fitted oven, hob with extractor unit above, integrated washing machine, space for kitchen table and chairs. Wood effect laminate flooring. Double glazed door to rear garden.
First floor landing: With attractive staircase, large access to loft which informed by the vendor has a pulled down ladder, is partially boarded and houses new water tanks.
Bedroom 1: 12’2 x 9’7 (facing front) With double glazed window, inset ceiling spot lighting, freshly decorated and newly carpeted.
Bedroom 2: 12’3 x 9’7 (facing rear) With double glazed window overlooking rear garden, inset ceiling spot lighting, freshly decorated and newly carpeted.
Bathroom: A modern bathroom with tiled walls, modern white suite comprising low level WC, pedestal wash hand basin with mixer taps, panelled enclosed bath with mixer taps and high level shower attachment. Heated towel rail, inset ceiling spot lighting.
Rear garden: Approx 30 ft With large side access, paved patio leading onto newly laid lawns with attractive lighting. Rear access.
Front garden: With newly laid lawn and flower planters.
Council tax: Band C £1,318.73 per annum
approximate total floor area: 653.8 sq ft / 60.7 sq metres
offer procedure:- Should you wish to make an offer, please contact our office on , where full details, including financial information, will be requested prior to putting offer forward. For further details and an appointment to view please contact: Helen Bladon-Reid or Nigel Sears open 7 days A week Web Site: These details have been prepared with consideration to the Property Misdescription Act 1991. We have endeavoured to be accurate in their preparation. However, any buyer should be aware that there are limitations to the accuracy of these details and we would suggest that any items of particular importance are checked by themselves. The measurements of this property were taken with a sonic tape measure. The services and appliances have not been checked by Bladon Sears.
Property Location
Marketed by Bladon Sears Ltd
Disclaimer Property descriptions and related information displayed on this page are marketing materials provided by Bladon Sears Ltd. estateagents365.uk does not warrant or accept any responsibility for the accuracy or completeness of the property descriptions or related information provided here and they do not constitute property particulars. Please contact Bladon Sears Ltd for full details and further information.


